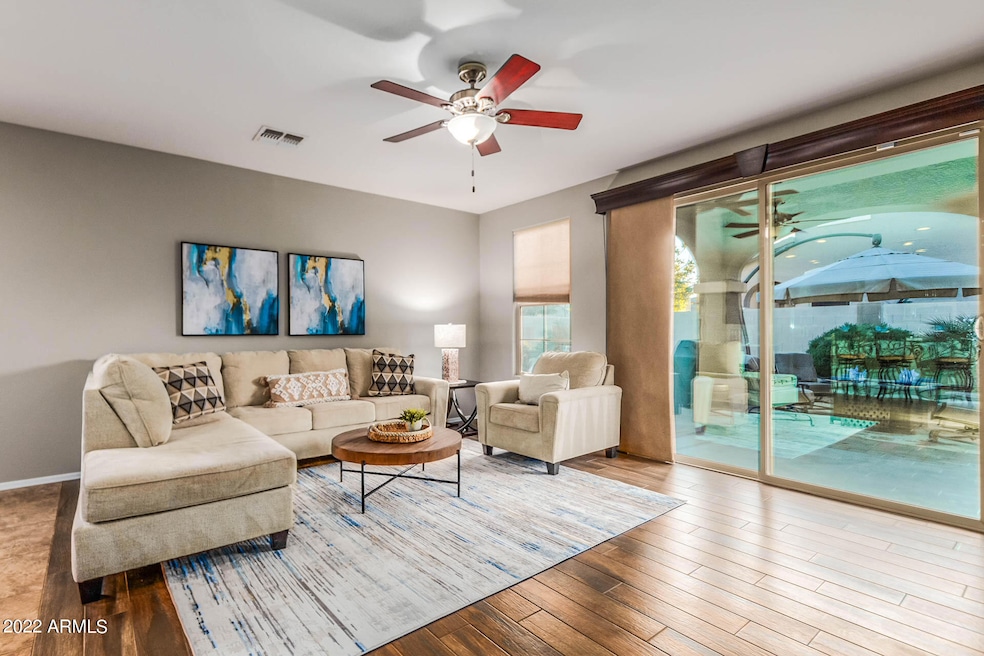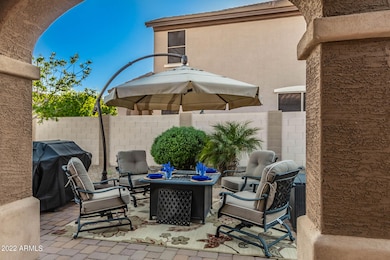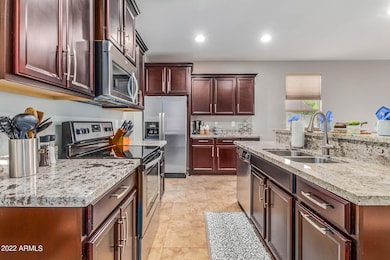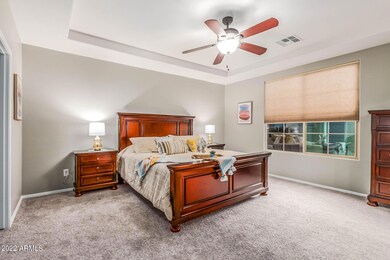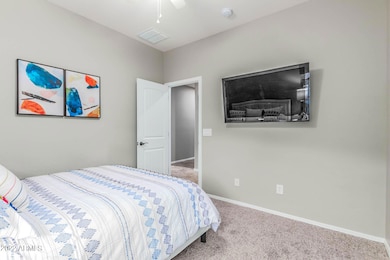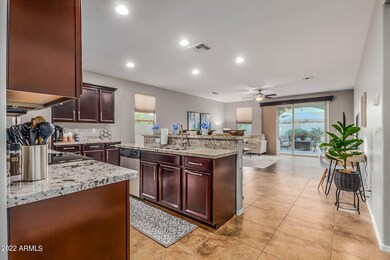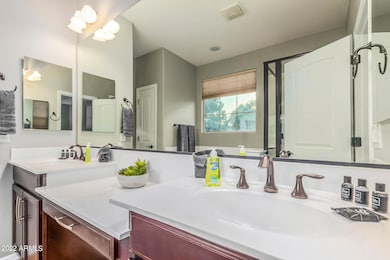6770 S Tucana Ln Gilbert, AZ 85298
Seville NeighborhoodHighlights
- RV Gated
- Furnished
- Double Vanity
- Charlotte Patterson Elementary School Rated A
- Soaking Tub
- Breakfast Bar
About This Home
This stylish 3 bedroom 2 bath home has has been recently updated and is a perfect home away from home. Corner lot with a gorgeous west facing backyard. Enter through the welcoming front door to a second living area with TV and recliners and a dining room. The dining room easily accommodates 6 with a warm and elegant style. The laundry and the garage entrance are on your right convenient to the entrance. Continue toward the rear of the home and you find a chef's delight kitchen and breakfast bar. The kitchen has everything you would every need perfect for entertaining or hanging out while the kitchen is in action. The countertops are a beautiful granite and the appliances are stainless steel. The great room which is open concept to the kitchen has a massive sectional sofa, office work space and movie sized television for the whole family. Just off the great room you and enjoy the covered patio, firepit, grassy wrap around yard and gas grill. Enjoy the Arizona warmth and enjoy seating for 6 al fresco. In the evening enjoy a glass of wine by the fire pit and some amazing sunsets.
The three bedrooms are down the hall. The master has a walk in shower, garden tub, double sinks and a walk in closet. Sink into the luxurious king bed and watch a little TV. This room is massive and a true retreat. The two adjacent bedrooms provide privacy queen beds, televisions and spacious closets. The share the hall bath.
There is a 2 car garage, super fast wifi, streaming HuluLive TV and an indoor laundry room.
SEVILLE
Today's vacation renter is looking for more than just a rental, they are looking for a home away from home. At Seville, we know that our guests are looking for a lifestyle and community. That is why Seville has been master planned to include a variety of community and lifestyle amenities.
Whether you are a leisurely stroller or a dedicated runner, the meandering walking paths found throughout Seville are easily accessible for everyone to enjoy and experience the beauty of this master planned community. The community's network of walking paths and trails connect residents to parks, which feature many amenities and usable space for resident and community use.
Shaded ramada's host picnic tables and barbecue grills for small or large events. Tot lots are a great place for the kids to play. Nestled beneath shade trees, benches line the perimeter of the playgrounds, providing a beautiful place to supervise children at play. Little ones will enjoy hours of play on one of our four tot lots, scattered throughout the Seville community. The parks' expanses of grassy, open areas are perfect for playing catch or soccer. Whether you are having a picnic or playing frisbee, the parks are a wonderful place for neighbors to get together and enjoy our pleasant Arizona weather in a great community.
The Seville Golf and Country Club in the heart of the Seville community has many wonderful amenities for those who choose to purchase memberships to the country club. This is an extra fee and does not come with the vacation rental.
Home Details
Home Type
- Single Family
Est. Annual Taxes
- $2,235
Year Built
- Built in 2012
Lot Details
- 9,505 Sq Ft Lot
- Desert faces the front and back of the property
- Block Wall Fence
- Front and Back Yard Sprinklers
- Grass Covered Lot
Parking
- 3 Car Garage
- RV Gated
Home Design
- Wood Frame Construction
- Tile Roof
- Stucco
Interior Spaces
- 2,070 Sq Ft Home
- 1-Story Property
- Furnished
Kitchen
- Breakfast Bar
- Built-In Microwave
Flooring
- Carpet
- Tile
Bedrooms and Bathrooms
- 3 Bedrooms
- Primary Bathroom is a Full Bathroom
- 2 Bathrooms
- Double Vanity
- Soaking Tub
- Bathtub With Separate Shower Stall
Laundry
- Laundry Room
- Washer Hookup
Schools
- Willie & Coy Payne Jr. High Middle School
- Basha High School
Utilities
- Central Air
- Heating System Uses Natural Gas
- High Speed Internet
- Cable TV Available
Listing and Financial Details
- 12-Month Minimum Lease Term
- Tax Lot 335
- Assessor Parcel Number 313-08-929
Community Details
Overview
- Property has a Home Owners Association
- Aam Association, Phone Number (480) 279-4463
- Seville Parcel 38A Subdivision
Recreation
- Bike Trail
Map
Source: Arizona Regional Multiple Listing Service (ARMLS)
MLS Number: 6420197
APN: 313-08-929
- 6756 S Seton Ave
- 3135 E Ridgewood Ln
- 3080 E Andre Ave
- 3147 E Vallejo Dr
- 2975 E Andre Ave
- 3266 E Isaiah Ct
- 3266 E Sports Dr
- 6746 S Goldfinch Dr
- 3238 E Ridgewood Ln
- 2670 E Vallejo Ct
- 6602 S Bridal Vail Dr
- 3373 E Sports Dr
- 3391 E Virgil Dr
- 3410 E Vallejo Ct
- 2879 E Janelle Way
- 2962 E Augusta Ave
- 3010 E Augusta Ave
- 2952 E Augusta Ave
- 2717 E Flower Ct
- 6311 S Roanoke St
- 3079 E Ridgewood Ln
- 7165 S Briarwood Ct
- 3433 E Arianna Ave
- 3444 E Riopelle Ave
- 3410 E Vallejo Ct
- 6335 S Roanoke St
- 7352 S Briarwood Ln
- 3233 E Blue Ridge Way
- 2974 E Powell Way
- 2736 E Mews Rd
- 3560 E Merlot St
- 2992 E Blue Ridge Way
- 2900 E Mead Dr Unit ID1244323P
- 2943 E Mead Dr
- 2949 E Crescent Way Unit ID1244319P
- 3725 E Meadowview Dr
- 6285 S Fawn Ct
- 5972 S Mack Ct
- 2354 E Bellerive Dr
- 3545 E Crescent Way
