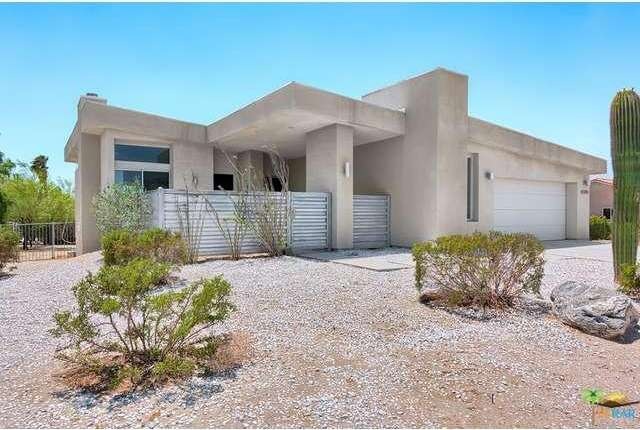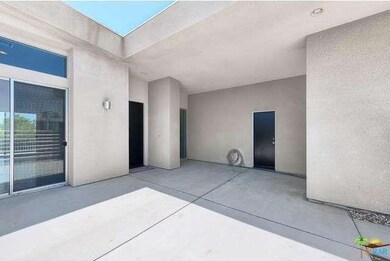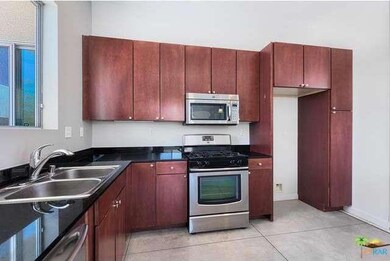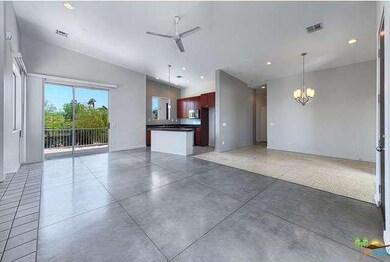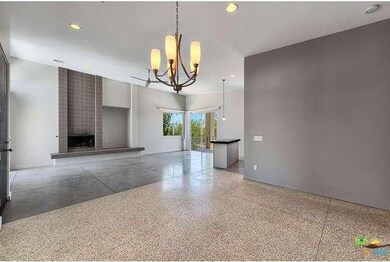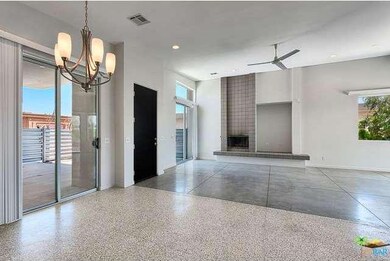
67709 Long Canyon Ln Desert Hot Springs, CA 92241
About This Home
As of November 2024Modern Living Spaces designed the "Cocktail Houses" in the historic B-Bar-H Ranch in 2005 with model names such as Manhattan, Cosmopolitan, Gibson, Bellini or Brandy Alexander. The open floor plan and vaulted ceiling make this the perfect weekend get-a-way or full time residence for the first time home owner or buyer that is looking to relocate. Leave the city behind or be there in minutes, your choice and both are options in this beautiful home. Dinner parties on the gated private patio or morning coffee while you view Mt. San Jacinto!
Last Agent to Sell the Property
Bennion Deville Homes License #1726623T Listed on: 05/22/2015

Last Buyer's Agent
NonMember AgentDefault
NonMember OfficeDefault
Home Details
Home Type
Single Family
Est. Annual Taxes
$3,171
Year Built
2005
Lot Details
0
Listing Details
- Entry Location: Ground Level - no steps
- Active Date: 2015-06-23
- Full Bathroom: 2
- Half Bathroom: 1
- Building Size: 1776.0
- Building Structure Style: Modern
- Driving Directions: Dillon Road to Bubbling Wells. Head West on Bubbling Wells, turn left on El Serape. Turn right on Sagebrush. Turn left on Long Canyon and house will be on your right.
- Full Street Address: 67709 LONG CANYON LN
- Pool Descriptions: No Pool
- Primary Object Modification Timestamp: 2015-10-01
- View Type: Mountain View
- Special Features: None
- Property Sub Type: Detached
- Stories: 1
- Year Built: 2005
Interior Features
- Bathroom Features: Double Vanity(s), Dual Entry (Jack & Jill) Bath, Shower and Tub, Shower Over Tub, Tile
- Bedroom Features: Main Floor Master Bedroom, WalkInCloset
- Eating Areas: Breakfast Counter / Bar, Dining Area, Kitchen Island
- Appliances: Microwave, Range, Oven, Propane
- Advertising Remarks: Modern Living Spaces designed the "Cocktail Houses" in the historic B-Bar-H Ranch in 2005 with model names such as Manhattan, Cosmopolitan, Gibson, Bellini or Brandy Alexander. The open floor plan and vaulted ceiling make this the perfect weekend get-a-w
- Total Bedrooms: 3
- Builders Tract Code: NOT IN A DEVELOPMENT
- Builders Tract Name: NOT IN A DEVELOPMENT
- Fireplace: Yes
- Levels: Ground Level, One Level
- Spa: No
- Interior Amenities: Cathedral-Vaulted Ceilings, High Ceilings (9 Feet+), Open Floor Plan, Recessed Lighting
- Appliances: Dishwasher, Garbage Disposal, Vented Exhaust Fan
- Fireplace Fuel: Wood
- Floor Material: Stained Concrete, Travertine
- Kitchen Features: Granite Counters, Open to Family Room
- Laundry: Laundry Area In Unit, Laundry Area
- Pool: No
Exterior Features
- View: Yes
- Lot Size Sq Ft: 9148
- Common Walls: Detached/No Common Walls
- Direction Faces: Faces East
- Construction: Stucco
- Other Features: High Ceilings (9 Feet+)
- Patio: Covered Porch, Concrete Slab, Covered
- Fence: Wrought Iron
- Water: District/Public
Garage/Parking
- Parking Features: Driveway - Concrete
- Parking Type: Garage - Two Door
Utilities
- Sewer: Septic Tank
- Cooling Type: Air Conditioning, Ceiling Fan(s), Central A/C
- Heating Fuel: Propane Gas
- Heating Type: Central Furnace, Forced Air
- Security: Carbon Monoxide Detector(s), Smoke Detector
Condo/Co-op/Association
- HOA: No
Multi Family
- Total Floors: 1
Ownership History
Purchase Details
Home Financials for this Owner
Home Financials are based on the most recent Mortgage that was taken out on this home.Purchase Details
Home Financials for this Owner
Home Financials are based on the most recent Mortgage that was taken out on this home.Purchase Details
Home Financials for this Owner
Home Financials are based on the most recent Mortgage that was taken out on this home.Purchase Details
Purchase Details
Purchase Details
Home Financials for this Owner
Home Financials are based on the most recent Mortgage that was taken out on this home.Purchase Details
Similar Homes in Desert Hot Springs, CA
Home Values in the Area
Average Home Value in this Area
Purchase History
| Date | Type | Sale Price | Title Company |
|---|---|---|---|
| Grant Deed | $435,000 | Orange Coast Title | |
| Grant Deed | $435,000 | Orange Coast Title | |
| Interfamily Deed Transfer | -- | Chicago Title Company Ie | |
| Grant Deed | $220,000 | Orange Coast Title Company | |
| Grant Deed | $120,000 | Lawyers Title Company | |
| Trustee Deed | $110,250 | Landsafe Title | |
| Grant Deed | $319,000 | First American Title Company | |
| Grant Deed | $14,500 | First American Title Co |
Mortgage History
| Date | Status | Loan Amount | Loan Type |
|---|---|---|---|
| Previous Owner | $354,400 | New Conventional | |
| Previous Owner | $224,800 | New Conventional | |
| Previous Owner | $224,489 | New Conventional | |
| Previous Owner | $0 | Unknown | |
| Previous Owner | $38,000 | Stand Alone Second | |
| Previous Owner | $304,000 | New Conventional | |
| Previous Owner | $65,140 | Credit Line Revolving | |
| Previous Owner | $260,560 | New Conventional | |
| Previous Owner | $199,000 | Construction |
Property History
| Date | Event | Price | Change | Sq Ft Price |
|---|---|---|---|---|
| 07/15/2025 07/15/25 | Price Changed | $499,000 | -5.7% | $281 / Sq Ft |
| 04/16/2025 04/16/25 | For Sale | $529,000 | +21.6% | $298 / Sq Ft |
| 11/19/2024 11/19/24 | Sold | $435,000 | 0.0% | $245 / Sq Ft |
| 11/19/2024 11/19/24 | For Sale | $435,000 | +97.7% | $245 / Sq Ft |
| 11/16/2024 11/16/24 | Pending | -- | -- | -- |
| 08/21/2015 08/21/15 | Sold | $220,000 | -3.9% | $124 / Sq Ft |
| 07/11/2015 07/11/15 | Pending | -- | -- | -- |
| 05/22/2015 05/22/15 | For Sale | $229,000 | -- | $129 / Sq Ft |
Tax History Compared to Growth
Tax History
| Year | Tax Paid | Tax Assessment Tax Assessment Total Assessment is a certain percentage of the fair market value that is determined by local assessors to be the total taxable value of land and additions on the property. | Land | Improvement |
|---|---|---|---|---|
| 2025 | $3,171 | $804,750 | $65,250 | $739,500 |
| 2023 | $3,171 | $250,316 | $37,546 | $212,770 |
| 2022 | $3,147 | $245,409 | $36,810 | $208,599 |
| 2021 | $3,080 | $240,598 | $36,089 | $204,509 |
| 2020 | $2,917 | $238,132 | $35,719 | $202,413 |
| 2019 | $2,863 | $233,464 | $35,019 | $198,445 |
| 2018 | $2,806 | $228,887 | $34,333 | $194,554 |
| 2017 | $2,761 | $224,400 | $33,660 | $190,740 |
| 2016 | $2,694 | $220,000 | $33,000 | $187,000 |
| 2015 | $1,584 | $127,916 | $19,186 | $108,730 |
| 2014 | $1,572 | $125,412 | $18,811 | $106,601 |
Agents Affiliated with this Home
-
J
Seller's Agent in 2025
Joe Adair
Feigen Realty Group
-
P
Seller's Agent in 2015
Patrick Jordan
Bennion Deville Homes
-
C
Seller Co-Listing Agent in 2015
Chris Smith
Bennion Deville Homes
-
N
Buyer's Agent in 2015
NonMember AgentDefault
NonMember OfficeDefault
Map
Source: The MLS
MLS Number: 15-907039PS
APN: 657-332-011
- 67668 El Sombrero Ln
- 67626 Yaqui Ln
- 67715 Broken Arrow Ln
- 67645 Broken Arrow Ln
- 0 Broken Arrow Ln Unit 219132982DA
- 100 El Serape Trail
- 67600 Club House Dr
- 67780 Club House Dr
- 19120 Bubbling Wells Rd
- 67590 Hatchet Cactus Dr
- 17750 Bubbling Wells Rd
- 19187 Cottonwood Dr
- 0 Bubbling Wells Unit 219116923DA
- 19636 White Sage Trail
- 114 Acres Dillon & Moutain View
- 17366 Avenida Manzana
- 16781 Bubbling Wells Rd
- 16653 Bubbling Wells Rd
- 0 20th Ave Unit 219132714DA
- 0 Ave
