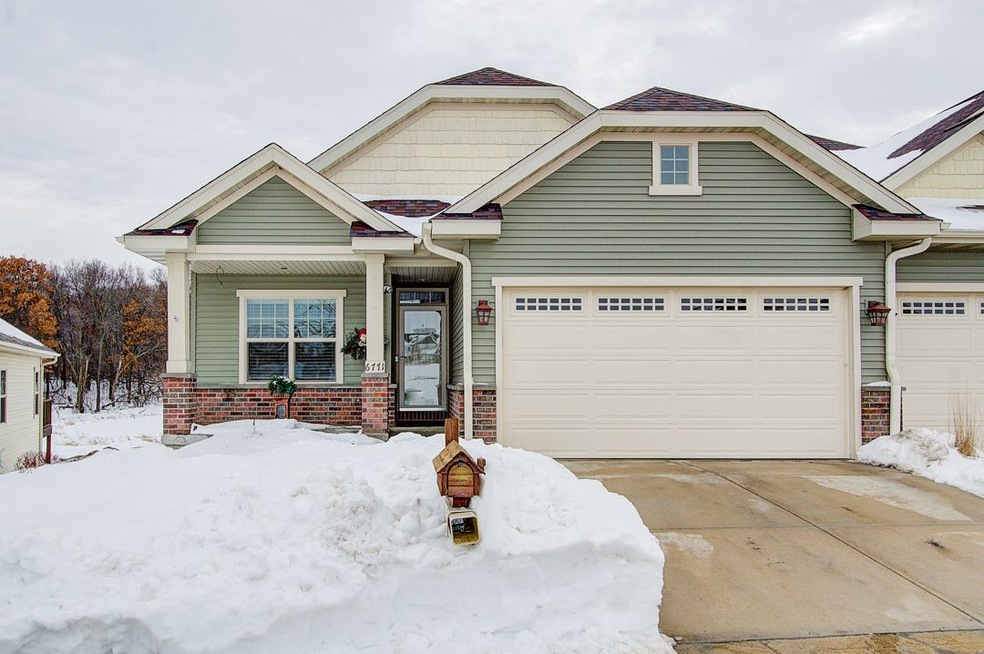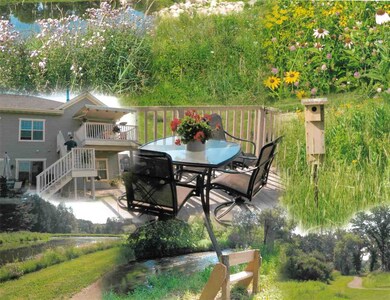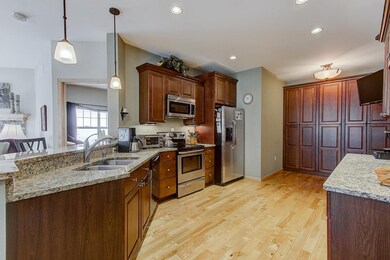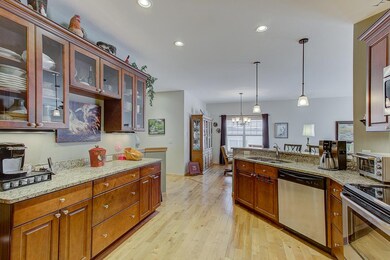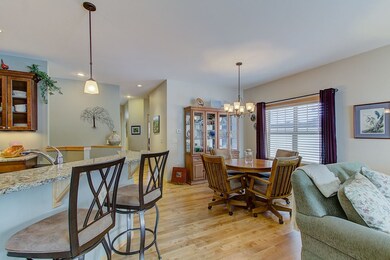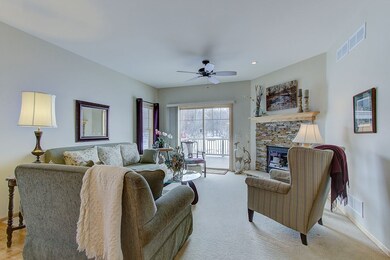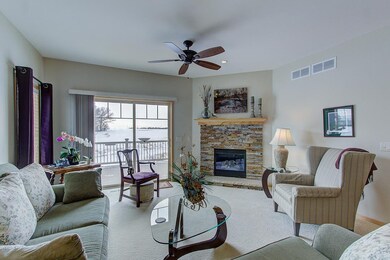
6771 Village Walk Ln Unit 56 de Forest, WI 53532
Estimated Value: $444,858 - $529,000
Highlights
- Open Floorplan
- Deck
- Wood Flooring
- Windsor Elementary School Rated A-
- Multiple Fireplaces
- 2-minute walk to Conservancy Commons Park
About This Home
As of April 2019Luxury ranch twin-style condo w/3 bdrms, 3 baths & over 2200 sq/ft offers gorgeous views of open space & Upper Yahara River Trail from the southwest facing windows! Huge kitchen w/solid rustic birch wood floors, granite counters, 2-tiered island, cherry finish cabinetry w/built-ins & pantry opens to great rm w/stone surround gas f/p + access to newer Trex deck. Gorgeous birch trim & doors throughout! Master w/huge walk-in shower, double vanity & walk-in closet. 9ft ceilings on main level. Office/2nd bdrm on main level too! Walkout L/L to patio has sunny exposure w/family rm, 2nd f/p, wet bar, 3rd bdrm & 3rd bath. Main level laundry & 2 car attached garage.
Last Agent to Sell the Property
RE/MAX Preferred License #45492-94 Listed on: 02/21/2019

Property Details
Home Type
- Condominium
Est. Annual Taxes
- $5,956
Year Built
- Built in 2010
Lot Details
- 0.9
HOA Fees
- $208 Monthly HOA Fees
Home Design
- Ranch Property
- Brick Exterior Construction
- Poured Concrete
- Vinyl Siding
Interior Spaces
- Open Floorplan
- Wet Bar
- Multiple Fireplaces
- Wood Burning Fireplace
- Gas Fireplace
- Great Room
- Wood Flooring
- Laundry on main level
Kitchen
- Breakfast Bar
- Oven or Range
- Microwave
- Dishwasher
- Disposal
Bedrooms and Bathrooms
- 3 Bedrooms
- Split Bedroom Floorplan
- Walk-In Closet
- 3 Full Bathrooms
- Bathtub
- Walk-in Shower
Basement
- Walk-Out Basement
- Basement Ceilings are 8 Feet High
- Sump Pump
- Basement Windows
Parking
- Garage
- Garage Door Opener
Accessible Home Design
- Accessible Full Bathroom
- Accessible Bedroom
Outdoor Features
- Deck
- Patio
Schools
- Call School District Elementary School
- Deforest Middle School
- Deforest High School
Utilities
- Forced Air Cooling System
- Water Softener
- Cable TV Available
Additional Features
- Air Cleaner
- Private Entrance
Community Details
- Association fees include trash removal, snow removal, common area maintenance, common area insurance, reserve fund, lawn maintenance
- 2 Units
- Located in the Village Walk master-planned community
- Property Manager
- Greenbelt
Listing and Financial Details
- Assessor Parcel Number 0910-302-1220-1
Ownership History
Purchase Details
Home Financials for this Owner
Home Financials are based on the most recent Mortgage that was taken out on this home.Purchase Details
Home Financials for this Owner
Home Financials are based on the most recent Mortgage that was taken out on this home.Similar Homes in the area
Home Values in the Area
Average Home Value in this Area
Purchase History
| Date | Buyer | Sale Price | Title Company |
|---|---|---|---|
| Mccromick Michael J | $347,500 | None Available | |
| Deppeler James F | $261,900 | None Available |
Mortgage History
| Date | Status | Borrower | Loan Amount |
|---|---|---|---|
| Open | Mccormick Michael J | $154,080 | |
| Closed | Mccormick Michael J | $152,500 | |
| Closed | Mccromick Michael J | $150,000 | |
| Previous Owner | Deppeler James F | $249,999 | |
| Previous Owner | Deppeler James F | $208,800 |
Property History
| Date | Event | Price | Change | Sq Ft Price |
|---|---|---|---|---|
| 04/30/2019 04/30/19 | Sold | $347,500 | 0.0% | $153 / Sq Ft |
| 02/26/2019 02/26/19 | Pending | -- | -- | -- |
| 02/21/2019 02/21/19 | For Sale | $347,500 | -- | $153 / Sq Ft |
Tax History Compared to Growth
Tax History
| Year | Tax Paid | Tax Assessment Tax Assessment Total Assessment is a certain percentage of the fair market value that is determined by local assessors to be the total taxable value of land and additions on the property. | Land | Improvement |
|---|---|---|---|---|
| 2024 | $6,843 | $430,700 | $50,000 | $380,700 |
| 2023 | $6,709 | $401,800 | $50,000 | $351,800 |
| 2021 | $6,623 | $339,700 | $50,000 | $289,700 |
| 2020 | $6,453 | $314,200 | $50,000 | $264,200 |
| 2019 | $6,261 | $308,900 | $50,000 | $258,900 |
| 2018 | $5,956 | $295,600 | $50,000 | $245,600 |
| 2017 | $5,732 | $295,600 | $50,000 | $245,600 |
| 2016 | $5,774 | $295,600 | $50,000 | $245,600 |
| 2015 | $5,515 | $263,300 | $50,000 | $213,300 |
| 2014 | $5,536 | $263,300 | $50,000 | $213,300 |
| 2013 | $5,441 | $263,300 | $50,000 | $213,300 |
Agents Affiliated with this Home
-
Sue Eastwood

Seller's Agent in 2019
Sue Eastwood
RE/MAX
(608) 335-6062
2 in this area
58 Total Sales
-
Judy Acker Maly

Buyer's Agent in 2019
Judy Acker Maly
RE/MAX
(608) 212-2000
37 in this area
718 Total Sales
Map
Source: South Central Wisconsin Multiple Listing Service
MLS Number: 1850282
APN: 0910-302-1220-1
- Unit 37 Conservancy Plaza
- 6719 Conservancy Plaza
- 4646 Whitebud Terrace
- Unit 1.2 Bellflower Dr
- Unit 2-3 Bellflower Dr Unit 3
- Unit 1.3 Bellflower Dr
- 4780 Innovation Dr
- 7713 Larkspur Ln
- 7712 Larkspur Ln
- 7711 Larkspur Ln
- 7710 Larkspur Ln
- 7706 Autumn Blaze Trail
- 7714 Indigo Dr
- 7715 Indigo Dr
- 6800 Valiant Dr
- 6661 Fairway Cir
- 7711 Stonecrop Way
- 7709 Stonecrop Way
- 7707 Stonecrop Way
- 7704 Stonecrop Way
- 6771 Village Walk Ln Unit 56
- 6773 Village Walk Ln Unit 55
- 6767 Village Walk Ln Unit 57
- 6765 Village Walk Ln Unit 58
- 6765 Village Walk Ln
- 6775 Village Walk Ln
- 6777 Village Walk Ln
- 6763 Village Walk Ln
- 6761 Village Walk Ln
- 6843 Yellowwood Ln
- 6781 Village Walk Ln Unit 52
- 6781 Village Walk Ln
- 6783 Village Walk Ln Unit 51
- 6757 Village Walk Ln Unit 61
- 6785 Village Walk Ln Unit 50
- 6819 Yellowwood Ln Unit 32
- 6815 Yellowwood Ln Unit 31
- 6811 Yellowwood Ln Unit 30
- 6807 Yellowwood Ln Unit 29
- 6755 Village Walk Ln Unit 62
