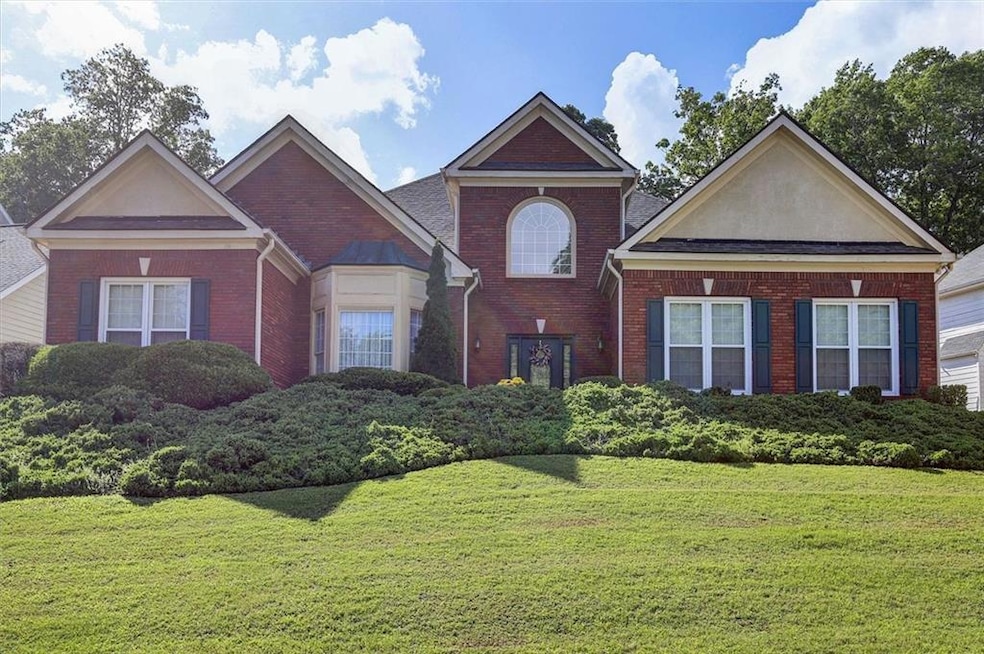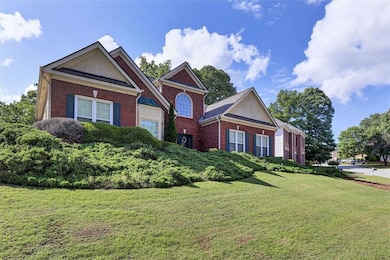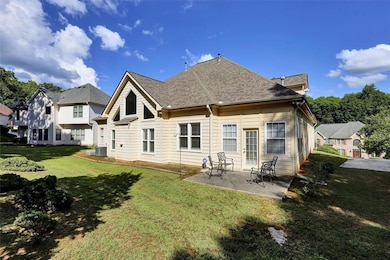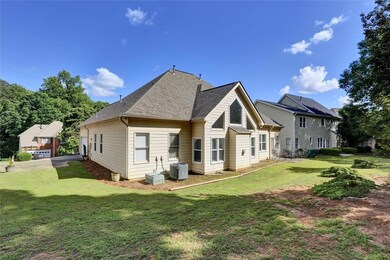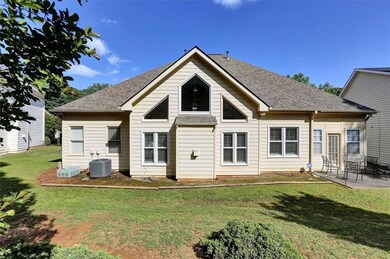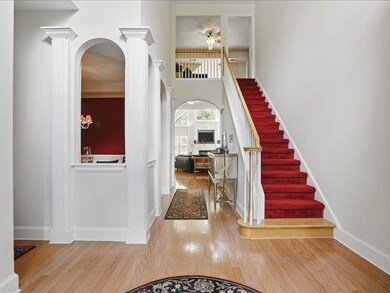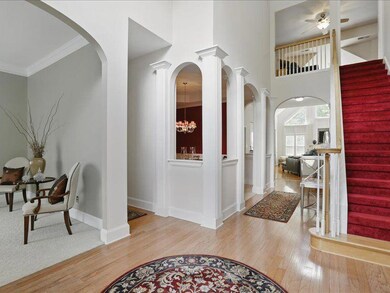Southern Charm Meets Modern Elegance in This Stunning Model-Style Home
Welcome to a home where classic southern charm and modern sophistication unite. Seller will consider flooring allowance. From the moment you step inside, custom plantation blinds and grand arched columns set the tone for refined elegance. The spacious formal living room boasts a large bay window and detailed crown molding, while arched interior windows offer a view into the formal dining room—accessed through an arched entry flanked by stately columns. This dining space shines with an octagonal tray ceiling, intricate crown molding, and picture-box trim detailing.
The heart of the home is the expansive Great Room, showcasing vaulted ceilings, abundant natural light, a cozy gas fireplace with glass doors, and a custom-built niche for your TV above the mantel. A built-in bar area makes this space ideal for entertaining. From here, enjoy seamless flow into the oversized breakfast room, which opens onto a beautiful enclosed sunroom—perfect for morning coffee or evening relaxation while overlooking the private backyard.
The gourmet kitchen is a chef’s dream, featuring granite countertops, white cabinets, custom back splash and two breakfast bars—perfect for casual meals or holiday entertaining. Hardwood floors extend throughout the kitchen, breakfast area, and Great Room, adding warmth and continuity.
The luxurious main-level primary suite is a private retreat, complete with a picture-box ceiling, crown molding, and a double-sided fireplace that opens to a spacious sitting room. French doors lead from the sitting room into the sunroom, creating a peaceful escape. The spa-like en-suite bathroom includes a jetted soaking tub, separate shower, dual vanities with a makeup desk, and a large walk-in closet.
The split bedroom layout offers two additional guest bedrooms that share a Jack-and-Jill bathroom, providing privacy and comfort for family or guests. A well-appointed half bath, a laundry/mudroom with custom cabinetry and shelving, and a staircase to the upper level complete the main floor.
Upstairs, you’ll find a large media room with a balcony overlooking the Great Room, an oversized bedroom with sitting area, and a third full bathroom—ideal for a teen suite or guest quarters. Need more space? The expansive attic offers room for future expansion.
This home also includes thoughtful upgrades such as new windows in some areas, new HVAC on the main level, architectural shingle roofing, and a ground sprinkler system for easy lawn care.
Discover a Neighborhood Designed for Living Well!
Welcome to a vibrant community where comfort, connection, and recreation come together. This exceptional neighborhood offers entertainment and amenities for all ages, making it the perfect place to call home.
Enjoy access to a beautifully appointed clubhouse, ideal for gatherings and social events. Take a dip in the sparkling swimming pool, challenge friends on the tennis courts, or let the little ones explore the fun-filled playground. Nature lovers will appreciate the serene lake and the scenic walking trail, perfect for morning jogs or peaceful evening strolls.
Whether you’re seeking relaxation, fitness, or family fun, this neighborhood has it all—a lifestyle of convenience and enjoyment awaits!

