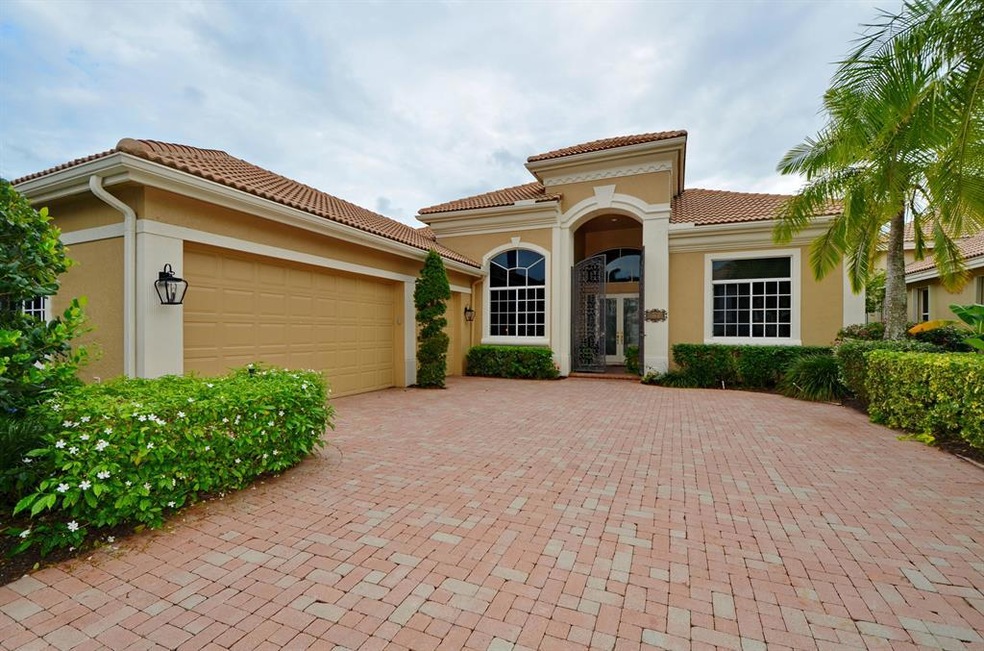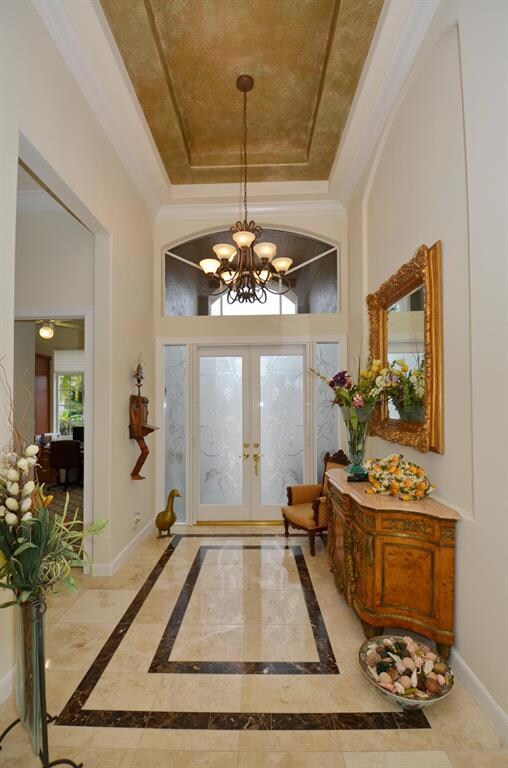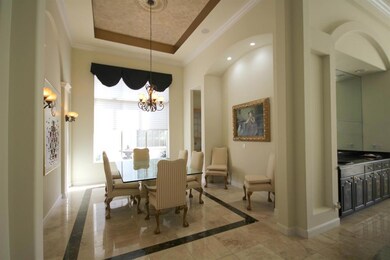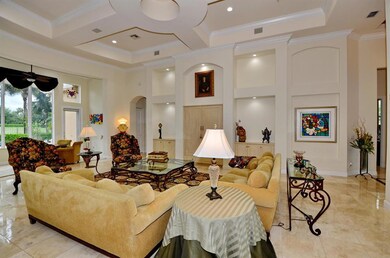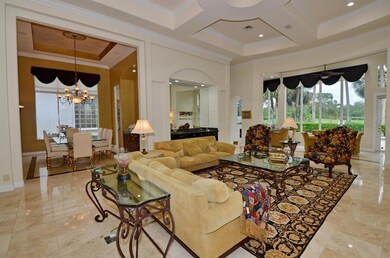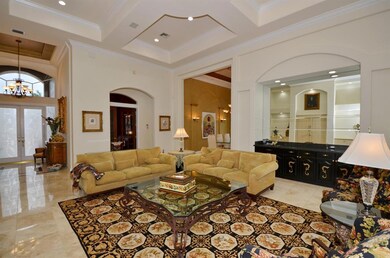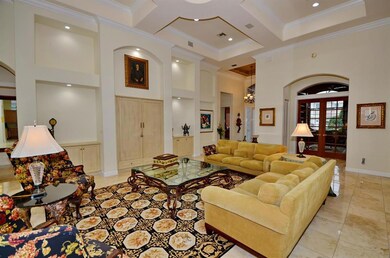
6772 Casa Grande Way Delray Beach, FL 33446
Addison Reserve NeighborhoodEstimated Value: $1,186,000 - $1,665,060
Highlights
- Golf Course Community
- Fitness Center
- Lake View
- Spanish River Community High School Rated A+
- Free Form Pool
- Clubhouse
About This Home
As of March 2019:Incredible extended ''Granada'' model home with over 3600 sq ft of living space. This 3 bedroom 3 bath plus custom den/office features a ''great room'' designed home with a split bedroom floor plan. Other features of the home include 2 new air conditioners, hot water heater and washer. Marble floors, crown molding, accordion hurricane shutters & some impact glass, fabulous extended sun room that has a custom bar and sitting area. The over sized master suite has a sitting area, 2 large custom fitted closets. The master bathroom has a seperate tub and shower. All of this looks over a generous size lap pool and deck with views of the 5th Fairway on the golf course. SPORTS membership equity available
Last Agent to Sell the Property
Lawrence Gross
Berkshire Hathaway Florida Realty License #3063926 Listed on: 12/04/2018
Last Buyer's Agent
Robin Milkman
Lang Realty/Delray Beach License #3330033
Home Details
Home Type
- Single Family
Est. Annual Taxes
- $8,006
Year Built
- Built in 1996
Lot Details
- 8,975 Sq Ft Lot
- North Facing Home
- Fenced
- Sprinkler System
- Zero Lot Line
- Property is zoned RTS
HOA Fees
- $453 Monthly HOA Fees
Parking
- 3 Car Attached Garage
- Garage Door Opener
- Driveway
Property Views
- Lake
- Golf Course
Home Design
- Mediterranean Architecture
Interior Spaces
- 3,700 Sq Ft Home
- 1-Story Property
- Built-In Features
- Vaulted Ceiling
- Entrance Foyer
- Great Room
- Den
- Fire and Smoke Detector
Kitchen
- Built-In Oven
- Electric Range
- Microwave
- Ice Maker
- Dishwasher
- Disposal
Flooring
- Wood
- Carpet
- Marble
Bedrooms and Bathrooms
- 3 Bedrooms
- Split Bedroom Floorplan
- Closet Cabinetry
- Walk-In Closet
- 3 Full Bathrooms
- Roman Tub
Laundry
- Laundry Room
- Dryer
- Washer
- Laundry Tub
Pool
- Free Form Pool
- Gunite Pool
Outdoor Features
- Open Patio
- Exterior Lighting
- Porch
Utilities
- Forced Air Zoned Heating and Cooling System
- Electric Water Heater
- Cable TV Available
Listing and Financial Details
- Assessor Parcel Number 00424627060010070
Community Details
Overview
- Association fees include cable TV
- Addison Reserve Pars 1 An Subdivision
Amenities
- Sauna
- Clubhouse
- Game Room
- Community Library
Recreation
- Golf Course Community
- Tennis Courts
- Community Basketball Court
- Fitness Center
- Community Pool
- Community Spa
- Putting Green
Ownership History
Purchase Details
Purchase Details
Home Financials for this Owner
Home Financials are based on the most recent Mortgage that was taken out on this home.Purchase Details
Purchase Details
Similar Homes in Delray Beach, FL
Home Values in the Area
Average Home Value in this Area
Purchase History
| Date | Buyer | Sale Price | Title Company |
|---|---|---|---|
| Singer Jeffrey Paul | -- | Accommodation | |
| Singer Jeffrey | $522,200 | Florida Ttl Guarantee Agcy | |
| Kasen Jacqueline | -- | Attorney | |
| Kasen Martin | $589,500 | -- |
Mortgage History
| Date | Status | Borrower | Loan Amount |
|---|---|---|---|
| Open | Singer Jeffrey | $616,000 |
Property History
| Date | Event | Price | Change | Sq Ft Price |
|---|---|---|---|---|
| 03/28/2019 03/28/19 | Sold | $522,200 | -16.3% | $141 / Sq Ft |
| 02/26/2019 02/26/19 | Pending | -- | -- | -- |
| 12/04/2018 12/04/18 | For Sale | $624,000 | -- | $169 / Sq Ft |
Tax History Compared to Growth
Tax History
| Year | Tax Paid | Tax Assessment Tax Assessment Total Assessment is a certain percentage of the fair market value that is determined by local assessors to be the total taxable value of land and additions on the property. | Land | Improvement |
|---|---|---|---|---|
| 2024 | $8,056 | $507,650 | -- | -- |
| 2023 | $7,868 | $492,864 | $0 | $0 |
| 2022 | $7,808 | $478,509 | $0 | $0 |
| 2021 | $7,777 | $464,572 | $0 | $0 |
| 2020 | $7,310 | $434,288 | $0 | $0 |
| 2019 | $8,333 | $487,452 | $0 | $487,452 |
| 2018 | $8,005 | $483,244 | $0 | $483,244 |
| 2017 | $8,662 | $514,770 | $0 | $0 |
| 2016 | $8,699 | $504,182 | $0 | $0 |
| 2015 | $8,929 | $500,677 | $0 | $0 |
| 2014 | $8,953 | $496,703 | $0 | $0 |
Agents Affiliated with this Home
-
L
Seller's Agent in 2019
Lawrence Gross
Berkshire Hathaway Florida Realty
-
Cherie Gross
C
Seller Co-Listing Agent in 2019
Cherie Gross
Berkshire Hathaway Florida Realty
(561) 703-3016
15 in this area
16 Total Sales
-
R
Buyer's Agent in 2019
Robin Milkman
Lang Realty/Delray Beach
Map
Source: BeachesMLS
MLS Number: R10485858
APN: 00-42-46-27-06-001-0070
- 6581 Grande Orchid Way
- 16137 Via Monteverde
- 16251 Bristol Pointe Dr
- 16467 Brookfield Estates Way
- 16050 Tuscany Estates Dr
- 16042 Tuscany Estates Dr
- 6702 Royal Orchid Cir
- 6766 Royal Orchid Cir
- 102 Saxony Ln Unit C
- 412 Saxony I Unit 412
- 289 Saxony G
- 6362 Via Venetia N
- 6927 Royal Orchid Cir
- 365 Saxony H
- 465 Saxony J
- 440 Saxony J Unit 4400
- 513 Saxony K
- 366 Saxony H
- 16694 Mosaic Place
- 627 Saxony N
- 6772 Casa Grande Way
- 6778 Casa Grande Way
- 6766 Casa Grande Way
- 6784 Casa Grande Way
- 6760 Casa Grande Way
- 6771 Casa Grande Way
- 6777 Casa Grande Way
- 6754 Casa Grande Way
- 6790 Casa Grande Way
- 6765 Casa Grande Way
- 6753 Casa Grande Way
- 6748 Casa Grande Way
- 6796 Casa Grande Way
- 6747 Casa Grande Way
- 6802 Casa Grande Way
- 6742 Casa Grande Way
- 6741 Casa Grande Way
- 6736 Casa Grande Way
- 6808 Casa Grande Way
- 91611 Villa Vizcaya Place
