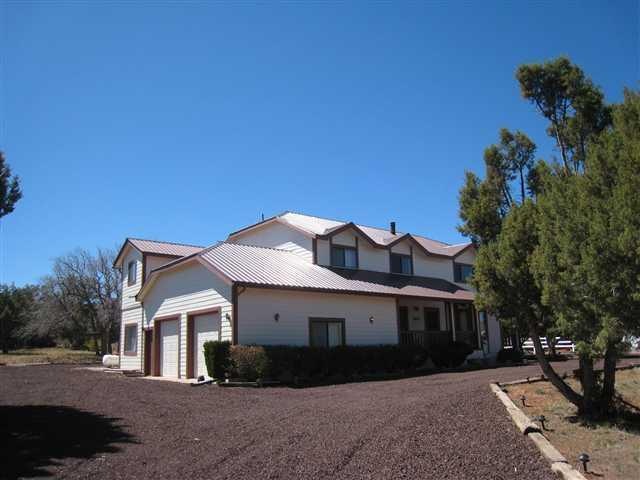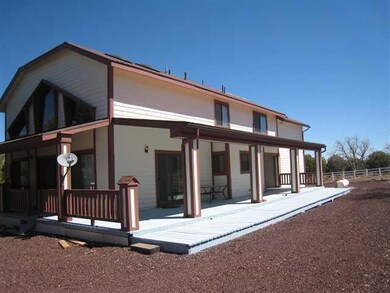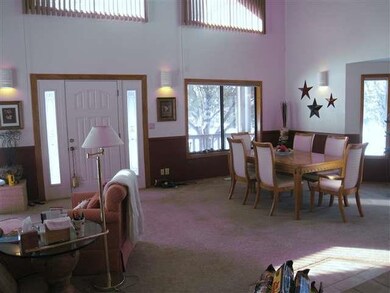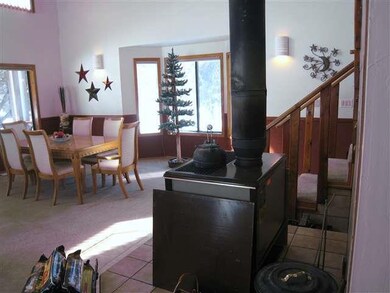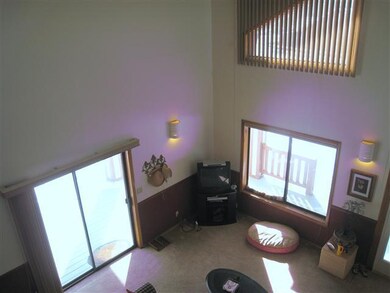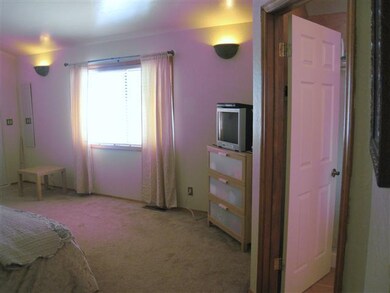
6773 Cheney Ranch Loop Show Low, AZ 85901
Highlights
- Horses Allowed On Property
- Panoramic View
- Covered Deck
- Show Low High School Rated A-
- Pine Trees
- Wood Burning Stove
About This Home
As of January 2022Well maintained home in beautiful Cheney Ranch. National Forest at the back with awesome views. A great family home or getaway with wood stove for extra heat. Large lot with lots of room. RV parking pad is in place.Covered desks on three sides for relaxing. Home has an extra large workshop in the 2 car garage. Your master bedroom has an amazing 18x9 walk in closet or home office space . Extra bedroom or possible study on the ground floor. Don't miss this house at this awesome price.This low price is 'as is'
Last Agent to Sell the Property
LYNN WELNICK
CENTURY 21 SPECTRUM REALTY Listed on: 01/15/2013
Last Buyer's Agent
KAT SHARROCK
West USA Realty - Pinetop
Home Details
Home Type
- Single Family
Est. Annual Taxes
- $2,797
Year Built
- Built in 1988
Lot Details
- 1.18 Acre Lot
- Wood Fence
- Wire Fence
- Corners Of The Lot Have Been Marked
- Sprinkler System
- Pine Trees
Home Design
- Wood Frame Construction
- Pitched Roof
- Metal Roof
Interior Spaces
- 2,478 Sq Ft Home
- Multi-Level Property
- Vaulted Ceiling
- Skylights
- Wood Burning Stove
- Double Pane Windows
- Entrance Foyer
- Great Room
- Living Room with Fireplace
- Combination Dining and Living Room
- Home Office
- Panoramic Views
Kitchen
- Breakfast Bar
- Electric Range
- Microwave
- Dishwasher
- Disposal
Flooring
- Wood
- Carpet
- Tile
Bedrooms and Bathrooms
- 4 Bedrooms
- 3 Bathrooms
- Bathtub with Shower
- Shower Only
Laundry
- Laundry in Kitchen
- Dryer
- Washer
Home Security
- Carbon Monoxide Detectors
- Fire and Smoke Detector
Parking
- 2 Car Attached Garage
- Garage Door Opener
- 1 RV Parking Space
Outdoor Features
- Covered Deck
- Rain Gutters
Utilities
- Forced Air Heating System
- Heating System Uses Wood
- Heating System Powered By Leased Propane
- Bottled Gas Heating
- Electric Water Heater
- Septic System
- Phone Available
- Satellite Dish
Additional Features
- Property is near a forest
- Horses Allowed On Property
Community Details
- Property has a Home Owners Association
Listing and Financial Details
- Assessor Parcel Number 409-24-045
Ownership History
Purchase Details
Home Financials for this Owner
Home Financials are based on the most recent Mortgage that was taken out on this home.Purchase Details
Home Financials for this Owner
Home Financials are based on the most recent Mortgage that was taken out on this home.Purchase Details
Home Financials for this Owner
Home Financials are based on the most recent Mortgage that was taken out on this home.Purchase Details
Similar Homes in Show Low, AZ
Home Values in the Area
Average Home Value in this Area
Purchase History
| Date | Type | Sale Price | Title Company |
|---|---|---|---|
| Warranty Deed | $420,000 | Lawyers Title | |
| Interfamily Deed Transfer | -- | Pioneer Title Agency | |
| Warranty Deed | $198,000 | Pioneer Title Agency | |
| Warranty Deed | $187,500 | Driggs Title Agency Inc | |
| Cash Sale Deed | $392,000 | First American Title |
Mortgage History
| Date | Status | Loan Amount | Loan Type |
|---|---|---|---|
| Open | $170,000 | New Conventional | |
| Previous Owner | $158,400 | New Conventional | |
| Previous Owner | $178,125 | New Conventional |
Property History
| Date | Event | Price | Change | Sq Ft Price |
|---|---|---|---|---|
| 01/10/2022 01/10/22 | Sold | $420,000 | -6.7% | $177 / Sq Ft |
| 11/18/2021 11/18/21 | Pending | -- | -- | -- |
| 11/02/2021 11/02/21 | Price Changed | $450,000 | -5.3% | $190 / Sq Ft |
| 10/26/2021 10/26/21 | Price Changed | $475,000 | -4.0% | $201 / Sq Ft |
| 10/11/2021 10/11/21 | For Sale | $495,000 | +164.0% | $209 / Sq Ft |
| 01/15/2013 01/15/13 | Sold | $187,500 | -- | $76 / Sq Ft |
Tax History Compared to Growth
Tax History
| Year | Tax Paid | Tax Assessment Tax Assessment Total Assessment is a certain percentage of the fair market value that is determined by local assessors to be the total taxable value of land and additions on the property. | Land | Improvement |
|---|---|---|---|---|
| 2026 | $2,446 | -- | -- | -- |
| 2025 | $2,408 | $47,713 | $5,641 | $42,072 |
| 2024 | $2,261 | $45,121 | $5,969 | $39,152 |
| 2023 | $2,408 | $36,727 | $4,464 | $32,263 |
| 2022 | $2,261 | $0 | $0 | $0 |
| 2021 | $2,296 | $0 | $0 | $0 |
| 2020 | $2,137 | $0 | $0 | $0 |
| 2019 | $2,139 | $0 | $0 | $0 |
| 2018 | $2,026 | $0 | $0 | $0 |
| 2017 | $1,849 | $0 | $0 | $0 |
| 2016 | $1,825 | $0 | $0 | $0 |
| 2015 | $2,062 | $17,188 | $3,200 | $13,988 |
Agents Affiliated with this Home
-
Brandi Uptain
B
Seller's Agent in 2022
Brandi Uptain
Oak Realty
(602) 796-0065
17 Total Sales
-
N
Buyer's Agent in 2022
Non-MLS Agent
Non-MLS Office
-
L
Seller's Agent in 2013
LYNN WELNICK
CENTURY 21 SPECTRUM REALTY
-
K
Buyer's Agent in 2013
KAT SHARROCK
West USA Realty - Pinetop
-
C
Buyer's Agent in 2013
Caitlin Sharrock
West USA Realty - Scottsdale
Map
Source: White Mountain Association of REALTORS®
MLS Number: 112920
APN: 409-24-045
- 6792 Cheney Ranch Loop
- 944 Cheney Ranch Loop
- 6736 Circle c Ln
- 6728 Circle c Ln
- 6843 Lucky Ln
- 6668 Bandido Way
- 1034 School House Ln
- 1016 School House Ln
- 1043 School House Ln
- 6662 State Route 260 --
- 1080 Linden Valley Rd
- 1014 Etta Ln
- 1057 Chamberlain Way
- 983 Oak Grove Rd
- 1011 Dusty Ln
- 1108 Pearce Rd
- 1051 Dusty Ln
- 837 Jokers Wild
- 1015 Burton Rd
- 7046 Kings High Rd
