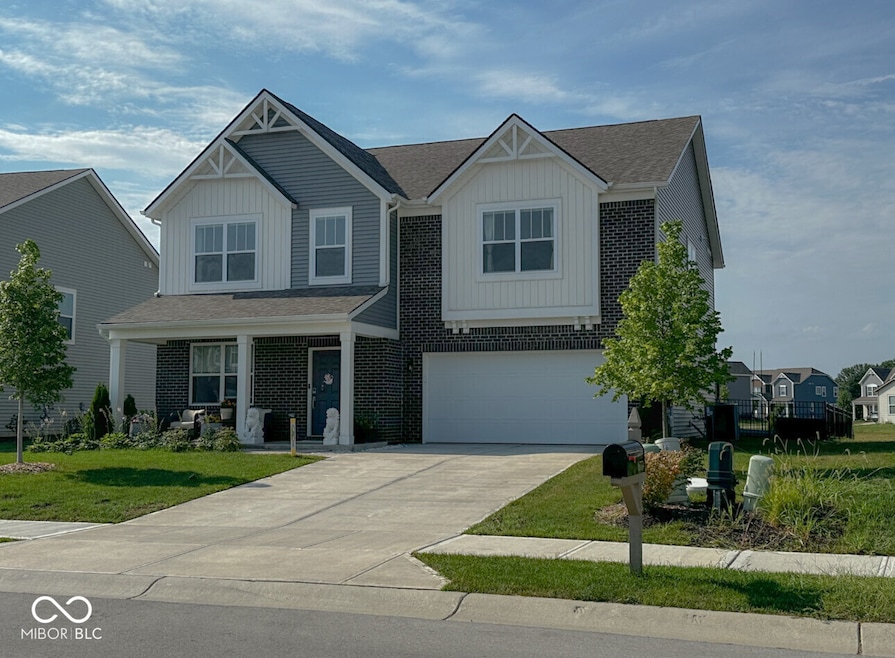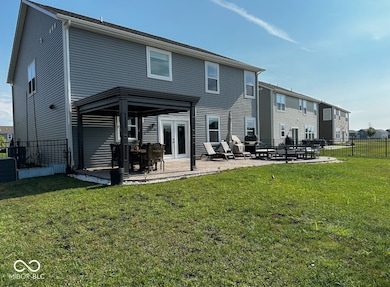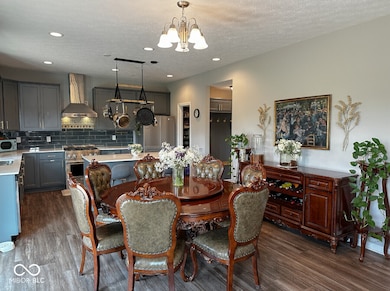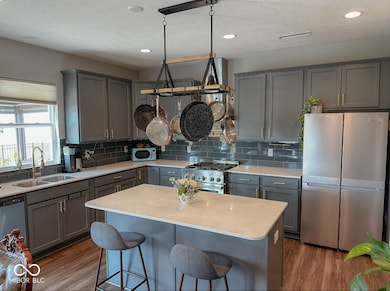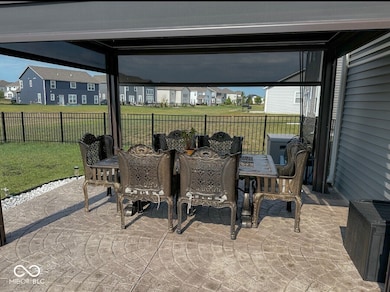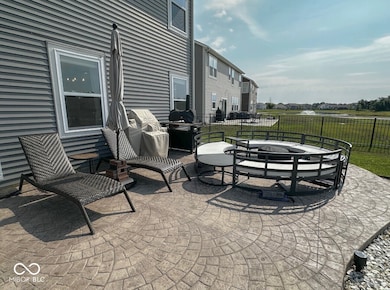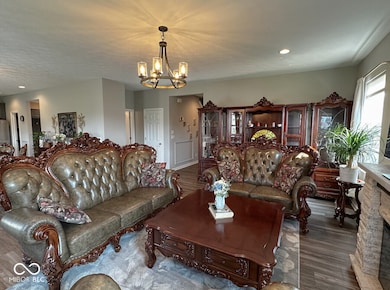6773 Highland Way Brownsburg, IN 46112
Estimated payment $2,786/month
Highlights
- Fireplace
- 2 Car Attached Garage
- Laundry Room
- Cardinal Elementary School Rated A+
- Walk-In Closet
- Landscaped with Trees
About This Home
Nestled in the heart of Brownsburg, Indiana, discover the beautiful single-family residence located in popular Sonora Subdivision, this property presented in great condition. Imagine preparing meals in the kitchen, where shaker cabinets provide a clean and modern aesthetic, complemented by a stylish backsplash; the large kitchen island is a focal point, offering ample space for both cooking and casual dining at the kitchen bar. The living room, featuring a fireplace that stays, is the heart of the home, perfect for relaxing evenings and creating lasting memories. Step outside to discover a porch on the front and a stamped concrete patio, pergola with retractable shade. offering options for relaxation and entertainment; an outdoor dining area encourages al fresco meals during pleasant weather. The backyard is fully fenced in for children and pets. There is also a convent doggie door. This home offers the convenience of a dedicated laundry room, as well as the luxury of a walk-in closet, providing ample storage. The bathrooms offer double vanities and walk in showers. With five bedrooms and three full bathrooms, along with one half bathrooms you will have space for everyone. This Brownsburg property seamlessly blends modern comfort and stylish design, presenting an attractive place to call home.
Home Details
Home Type
- Single Family
Est. Annual Taxes
- $4,542
Year Built
- Built in 2022
Lot Details
- 8,357 Sq Ft Lot
- Landscaped with Trees
HOA Fees
- $32 Monthly HOA Fees
Parking
- 2 Car Attached Garage
Home Design
- Brick Exterior Construction
- Slab Foundation
- Vinyl Siding
Interior Spaces
- 2-Story Property
- Fireplace
- Combination Kitchen and Dining Room
- Laundry Room
Kitchen
- Electric Oven
- Dishwasher
- Disposal
Flooring
- Carpet
- Vinyl Plank
Bedrooms and Bathrooms
- 5 Bedrooms
- Walk-In Closet
Utilities
- Forced Air Heating and Cooling System
Community Details
- Association Phone (317) 218-0600
- Sonora Subdivision
- Property managed by CASI
Listing and Financial Details
- Tax Lot 165
- Assessor Parcel Number 320805251001000001
Map
Home Values in the Area
Average Home Value in this Area
Property History
| Date | Event | Price | List to Sale | Price per Sq Ft | Prior Sale |
|---|---|---|---|---|---|
| 10/10/2025 10/10/25 | Pending | -- | -- | -- | |
| 09/12/2025 09/12/25 | Price Changed | $3,000 | +9.1% | $1 / Sq Ft | |
| 09/12/2025 09/12/25 | For Rent | $2,750 | 0.0% | -- | |
| 09/05/2025 09/05/25 | For Sale | $449,900 | +3.0% | $152 / Sq Ft | |
| 09/18/2023 09/18/23 | Sold | $436,800 | -2.5% | $147 / Sq Ft | View Prior Sale |
| 08/20/2023 08/20/23 | Pending | -- | -- | -- | |
| 08/16/2023 08/16/23 | Price Changed | $448,000 | -0.2% | $151 / Sq Ft | |
| 07/27/2023 07/27/23 | Price Changed | $449,000 | -5.3% | $151 / Sq Ft | |
| 07/18/2023 07/18/23 | For Sale | $474,000 | -- | $160 / Sq Ft |
Source: MIBOR Broker Listing Cooperative®
MLS Number: 22060995
- 7101 Oak Trace Ln
- 10810 Arendale Dr
- 10848 Sablecliff Way
- 7820 Highland Park Dr
- 7706 Firethorn Ct
- 7680 Sherry Ln
- 8149 Northpoint Dr
- 7860 Walker Cup Dr
- 7694 Poplar Rd
- 6027 Brentwood Trace
- 7556 Hickory St
- 7633 Janean Dr
- 7491 Janean Dr
- 7263 Barrett Dr
- 7254 Barrett Dr
- 7252 Barrett Dr
- 7242 Barrett Dr
- 256 Brooks Bend
- 6936 E County Road 800 N
- 7089 Symphony Dr
