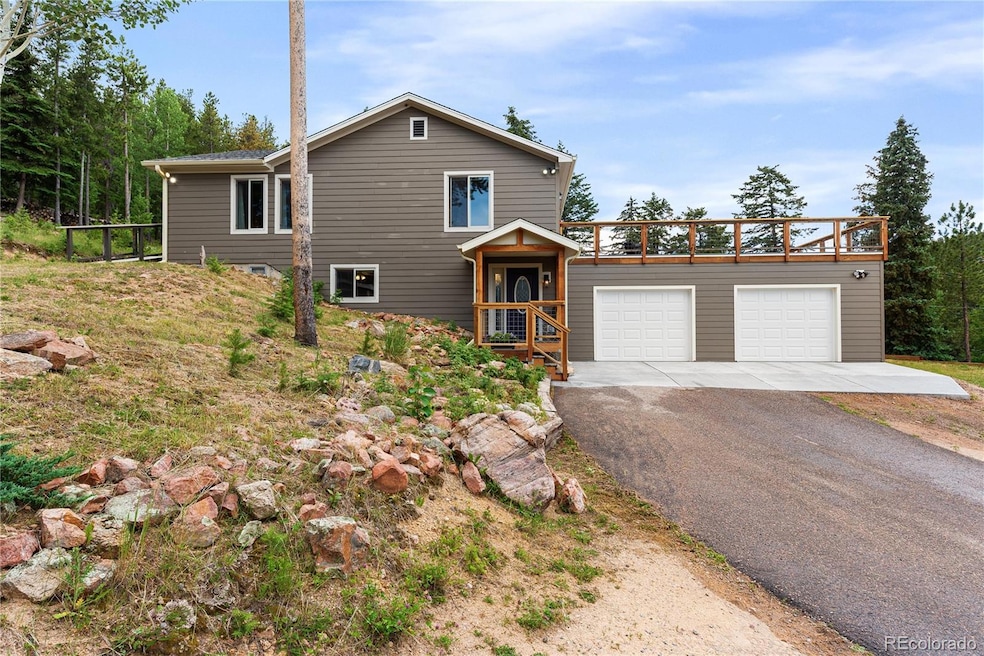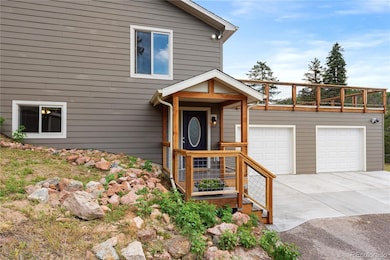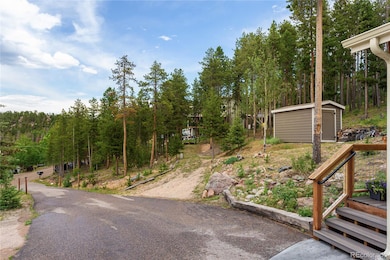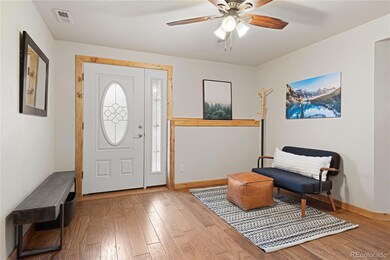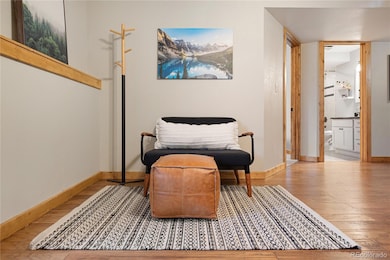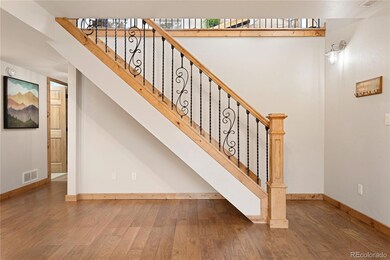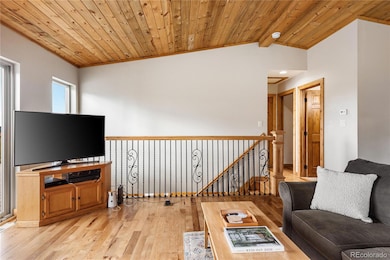6773 Snowshoe Trail Unit 2 Evergreen, CO 80439
Shadow Mountain NeighborhoodEstimated payment $5,211/month
Highlights
- Rooftop Deck
- Primary Bedroom Suite
- Pine Trees
- Wilmot Elementary School Rated A-
- Open Floorplan
- Mountain View
About This Home
Buffalo Park Estates' finest awaits. Escape the heat and enjoy the views from this updated walk-out ranch. The open-concept upper level is home to the living and dining areas, the remodeled kitchen, as well as the primary suite, second bedroom, and a full bath. Experience true indoor/outdoor living with easy access from the upper level to the expansive wraparound composite deck. Unobstructed and elevated views of the surrounding forest offer a sense of serenity not often found this close to the conveniences of modern life. The lower level features a 3rd bedroom, a recently updated full bathroom, and a large 4th bedroom that can be used as a family or media room, complete with a walk-in closet. The attached 4-car tandem garage is perfect for toy storage plus a workshop space. Additional storage comes by way of the detached storage shed. Next to the garage is a level parking area, perfect for your RV, trailer, or additional vehicle parking. Out back is a fenced area with access to the deck above. Centrally located between I-70 & 285, you're only 15 minutes from shopping, dining, and easy access to both the Front Range and the mountains to the west.
Listing Agent
Compass - Denver Brokerage Email: david.obrien@compass.com,720-934-6597 License #40045953 Listed on: 07/10/2025

Home Details
Home Type
- Single Family
Est. Annual Taxes
- $4,027
Year Built
- Built in 1981 | Remodeled
Lot Details
- 1.26 Acre Lot
- Dirt Road
- East Facing Home
- Dog Run
- Partially Fenced Property
- Pine Trees
- Wooded Lot
- Many Trees
- Private Yard
- Garden
- Property is zoned A-1
Parking
- 4 Car Attached Garage
- Driveway
- 2 RV Parking Spaces
Home Design
- Traditional Architecture
- Slab Foundation
- Frame Construction
- Composition Roof
- Cement Siding
- Concrete Perimeter Foundation
Interior Spaces
- 2-Story Property
- Open Floorplan
- Wood Burning Fireplace
- Double Pane Windows
- Window Treatments
- Living Room
- Dining Room
- Library
- Mountain Views
- Carbon Monoxide Detectors
- Laundry in unit
Kitchen
- Oven
- Range
- Microwave
- Dishwasher
- Granite Countertops
Flooring
- Wood
- Carpet
- Tile
Bedrooms and Bathrooms
- 4 Bedrooms | 2 Main Level Bedrooms
- Primary Bedroom Suite
- Walk-In Closet
Finished Basement
- Walk-Out Basement
- Partial Basement
- 2 Bedrooms in Basement
- Crawl Space
Outdoor Features
- Rooftop Deck
- Rain Gutters
- Fire Mitigation
- Wrap Around Porch
Schools
- Wilmot Elementary School
- Evergreen Middle School
- Evergreen High School
Utilities
- Mini Split Air Conditioners
- Baseboard Heating
- Heating System Uses Natural Gas
- 220 Volts
- Natural Gas Connected
- Well
- Septic Tank
Additional Features
- Smoke Free Home
- Ground Level
Community Details
- No Home Owners Association
- Buffalo Park Estates Subdivision
Listing and Financial Details
- Exclusions: Staging furniture and accessories, washer, dryer
- Assessor Parcel Number 070523
Map
Home Values in the Area
Average Home Value in this Area
Tax History
| Year | Tax Paid | Tax Assessment Tax Assessment Total Assessment is a certain percentage of the fair market value that is determined by local assessors to be the total taxable value of land and additions on the property. | Land | Improvement |
|---|---|---|---|---|
| 2024 | $4,038 | $44,026 | $11,367 | $32,659 |
| 2023 | $4,038 | $44,026 | $11,367 | $32,659 |
| 2022 | $3,297 | $34,895 | $6,397 | $28,498 |
| 2021 | $3,331 | $35,900 | $6,581 | $29,319 |
| 2020 | $2,447 | $26,165 | $4,696 | $21,469 |
| 2019 | $2,412 | $26,165 | $4,696 | $21,469 |
| 2018 | $2,196 | $23,041 | $5,853 | $17,188 |
| 2017 | $2,000 | $23,041 | $5,853 | $17,188 |
| 2016 | $2,026 | $21,820 | $6,362 | $15,458 |
| 2015 | $1,798 | $21,820 | $6,362 | $15,458 |
| 2014 | $1,798 | $18,780 | $6,530 | $12,250 |
Property History
| Date | Event | Price | List to Sale | Price per Sq Ft |
|---|---|---|---|---|
| 08/18/2025 08/18/25 | Price Changed | $925,000 | -2.6% | $466 / Sq Ft |
| 07/10/2025 07/10/25 | For Sale | $950,000 | -- | $479 / Sq Ft |
Purchase History
| Date | Type | Sale Price | Title Company |
|---|---|---|---|
| Special Warranty Deed | $515,000 | Chicago Title | |
| Special Warranty Deed | $108,000 | Assured Title | |
| Trustee Deed | -- | None Available | |
| Interfamily Deed Transfer | -- | -- | |
| Warranty Deed | $100,000 | -- |
Mortgage History
| Date | Status | Loan Amount | Loan Type |
|---|---|---|---|
| Open | $365,000 | New Conventional | |
| Previous Owner | $100,100 | FHA |
Source: REcolorado®
MLS Number: 2857307
APN: 51-302-03-008
- 6791 Brook Forest Dr
- 6842 Snowshoe Trail
- 33633 Elk Run
- 6884 Woodchuck Way
- 7041 Brook Forest Dr
- 34075 Grouse Ln
- 33131 Lynx Ln
- 6979 Weasel Way Unit 2
- 32613 Lodgepole Cir
- 32634 Lodge Pole Cir
- 32724 Lodge Pole Cir
- 32593 Lodgepole Dr
- 32714 Lodgepole Cir
- 32553 Lodgepole Cir
- 0 Timber Ridge Rd
- 7350 Timber Trail Rd
- 32783 Lodgepole Cir
- 32857 Little Cub Rd
- 8116 S Brook Forest Rd
- 32351 Lodgepole Dr
- 5432 Maggie Ln
- 30803 Hilltop Dr
- 10221 Blue Sky Trail
- 11760 Baca Rd
- 190 Circle Dr
- 30243 Pine Crest Dr
- 21429 Trappers Trail
- 791 Elk Rest Rd
- 3156 Nova Rd Unit ID1338725P
- 20650 Seminole Rd
- 776 Chimney Creek Dr Unit ID1338728P
- 23646 Genesee Village Rd
- 24140 US Highway 40
- 186 Bunny Rd
- 3107 Riverside Dr
- 2800 Miner St
- 626 Pines Slope Rd
- 15584 W Baker Ave
- 18475 W Colfax Ave
- 13310 W Coal Mine Dr
