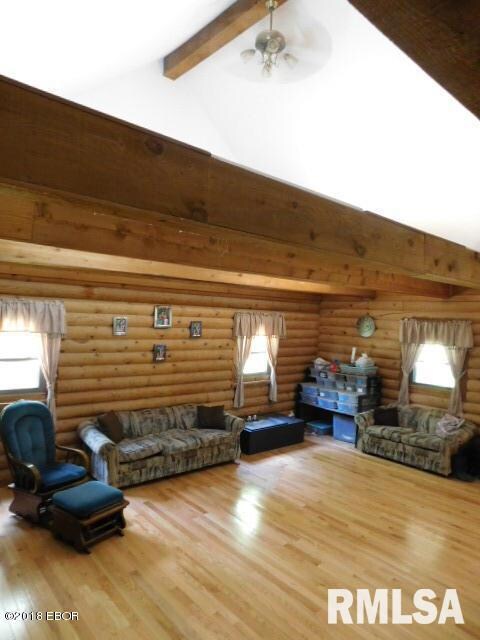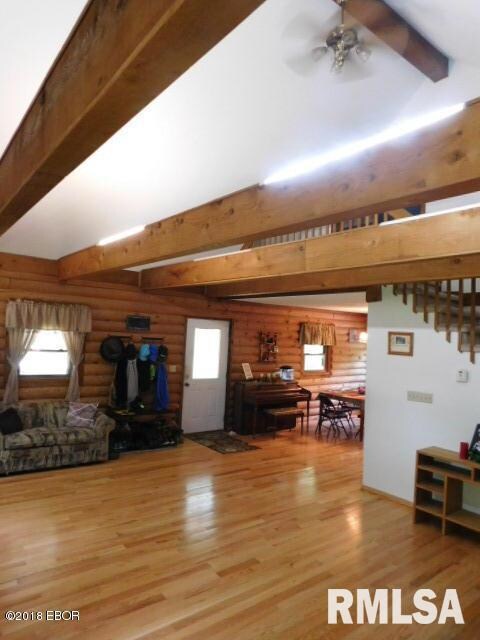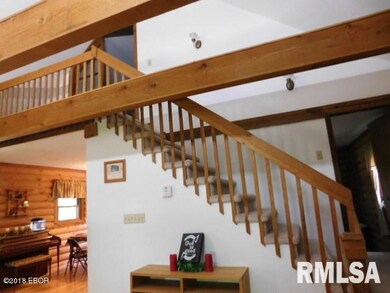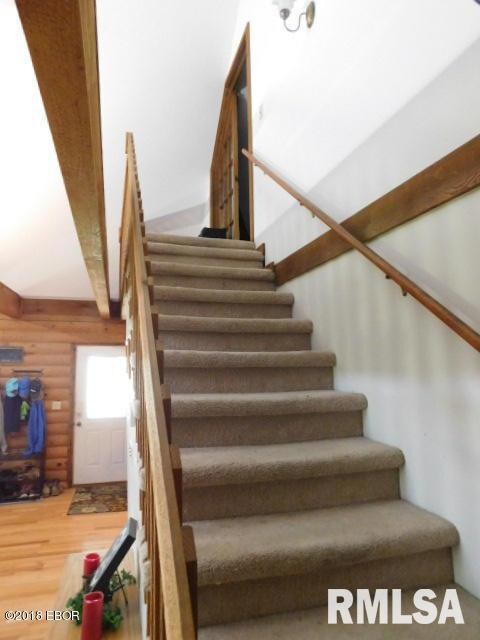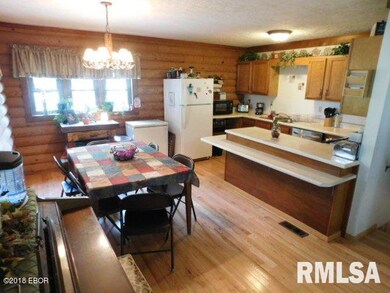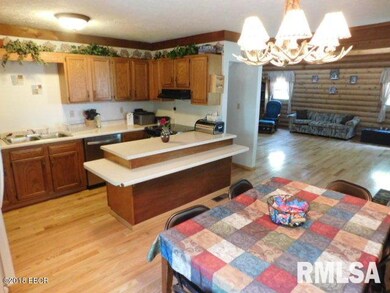
$190,000
- 3 Beds
- 2 Baths
- 2,216 Sq Ft
- 5157 U S 50
- Salem, IL
Open and spacious home located on 1.67 Acres just 2 miles East of Salem. The open floor plan is nicely accented with tall cathedral ceilings. Tons of kitchen cabinets and counter space. Breakfast bar. Mudroom between garage and kitchen with utility sink, pantry and laundry area. Master suite on opposite end of home as split bedroom floorpaln provides seperation from secondary bedrooms for
Penny Crain SOMER REAL ESTATE

