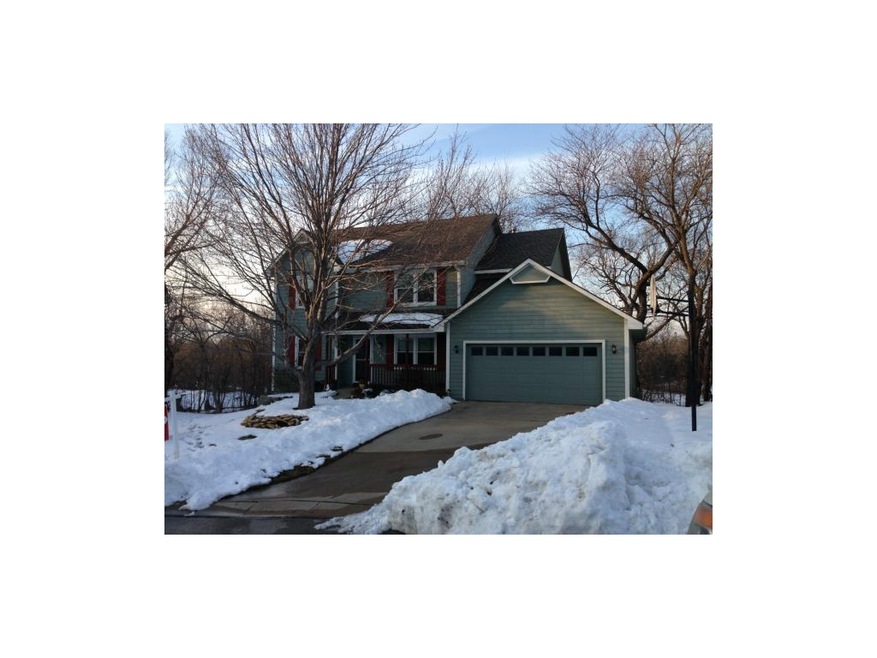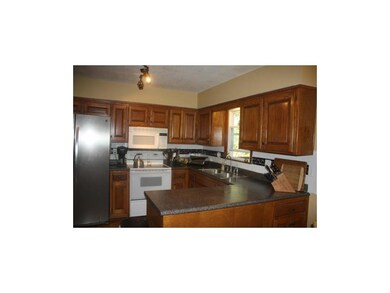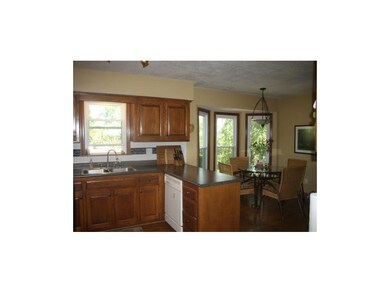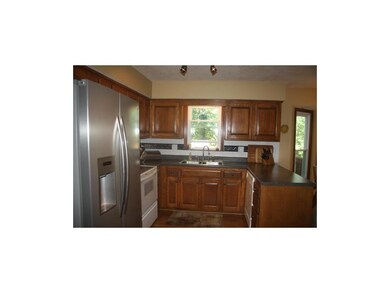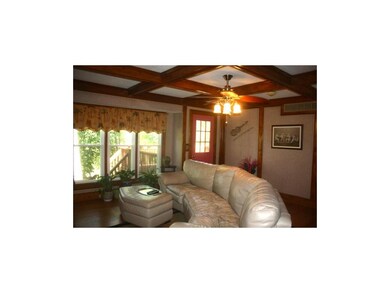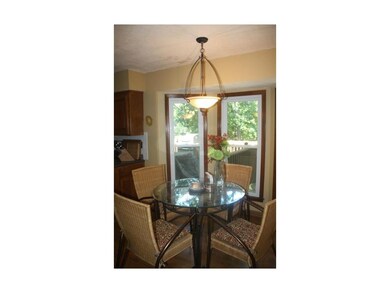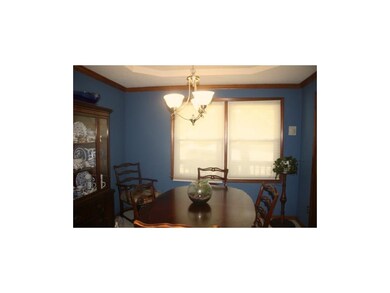
6774 Widmer Rd Shawnee, KS 66216
Highlights
- Deck
- Vaulted Ceiling
- Wood Flooring
- Shawnee Mission Northwest High School Rated A
- Traditional Architecture
- Whirlpool Bathtub
About This Home
As of March 2018MUST SEE! Rare find! Large family home located on a culdesac lot and backs to GREENSPACE No neighbors behind this lovely home. Great location just minutes from Shawnee Mission NW high school. Large Chef's kitchen with plenty of counters and cabinet space Main level laundry.HUGE master bedroom with Jetted tub Large rooms.Formal dining & walkout bsmt Large rooms with large closets. Updated bathroom on 2nd level with tile flooring. Located on a cul de sac lot with very little through traffic! This is a winner and on the BEST lot in Chanderin Courts. Covered front porch makes this home so charming. Amazing views and NO neighbors behind this home!
Last Agent to Sell the Property
NextHome Gadwood Group License #BR00224112 Listed on: 10/01/2012

Home Details
Home Type
- Single Family
Est. Annual Taxes
- $2,601
Year Built
- Built in 1987
Lot Details
- 6,879 Sq Ft Lot
- Cul-De-Sac
- Level Lot
- Many Trees
HOA Fees
- $8 Monthly HOA Fees
Parking
- 2 Car Attached Garage
- Front Facing Garage
- Garage Door Opener
Home Design
- Traditional Architecture
- Composition Roof
- Vinyl Siding
Interior Spaces
- 2,192 Sq Ft Home
- Wet Bar: Carpet, Ceiling Fan(s), Walk-In Closet(s), Double Vanity, Separate Shower And Tub, Whirlpool Tub, Wood Floor, Fireplace, Hardwood, Shades/Blinds
- Built-In Features: Carpet, Ceiling Fan(s), Walk-In Closet(s), Double Vanity, Separate Shower And Tub, Whirlpool Tub, Wood Floor, Fireplace, Hardwood, Shades/Blinds
- Vaulted Ceiling
- Ceiling Fan: Carpet, Ceiling Fan(s), Walk-In Closet(s), Double Vanity, Separate Shower And Tub, Whirlpool Tub, Wood Floor, Fireplace, Hardwood, Shades/Blinds
- Skylights
- Shades
- Plantation Shutters
- Drapes & Rods
- Entryway
- Family Room with Fireplace
- Separate Formal Living Room
- Breakfast Room
- Formal Dining Room
- Laundry on main level
Kitchen
- Eat-In Kitchen
- Electric Oven or Range
- Dishwasher
- Granite Countertops
- Laminate Countertops
- Disposal
Flooring
- Wood
- Wall to Wall Carpet
- Linoleum
- Laminate
- Stone
- Ceramic Tile
- Luxury Vinyl Plank Tile
- Luxury Vinyl Tile
Bedrooms and Bathrooms
- 4 Bedrooms
- Cedar Closet: Carpet, Ceiling Fan(s), Walk-In Closet(s), Double Vanity, Separate Shower And Tub, Whirlpool Tub, Wood Floor, Fireplace, Hardwood, Shades/Blinds
- Walk-In Closet: Carpet, Ceiling Fan(s), Walk-In Closet(s), Double Vanity, Separate Shower And Tub, Whirlpool Tub, Wood Floor, Fireplace, Hardwood, Shades/Blinds
- Double Vanity
- Whirlpool Bathtub
- Carpet
Basement
- Walk-Out Basement
- Basement Fills Entire Space Under The House
- Stubbed For A Bathroom
Outdoor Features
- Deck
- Enclosed patio or porch
Schools
- Benninghoven Elementary School
- Sm Northwest High School
Utilities
- Central Air
Community Details
- Chanderin Court Subdivision
Listing and Financial Details
- Assessor Parcel Number QP12700001 0015
Ownership History
Purchase Details
Purchase Details
Home Financials for this Owner
Home Financials are based on the most recent Mortgage that was taken out on this home.Purchase Details
Home Financials for this Owner
Home Financials are based on the most recent Mortgage that was taken out on this home.Purchase Details
Home Financials for this Owner
Home Financials are based on the most recent Mortgage that was taken out on this home.Purchase Details
Home Financials for this Owner
Home Financials are based on the most recent Mortgage that was taken out on this home.Similar Homes in Shawnee, KS
Home Values in the Area
Average Home Value in this Area
Purchase History
| Date | Type | Sale Price | Title Company |
|---|---|---|---|
| Deed | -- | None Listed On Document | |
| Warranty Deed | -- | Platinum Title Llc | |
| Warranty Deed | -- | Continental Title | |
| Interfamily Deed Transfer | -- | Multiple | |
| Warranty Deed | -- | Old Republic Title Company |
Mortgage History
| Date | Status | Loan Amount | Loan Type |
|---|---|---|---|
| Previous Owner | $233,500 | New Conventional | |
| Previous Owner | $233,700 | New Conventional | |
| Previous Owner | $176,700 | New Conventional | |
| Previous Owner | $165,675 | FHA | |
| Previous Owner | $172,975 | FHA | |
| Previous Owner | $150,400 | Adjustable Rate Mortgage/ARM | |
| Previous Owner | $150,400 | Purchase Money Mortgage |
Property History
| Date | Event | Price | Change | Sq Ft Price |
|---|---|---|---|---|
| 03/30/2018 03/30/18 | Sold | -- | -- | -- |
| 02/17/2018 02/17/18 | For Sale | $240,000 | +23.1% | $109 / Sq Ft |
| 03/27/2013 03/27/13 | Sold | -- | -- | -- |
| 03/01/2013 03/01/13 | Pending | -- | -- | -- |
| 10/01/2012 10/01/12 | For Sale | $195,000 | -- | $89 / Sq Ft |
Tax History Compared to Growth
Tax History
| Year | Tax Paid | Tax Assessment Tax Assessment Total Assessment is a certain percentage of the fair market value that is determined by local assessors to be the total taxable value of land and additions on the property. | Land | Improvement |
|---|---|---|---|---|
| 2024 | $4,104 | $38,813 | $7,337 | $31,476 |
| 2023 | $4,046 | $37,743 | $7,337 | $30,406 |
| 2022 | $3,561 | $33,108 | $6,379 | $26,729 |
| 2021 | $3,503 | $30,544 | $5,804 | $24,740 |
| 2020 | $3,296 | $28,348 | $5,279 | $23,069 |
| 2019 | $3,195 | $27,462 | $4,794 | $22,668 |
| 2018 | $3,091 | $26,461 | $4,794 | $21,667 |
| 2017 | $3,078 | $25,944 | $4,189 | $21,755 |
| 2016 | $2,918 | $24,276 | $4,189 | $20,087 |
| 2015 | $2,620 | $22,643 | $4,189 | $18,454 |
| 2013 | -- | $21,390 | $4,189 | $17,201 |
Agents Affiliated with this Home
-
V
Seller's Agent in 2018
Valerie Tomlin
ReeceNichols - Leawood
(913) 777-6166
1 in this area
25 Total Sales
-
L
Buyer's Agent in 2018
Laura Rozell
Platinum Realty LLC
-

Seller's Agent in 2013
Julie Gadwood
NextHome Gadwood Group
(913) 206-4228
27 in this area
146 Total Sales
-
K
Buyer's Agent in 2013
KBT KCN Team
ReeceNichols - Leawood
(913) 293-6662
42 in this area
2,107 Total Sales
Map
Source: Heartland MLS
MLS Number: 1800156
APN: QP12700001-0015
- 13700 W 69th Terrace
- 6640 Pflumm Rd
- 6919 Albervan St
- 13907 W 71st Place
- 12832 W 67th St
- 6315 Hallet St
- 7109 Hauser St
- 7009 Gillette St
- 14718 W 70th St
- 13100 W 72nd St
- 7115 Richards Dr
- 6319 Acuff St
- 7205 Noland Rd
- 14801 W 70th St
- 12811 W 71st St
- 6904 Long Ave
- N/A Widmer Rd
- 14013 W 61st Terrace
- 6126 Park St
- 7325 Oakview St
