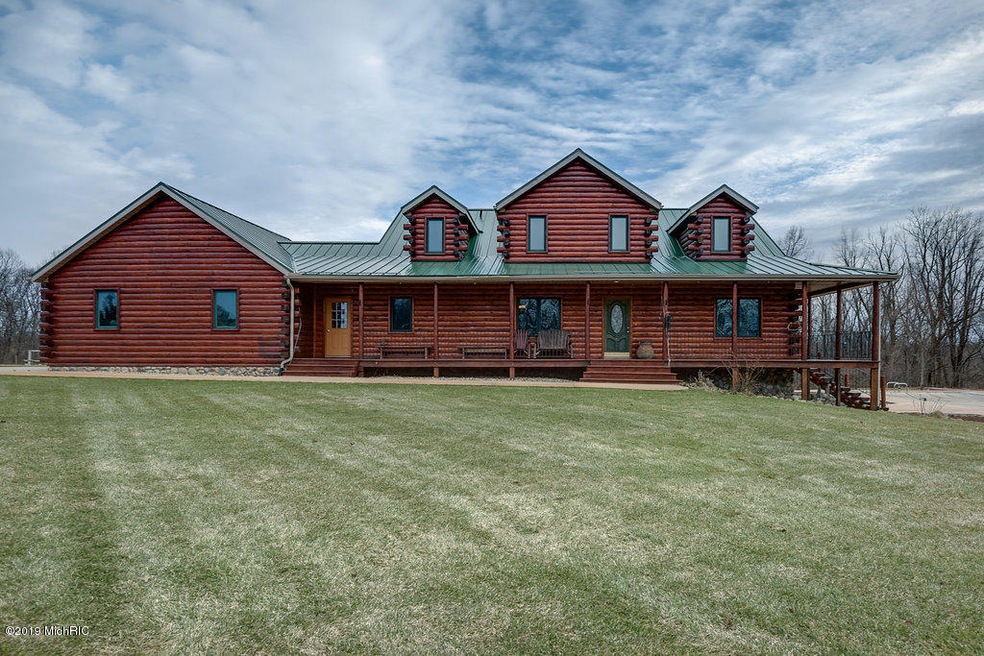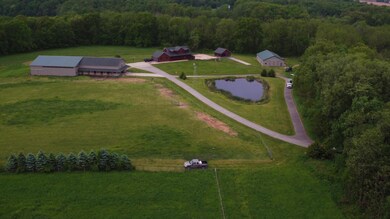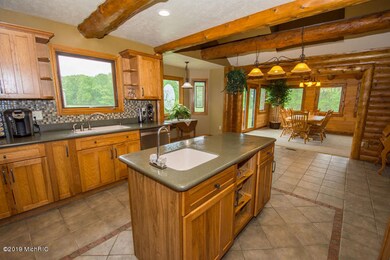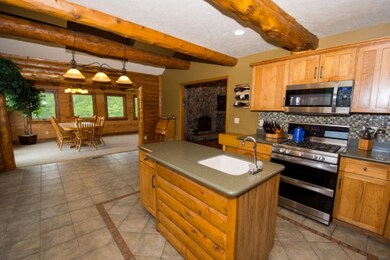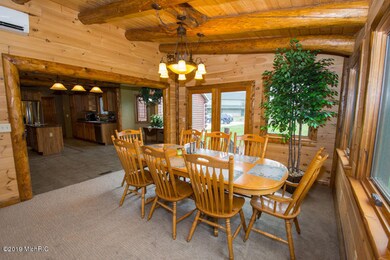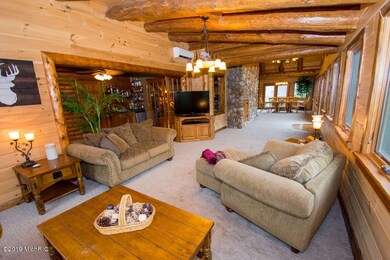
67741 Lost Rd Cassopolis, MI 49031
Estimated Value: $1,170,236 - $1,379,000
Highlights
- Private Waterfront
- Cabana
- Sauna
- Stables
- Home fronts a pond
- 40.03 Acre Lot
About This Home
As of May 2019Follow your Bliss in this sprawling Amish built conventional log home. Sitting far off the road on 40+ acres with over 5000 square feet of finished living space. Five bedrooms and four full baths this home could accommodate the largest of families! The sauna and heated floors and family room with a pool table and a work out center in the lower level are a must see. Relax by the 20x40 inground pool complete with electric cover. The pool house with independent windows makes entertaining a breeze! The spectatular home sits off the road past the pond and tucked back by the woods for quiet country days and nights. The Equestrian barn and indoor riding arena offer seven large stalls, a birthing stall, a tack room and seperate wash area. Each stall has independent water door and hay door. There is storage for up to 1600 bales of hay. Two large fenced pastures are ready to use! Use the additional 46x76 Service building for all your storage needs or convert it into another equestrian center! This property truly has it all. An automatic gate with paved drive will bring you down the tree lined winding drive past the pond to the home. The home has a new metal roof- 2017 with new iron posts on the wrap around porch. The home has leaf guard gutters and a pond with an aireated working wind mill. Underground sprinklers keep the well manicured yard looking top notch! The lower level walkout features a sauna, heated floors, a pool table, poker table, beautiful bar area, complete with it's own mirrored work out center and equipment. This home truly offers the finest amenities! The property has artesian wells in the woods which also offers great hunting. Welcome to Fantastic with this one owner retreat, ready to welcome it's new family!
Home Details
Home Type
- Single Family
Est. Annual Taxes
- $3,822
Year Built
- Built in 2003
Lot Details
- 40.03 Acre Lot
- Lot Dimensions are 583x1842x1094x2069x976x1162x97
- Home fronts a pond
- Private Waterfront
- The property's road front is unimproved
- Shrub
- Level Lot
- Sprinkler System
- Wooded Lot
Parking
- 2 Car Garage
- Garage Door Opener
Home Design
- A-Frame, Dome or Log Home
- Brick or Stone Mason
- Metal Roof
- Log Siding
- Stone
Interior Spaces
- 5,498 Sq Ft Home
- 2-Story Property
- Ceiling Fan
- Skylights
- Wood Burning Fireplace
- Low Emissivity Windows
- Window Treatments
- Bay Window
- Window Screens
- Mud Room
- Living Room with Fireplace
- Dining Area
- Recreation Room
- Sauna
Kitchen
- Eat-In Kitchen
- Oven
- Range
- Microwave
- Dishwasher
- Kitchen Island
Flooring
- Wood
- Ceramic Tile
Bedrooms and Bathrooms
- 5 Bedrooms | 2 Main Level Bedrooms
- 4 Full Bathrooms
- Whirlpool Bathtub
Laundry
- Laundry on main level
- Dryer
- Washer
- Laundry Chute
Basement
- Walk-Out Basement
- Basement Fills Entire Space Under The House
Pool
- Cabana
- In Ground Pool
- Spa
Outdoor Features
- Pond
- Deck
- Patio
- Pole Barn
Utilities
- Forced Air Heating and Cooling System
- Heating System Uses Propane
- Iron Water Filter
- Water Filtration System
- Well
- Septic System
- Phone Available
Additional Features
- Tillable Land
- Stables
Community Details
- Recreational Area
Ownership History
Purchase Details
Purchase Details
Home Financials for this Owner
Home Financials are based on the most recent Mortgage that was taken out on this home.Purchase Details
Home Financials for this Owner
Home Financials are based on the most recent Mortgage that was taken out on this home.Similar Homes in Cassopolis, MI
Home Values in the Area
Average Home Value in this Area
Purchase History
| Date | Buyer | Sale Price | Title Company |
|---|---|---|---|
| Campbell Wendall | -- | None Listed On Document | |
| Campbell Wendall | -- | Mtc | |
| Campbell Wendall | $820,000 | Chicago Title Of Mi Inc |
Mortgage History
| Date | Status | Borrower | Loan Amount |
|---|---|---|---|
| Previous Owner | Campbell Wendall | $200,000 | |
| Previous Owner | Campbell Wendall | $656,000 | |
| Previous Owner | Rodewald Denise | $200,000 | |
| Previous Owner | Rodewald Denise | $100,000 | |
| Previous Owner | Rodewald Denise K | $327,043 | |
| Previous Owner | Rodewald Denise K | $417,000 |
Property History
| Date | Event | Price | Change | Sq Ft Price |
|---|---|---|---|---|
| 05/23/2019 05/23/19 | Sold | $820,000 | -5.7% | $149 / Sq Ft |
| 04/23/2019 04/23/19 | Pending | -- | -- | -- |
| 04/01/2019 04/01/19 | For Sale | $869,900 | -- | $158 / Sq Ft |
Tax History Compared to Growth
Tax History
| Year | Tax Paid | Tax Assessment Tax Assessment Total Assessment is a certain percentage of the fair market value that is determined by local assessors to be the total taxable value of land and additions on the property. | Land | Improvement |
|---|---|---|---|---|
| 2024 | $3,860 | $516,400 | $516,400 | $0 |
| 2023 | $3,681 | $399,300 | $0 | $0 |
| 2022 | $3,506 | $361,900 | $0 | $0 |
| 2021 | $7,358 | $321,100 | $0 | $0 |
| 2020 | $3,126 | $291,400 | $0 | $0 |
| 2019 | $3,931 | $289,500 | $0 | $0 |
| 2018 | $1,801 | $265,600 | $0 | $0 |
| 2017 | $1,764 | $205,500 | $0 | $0 |
| 2016 | $1,748 | $192,900 | $0 | $0 |
| 2015 | -- | $177,900 | $0 | $0 |
| 2011 | -- | $203,600 | $0 | $0 |
Agents Affiliated with this Home
-
Shirley Behm
S
Seller's Agent in 2019
Shirley Behm
Cressy & Everett Real Estate
(269) 663-5164
160 Total Sales
-
Tammy Anders

Buyer's Agent in 2019
Tammy Anders
MI Realty, A Michigan RE Co.
(269) 362-5101
259 Total Sales
Map
Source: Southwestern Michigan Association of REALTORS®
MLS Number: 19011928
APN: 14-010-032-564-10
- 68285 George Smith Ct
- 21734 N Channel Pkwy
- 23040 Phillips St Unit LOT 288
- 68267 Channel Pkwy
- 21164 Calvin Hill St
- 21796 Mccain Ln
- 66847 Tharp Lake Rd
- 69743 Calvin Center Rd
- 65422 Cassopolis Rd
- 69522 Christiann Creek Dr
- 22993 N Shore Dr
- V/L Mount Zion St
- 18080 Calvin Hill St
- VL May St
- 20 Ashley Rd
- 16 Ashley Rd
- 11 Ashley Rd
- V/L Calvin Center Rd
- 71285 5 Points Rd
- 68283 Park Shore Dr
- 67741 Lost Rd
- 67741 Lost Rd
- 20147 Bulhand St
- 20127 Bulhand St
- 20151 Bulhand St
- 20225 Bulhand St
- 20171 Bulhand St
- 00000 Bulhand St
- 0 Bulhand St Unit 17054007
- 0 Bulhand St Unit 10027412
- 0 Bulhand St Unit 7012526
- 20239 Bulhand St
- 20239 Bulhand St
- 20222 Bulhand St
- 67695 Lost Rd
- 20125 Bulhand St
- 20245 Bulhand St
- 20164 Bulhand St
- 20131 Bulhand St
- 20131 Bulhand St
