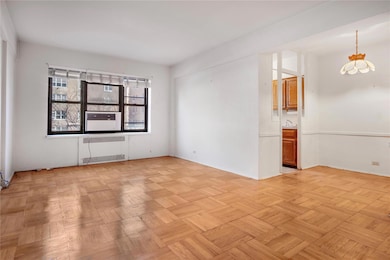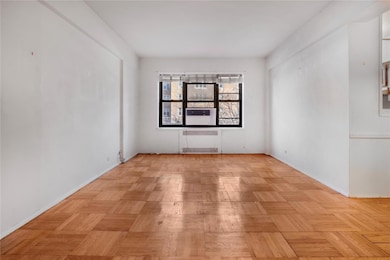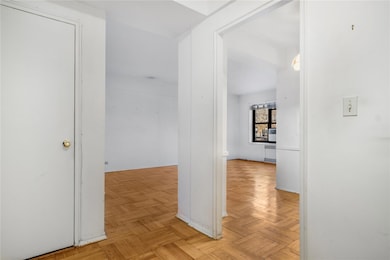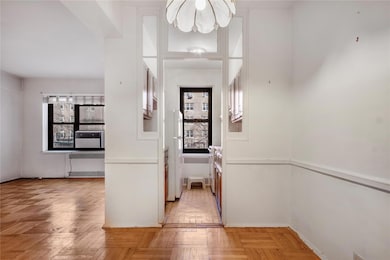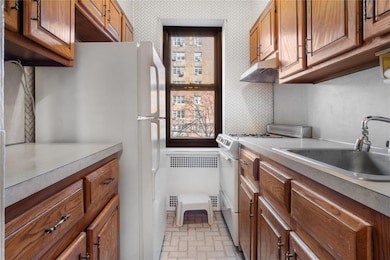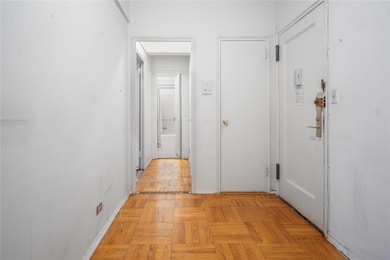
Estimated payment $1,775/month
Highlights
- Wood Flooring
- 3-minute walk to 67 Avenue
- Heating System Uses Steam
- P.S. 174 - William Sidney Mount Rated A
- Eat-In Kitchen
- 1-minute walk to Russell Sage Playground
About This Home
Welcome to unit 2F at Booth Plaza, an Art Deco design Co-op in Forest Hills. This spacious and well-designed 1-bedroom apartment boasts an ideal layout separating the living/entertaining areas from private quarters. This home also features an entry foyer, extra large living room with large windows, separate dining area, and plenty of closet space. Classic parquet hardwood floors and high ceilings throughout. Enjoy building amenities such as a part-time doorman, laundry room, and fitness center. Conveniently located near subways, LIRR, shops, restaurants, and entertainment on Austin Street.
Listing Agent
Coldwell Banker American Homes Brokerage Phone: 516-864-8100 License #10301219390 Listed on: 03/05/2025

Property Details
Home Type
- Co-Op
Year Built
- Built in 1948
Home Design
- Brick Exterior Construction
Interior Spaces
- 675 Sq Ft Home
- Wood Flooring
- Eat-In Kitchen
- Basement
Bedrooms and Bathrooms
- 1 Bedroom
- 1 Full Bathroom
Schools
- Contact Agent Elementary School
- JHS 190 Russell Sage Middle School
- Forest Hills High School
Utilities
- Cooling System Mounted To A Wall/Window
- Heating System Uses Steam
Community Details
Pet Policy
- No Pets Allowed
Additional Features
- Laundry Facilities
- 8-Story Property
Map
About This Building
Home Values in the Area
Average Home Value in this Area
Property History
| Date | Event | Price | Change | Sq Ft Price |
|---|---|---|---|---|
| 04/24/2025 04/24/25 | Price Changed | $270,000 | -8.5% | $400 / Sq Ft |
| 03/14/2025 03/14/25 | Price Changed | $295,000 | -7.8% | $437 / Sq Ft |
| 03/05/2025 03/05/25 | For Sale | $320,000 | -- | $474 / Sq Ft |
Similar Homes in the area
Source: OneKey® MLS
MLS Number: 831569
- 67-76 Booth St Unit 7F
- 67-76 Booth St Unit 4i
- 67-40 Booth St Unit 4G
- 102-30 Queens Blvd Unit 3
- 102-30 Queens Blvd Unit 6
- 102-30 Queens Blvd Unit 2
- 102-30 Queens Blvd Unit 1
- 99-44 67th Rd Unit 4E
- 102-10 Queens Blvd Unit 703
- 102-10 Queens Blvd Unit 704
- 102-10 Queens Blvd Unit PH701
- 102-10 Queens Blvd Unit 404
- 102-10 Queens Blvd Unit 502
- 102-10 Queens Blvd Unit 303
- 102-10 Queens Blvd Unit 803
- 102-10 Queens Blvd Unit 202
- 99-45 67th Rd Unit 411
- 99-45 67th Rd Unit 308
- 99-45 67th Rd Unit 406
- 67-92 Austin St

