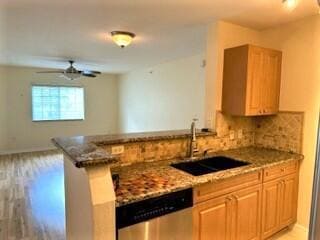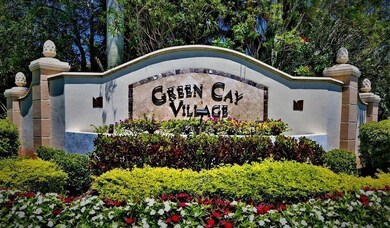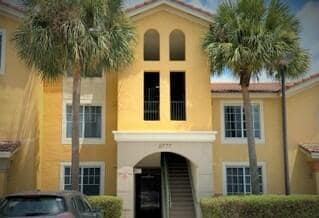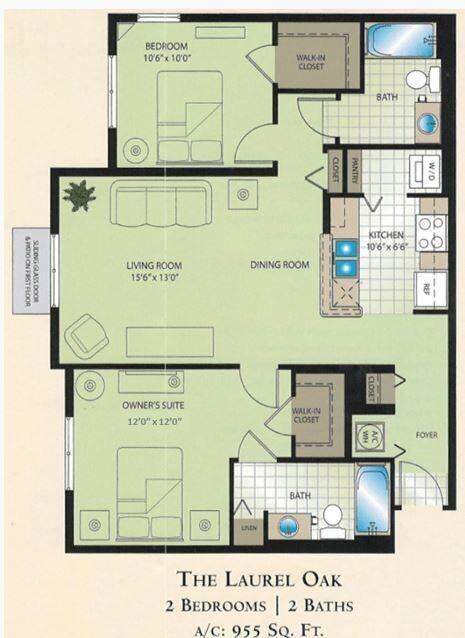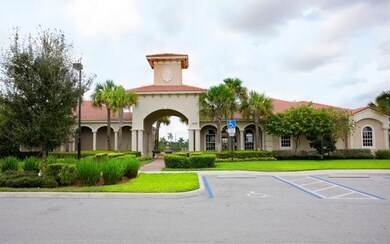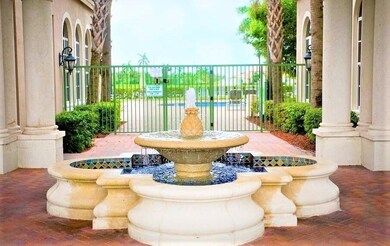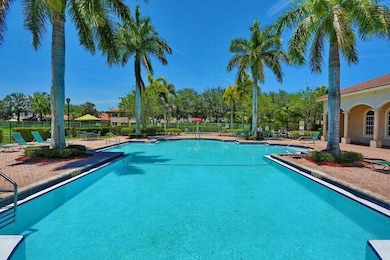
6777 Heritage Grande Unit 1208 Boynton Beach, FL 33437
Pipers Glen NeighborhoodHighlights
- Community Cabanas
- Fitness Center
- Clubhouse
- Hagen Road Elementary School Rated A-
- Gated Community
- Garden View
About This Home
As of August 2023Enjoy all the amenities of the beautiful Green Cay Village in this 2nd Story Corner 2 bd/2 bath (Laurel Oak floorplan) Condo. Brand new A/C just installed! Unit features tropical views with extra windows, North facing view away from parking lot & conveniently located next to Elevator. Elegant touches incl Granite counter tops, tumble marble backsplash, newer energy efficient stainless steel appliances & stack front load w/d, ceiling fans, walk in closets, newer laminate flooring, alarm system & assigned parking at your front door. Low HOA includes water/cable, ext maint, Clubhouse: free wifi, TVs, kitchen, indoor kids play area, Large Pool & Tot pool w/fountain, playground, BBQ area, Fitness Cntr, & landscaped walking path. Great location close to shopping, beaches & entertainment!
Last Agent to Sell the Property
Five-Star Property Consultants License #575170 Listed on: 07/26/2023
Property Details
Home Type
- Condominium
Est. Annual Taxes
- $2,712
Year Built
- Built in 2007
Lot Details
- Sprinkler System
HOA Fees
- $380 Monthly HOA Fees
Home Design
- Mediterranean Architecture
Interior Spaces
- 904 Sq Ft Home
- 3-Story Property
- Ceiling Fan
- Blinds
- Open Floorplan
- Garden Views
Kitchen
- Breakfast Bar
- Electric Range
- Microwave
- Ice Maker
- Dishwasher
- Disposal
Flooring
- Laminate
- Ceramic Tile
Bedrooms and Bathrooms
- 2 Bedrooms
- Split Bedroom Floorplan
- Walk-In Closet
- 2 Full Bathrooms
Laundry
- Laundry Room
- Washer and Dryer
Home Security
- Home Security System
- Security Lights
- Security Gate
Parking
- Guest Parking
- Assigned Parking
Utilities
- Central Heating and Cooling System
- Underground Utilities
- Electric Water Heater
- Cable TV Available
Listing and Financial Details
- Assessor Parcel Number 00424603220131208
Community Details
Overview
- Association fees include management, common areas, cable TV, hot water, ground maintenance, maintenance structure, parking, pool(s), recreation facilities, roof, sewer, trash, water
- Green Cay Village Condomi Subdivision, The Laurel Oak Floorplan
Amenities
- Clubhouse
- Elevator
Recreation
- Fitness Center
- Community Cabanas
- Community Pool
- Park
- Trails
Pet Policy
- Pets Allowed
Security
- Resident Manager or Management On Site
- Gated Community
- Impact Glass
- Fire and Smoke Detector
Ownership History
Purchase Details
Home Financials for this Owner
Home Financials are based on the most recent Mortgage that was taken out on this home.Purchase Details
Home Financials for this Owner
Home Financials are based on the most recent Mortgage that was taken out on this home.Purchase Details
Home Financials for this Owner
Home Financials are based on the most recent Mortgage that was taken out on this home.Similar Homes in Boynton Beach, FL
Home Values in the Area
Average Home Value in this Area
Purchase History
| Date | Type | Sale Price | Title Company |
|---|---|---|---|
| Warranty Deed | $247,000 | Home Title | |
| Warranty Deed | $68,000 | Priority Title Inc | |
| Special Warranty Deed | $217,900 | Universal Land Title Inc |
Mortgage History
| Date | Status | Loan Amount | Loan Type |
|---|---|---|---|
| Open | $172,900 | New Conventional | |
| Previous Owner | $175,100 | Purchase Money Mortgage |
Property History
| Date | Event | Price | Change | Sq Ft Price |
|---|---|---|---|---|
| 02/16/2024 02/16/24 | Rented | $2,100 | +2.4% | -- |
| 02/04/2024 02/04/24 | Under Contract | -- | -- | -- |
| 01/30/2024 01/30/24 | Price Changed | $2,050 | -6.8% | $2 / Sq Ft |
| 11/28/2023 11/28/23 | Price Changed | $2,200 | -3.3% | $2 / Sq Ft |
| 10/14/2023 10/14/23 | Price Changed | $2,275 | -5.2% | $3 / Sq Ft |
| 10/10/2023 10/10/23 | Price Changed | $2,399 | -2.1% | $3 / Sq Ft |
| 09/19/2023 09/19/23 | For Rent | $2,450 | 0.0% | -- |
| 08/31/2023 08/31/23 | Sold | $247,000 | -6.8% | $273 / Sq Ft |
| 08/05/2023 08/05/23 | Pending | -- | -- | -- |
| 07/26/2023 07/26/23 | For Sale | $265,000 | 0.0% | $293 / Sq Ft |
| 01/25/2014 01/25/14 | Rented | $1,200 | 0.0% | -- |
| 12/26/2013 12/26/13 | Under Contract | -- | -- | -- |
| 12/19/2013 12/19/13 | For Rent | $1,200 | +4.3% | -- |
| 06/08/2013 06/08/13 | Rented | $1,150 | 0.0% | -- |
| 05/09/2013 05/09/13 | Under Contract | -- | -- | -- |
| 04/21/2013 04/21/13 | For Rent | $1,150 | +4.5% | -- |
| 06/21/2012 06/21/12 | For Rent | $1,100 | +4.8% | -- |
| 06/21/2012 06/21/12 | Rented | $1,050 | 0.0% | -- |
| 06/06/2012 06/06/12 | Sold | $68,000 | +15.3% | $71 / Sq Ft |
| 05/07/2012 05/07/12 | Pending | -- | -- | -- |
| 10/28/2010 10/28/10 | For Sale | $59,000 | -- | $62 / Sq Ft |
Tax History Compared to Growth
Tax History
| Year | Tax Paid | Tax Assessment Tax Assessment Total Assessment is a certain percentage of the fair market value that is determined by local assessors to be the total taxable value of land and additions on the property. | Land | Improvement |
|---|---|---|---|---|
| 2024 | $3,810 | $218,375 | -- | -- |
| 2023 | $2,990 | $157,754 | $0 | $181,375 |
| 2022 | $2,712 | $143,413 | $0 | $0 |
| 2021 | $2,495 | $130,375 | $0 | $130,375 |
| 2020 | $2,355 | $121,375 | $0 | $121,375 |
| 2019 | $2,304 | $118,375 | $0 | $118,375 |
| 2018 | $2,125 | $115,375 | $0 | $115,375 |
| 2017 | $1,994 | $108,375 | $0 | $0 |
| 2016 | $1,939 | $87,014 | $0 | $0 |
| 2015 | $1,814 | $79,104 | $0 | $0 |
| 2014 | $1,654 | $71,913 | $0 | $0 |
Agents Affiliated with this Home
-
Jennifer Rivera
J
Seller's Agent in 2024
Jennifer Rivera
Keyes - Boca East
(908) 327-7286
1 in this area
7 Total Sales
-
Lucine Acosta
L
Buyer's Agent in 2024
Lucine Acosta
Florida's Best Realty Services
(561) 208-1382
8 Total Sales
-
Gary Heiser

Seller's Agent in 2023
Gary Heiser
Five-Star Property Consultants
(561) 848-5535
1 in this area
5 Total Sales
-
Jill Hoffpauir

Seller Co-Listing Agent in 2023
Jill Hoffpauir
Five-Star Property Consultants
(561) 501-1000
1 in this area
2 Total Sales
-
Barbara Paradowski
B
Seller's Agent in 2014
Barbara Paradowski
Century 21 Tenace Realty Inc
(954) 609-0376
9 Total Sales
-
Mina Meshreki

Buyer's Agent in 2014
Mina Meshreki
LoKation
(561) 317-7804
2 in this area
40 Total Sales
Map
Source: BeachesMLS
MLS Number: R10907240
APN: 00-42-46-03-22-013-1208
- 6677 Old Farm Trail
- 6635 Old Farm Trail
- 6761 Heritage Grande Unit 3107
- 6760 Heritage Grande Unit 6-304
- 6752 Heritage Grande Unit 5303
- 6752 Heritage Grande Unit 5102
- 6599 Old Farm Trail Unit 6599
- 12244 Castle Pines Rd
- 6568 Kings Creek Terrace
- 12259 Eagles Landing Way
- 6779 Indianwood Way
- 6563 Kings Creek Terrace
- 6533 Kings Creek Terrace
- 6528 Bayhill Terrace
- 7230 Falls Rd E
- 12863 Coral Lakes Dr
- 12915 Coral Lakes Dr
- 12835 Coral Lakes Dr
- 12832 Coral Lakes Dr
- 6761 Sun River Rd
