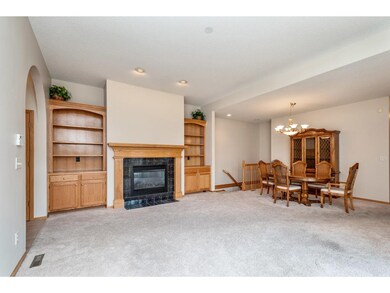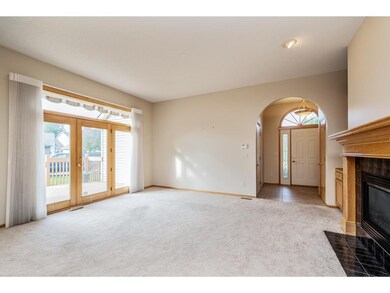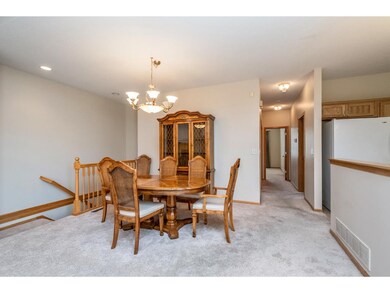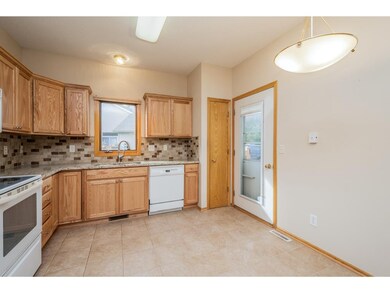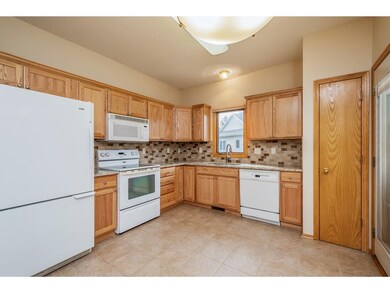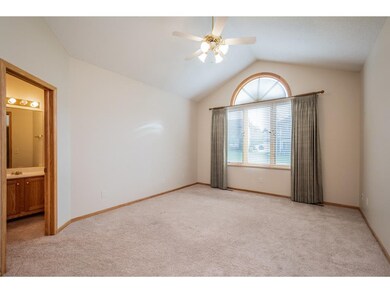
6777 NW 57th St Johnston, IA 50131
North District NeighborhoodEstimated Value: $257,434 - $281,000
Highlights
- Deck
- Ranch Style House
- Forced Air Heating and Cooling System
- Johnston Middle School Rated A-
- Tile Flooring
- 3-minute walk to Morningside Park
About This Home
As of December 2019Walk to Johnston Public Library! Located on a quiet cul de sac. Backs to residential homes. 10' ceiling in the living room. Direct vent fireplace with bookshelves and cabinets. Glass wall of windows to deck! Dining area is large enough for a hutch. Kitchen is open to the living area. Kitchen has new cabinets, granite countertops, and large stainless steel sink. All appliances are included. Large wood deck with doors to kitchen and living room. Master bedroom with vaulted ceiling and walk in closet. 6' vanity top with single sink in master bath. Large linen closet. Tub/shower and toilet in separate room. Main level second bedroom with walk in closet. Hall bath with ceramic tile floor. Finished lower level with large family room, bedroom alcove with egress window., and guest bath. Second kitchen for parties, guests, or mother-in-law quarters. High efficiency gas forced air furnace and central air. 2 car attached garage. Quick possession!
Townhouse Details
Home Type
- Townhome
Est. Annual Taxes
- $4,340
Year Built
- Built in 2000
Lot Details
- 5,540
HOA Fees
- $200 Monthly HOA Fees
Home Design
- Ranch Style House
- Asphalt Shingled Roof
- Vinyl Siding
Interior Spaces
- 1,287 Sq Ft Home
- Gas Fireplace
- Drapes & Rods
- Family Room Downstairs
- Dining Area
- Finished Basement
- Basement Window Egress
Kitchen
- Microwave
- Dishwasher
Flooring
- Carpet
- Tile
Bedrooms and Bathrooms
- 2 Main Level Bedrooms
Laundry
- Laundry on main level
- Dryer
- Washer
Home Security
Parking
- 2 Car Attached Garage
- Driveway
Additional Features
- Deck
- 5,540 Sq Ft Lot
- Forced Air Heating and Cooling System
Listing and Financial Details
- Assessor Parcel Number 24100859527000
Community Details
Overview
- West Property Mgmt Association, Phone Number (515) 778-7590
- Built by STEPHEN GRUBB
Recreation
- Snow Removal
Pet Policy
- Breed Restrictions
Security
- Fire and Smoke Detector
Ownership History
Purchase Details
Home Financials for this Owner
Home Financials are based on the most recent Mortgage that was taken out on this home.Purchase Details
Purchase Details
Purchase Details
Purchase Details
Purchase Details
Home Financials for this Owner
Home Financials are based on the most recent Mortgage that was taken out on this home.Similar Homes in Johnston, IA
Home Values in the Area
Average Home Value in this Area
Purchase History
| Date | Buyer | Sale Price | Title Company |
|---|---|---|---|
| Sloss Pamela A | $212,500 | None Available | |
| Lambert Mary Jane | -- | None Available | |
| Lambert John F | $171,500 | None Available | |
| Spangler Harold K | -- | -- | |
| Spangler Harold K | $166,000 | -- |
Mortgage History
| Date | Status | Borrower | Loan Amount |
|---|---|---|---|
| Open | Sloss Pamela A | $79,500 | |
| Previous Owner | Spangler Harold K | $66,000 |
Property History
| Date | Event | Price | Change | Sq Ft Price |
|---|---|---|---|---|
| 12/18/2019 12/18/19 | Sold | $212,500 | -7.6% | $165 / Sq Ft |
| 12/18/2019 12/18/19 | Pending | -- | -- | -- |
| 10/14/2019 10/14/19 | For Sale | $229,900 | -- | $179 / Sq Ft |
Tax History Compared to Growth
Tax History
| Year | Tax Paid | Tax Assessment Tax Assessment Total Assessment is a certain percentage of the fair market value that is determined by local assessors to be the total taxable value of land and additions on the property. | Land | Improvement |
|---|---|---|---|---|
| 2024 | $4,074 | $253,400 | $45,300 | $208,100 |
| 2023 | $3,862 | $253,400 | $45,300 | $208,100 |
| 2022 | $4,504 | $211,400 | $38,600 | $172,800 |
| 2021 | $4,422 | $211,400 | $38,600 | $172,800 |
| 2020 | $4,156 | $197,700 | $36,100 | $161,600 |
| 2019 | $4,138 | $197,700 | $36,100 | $161,600 |
| 2018 | $4,028 | $182,900 | $32,800 | $150,100 |
| 2017 | $3,640 | $182,900 | $32,800 | $150,100 |
| 2016 | $3,560 | $162,900 | $27,100 | $135,800 |
| 2015 | $3,560 | $162,900 | $27,100 | $135,800 |
| 2014 | $3,520 | $159,100 | $33,000 | $126,100 |
Agents Affiliated with this Home
-
Susan Mears
S
Seller's Agent in 2019
Susan Mears
LPT Realty, LLC
(515) 490-5417
65 Total Sales
-
M
Buyer's Agent in 2019
Maureen Benson
Iowa Realty Beaverdale
Map
Source: Des Moines Area Association of REALTORS®
MLS Number: 593238
APN: 241-00859527000
- 6788 NW 57th St
- 5559 Kensington Cir
- 6806 NW 54th Ct
- 5633 Rittgers Ct
- 6805 Aubrey Ct
- 6750 NW 53rd St
- 6585 NW 56th St
- 6917 Capitol View Ct
- 5450 NW 66th Ave
- 6814 Aubrey Ct
- 7087 Hillcrest Ct
- 6899 Jack London Dr
- 7080 Forest Dr
- 6953 Jack London Dr
- 5180 NW 64th Place
- 5823 NW 90th St
- 5831 NW 90th St
- 5839 NW 90th St
- 7230 Hyperion Point Dr
- 6295 NW 54th Ct
- 6777 NW 57th St
- 6781 NW 57th St
- 6771 NW 57th St
- 6785 NW 57th St
- 6769 NW 57th St
- 6791 NW 57th St
- 6778 NW 56th St
- 6768 NW 56th St
- 6788 NW 56th St
- 6795 NW 57th St
- 6767 NW 57th St
- 6765 NW 57th St
- 6799 NW 57th St
- 6796 NW 56th St
- 6762 NW 56th St
- 6763 NW 57th St
- 6805 NW 57th St
- 6792 NW 57th St
- 6806 NW 56th St
- 6764 NW 57th St

