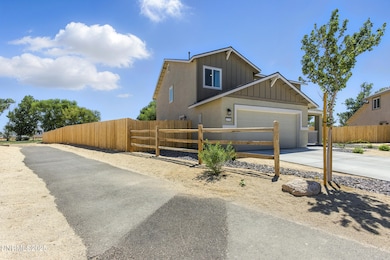6778 Shell Ct Fernley, NV 89408
Estimated payment $2,978/month
Highlights
- View of Trees or Woods
- Separate Formal Living Room
- Home Office
- Loft
- Great Room
- Breakfast Area or Nook
About This Home
Experience the perfect blend of modern comfort and country charm in this 2025-built home by KDH Builders (Jenuane Communities), located in Fernley's sought-after Legacy Trails community. This spacious 2,281 sq ft two-story features 3 bedrooms, 2.5 bathrooms, and a unique layout offering the flexibility today's buyers are looking for. The downstairs flex room is perfect for a home office, formal dining room, or reading nook, while the large upstairs flex space makes a great lounge, playroom, guest area—or could easily be enclosed for a true 4th bedroom. Located on a .25-acre cul-de-sac lot, this home offers privacy and peaceful views with a walking path on one side and open alfalfa fields and ranchland behind—no backyard neighbors! Thoughtful upgrades include a 240V EV charging outlet, Pure Water Systems softener, upgraded builder finishes, refrigerator, and washer and dryer included. Surrounded by lakes, paved bike trails, and family parks, this is small-town living at its best—with room to breathe and space to grow.
Home Details
Home Type
- Single Family
Est. Annual Taxes
- $1,281
Year Built
- Built in 2025
Lot Details
- 0.25 Acre Lot
- Cul-De-Sac
- Back Yard Fenced
- Xeriscape Landscape
- Front Yard Sprinklers
- Sprinklers on Timer
- Property is zoned PD
HOA Fees
- $65 Monthly HOA Fees
Parking
- 2 Car Attached Garage
- Electric Vehicle Home Charger
- Garage Door Opener
Property Views
- Woods
- Mountain
- Desert
Home Design
- Slab Foundation
- Pitched Roof
- Shingle Roof
- Composition Roof
- Stick Built Home
- Stucco
Interior Spaces
- 2,281 Sq Ft Home
- 2-Story Property
- Double Pane Windows
- Vinyl Clad Windows
- Smart Doorbell
- Great Room
- Separate Formal Living Room
- Open Floorplan
- Home Office
- Loft
Kitchen
- Breakfast Area or Nook
- Breakfast Bar
- Built-In Oven
- Gas Cooktop
- Microwave
- Dishwasher
- Kitchen Island
- Disposal
Flooring
- Carpet
- Luxury Vinyl Tile
Bedrooms and Bathrooms
- 3 Bedrooms
- Walk-In Closet
- Primary Bathroom includes a Walk-In Shower
Laundry
- Laundry Room
- Dryer
- Washer
- Shelves in Laundry Area
Home Security
- Smart Thermostat
- Carbon Monoxide Detectors
- Fire and Smoke Detector
Schools
- Fernley Elementary And Middle School
- Fernley High School
Utilities
- Forced Air Heating and Cooling System
- Heating System Uses Natural Gas
- Gas Water Heater
- Internet Available
- Phone Available
- Cable TV Available
Listing and Financial Details
- Assessor Parcel Number 02262607
Community Details
Overview
- $300 HOA Transfer Fee
- Sage Management Association, Phone Number (775) 737-2118
- Fernley Community
- The community has rules related to covenants, conditions, and restrictions
Security
- Card or Code Access
Map
Tax History
| Year | Tax Paid | Tax Assessment Tax Assessment Total Assessment is a certain percentage of the fair market value that is determined by local assessors to be the total taxable value of land and additions on the property. | Land | Improvement |
|---|---|---|---|---|
| 2025 | $4,830 | $131,833 | $40,250 | $118,133 |
| 2024 | $1,281 | $28,175 | $28,175 | $0 |
| 2023 | $1,281 | $28,175 | $28,175 | $0 |
Property History
| Date | Event | Price | List to Sale | Price per Sq Ft |
|---|---|---|---|---|
| 10/01/2025 10/01/25 | Price Changed | $542,000 | -0.6% | $238 / Sq Ft |
| 07/11/2025 07/11/25 | For Sale | $545,000 | -- | $239 / Sq Ft |
Purchase History
| Date | Type | Sale Price | Title Company |
|---|---|---|---|
| Bargain Sale Deed | $500,000 | First Centennial Title |
Mortgage History
| Date | Status | Loan Amount | Loan Type |
|---|---|---|---|
| Open | $500,000 | VA |
Source: Northern Nevada Regional MLS
MLS Number: 250052895
APN: 022-626-07
- 3297 Hadley St Unit Lot 61
- 3449 Payton Way Unit Lot 110
- 3292 Hadley St Unit Lot 66
- 3274 Eleanor Way
- 141 Country Ranch Rd
- 7785 Desert Shadows Ln
- 2880 Horseshoe Ln
- 1194 Jasmine Ln
- 3195 Quick Cal Way
- 0 Nevada Pacific Blvd
- 1373 Nevada Pacific Blvd
- 1324 Nevada Pacific Blvd
- 1618 Burger Rd
- APN 021-191-08
- 0000 Hwy 50a
- 1075 Browne Ln
- 20 Simons Rd
- 165 Westward Ln
- 000 Hwy 50 A
- 1063 Pepper Ln Unit 192







