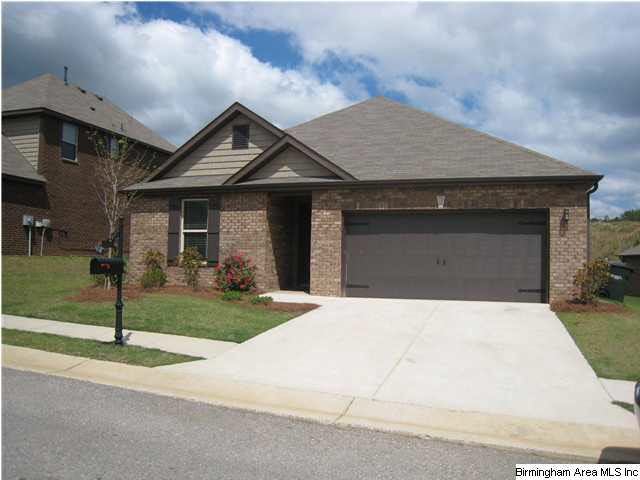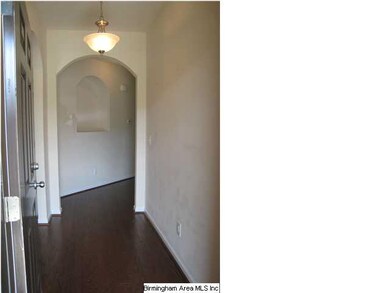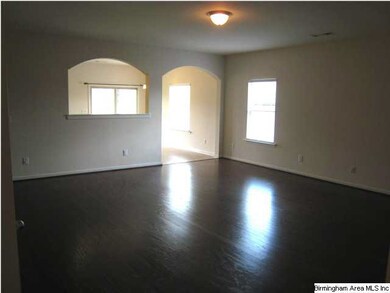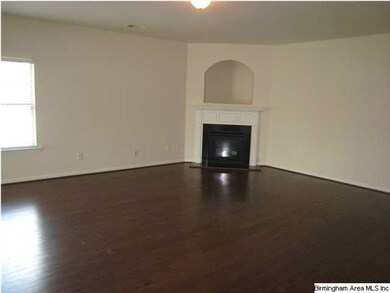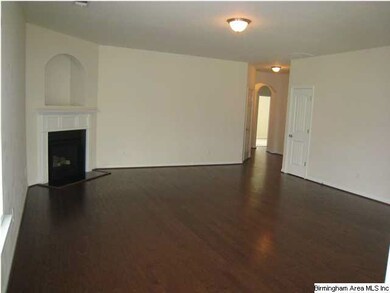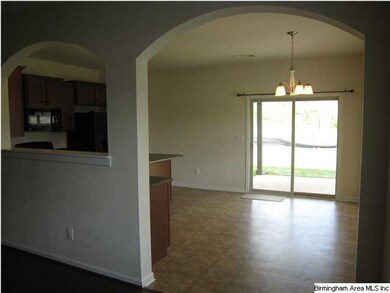
Highlights
- In Ground Pool
- Wood Flooring
- Great Room with Fireplace
- Clubhouse
- Attic
- Covered patio or porch
About This Home
As of July 2021Like New! This large 4 bedroom, 2 bathroom home with expansive open floor plan. The hardwood floors gleam, as they lead you into a greatroom with fireplace, perfect for entertaining.The eat-in-kitchen with island opens onto a covered patio, with large back yard.
Last Agent to Sell the Property
Peggy Jones
RealtySouth-MB-Crestline License #000065909 Listed on: 04/02/2012
Home Details
Home Type
- Single Family
Est. Annual Taxes
- $1,462
Year Built
- 2010
Lot Details
- Cul-De-Sac
- Interior Lot
- Irregular Lot
HOA Fees
- $46 Monthly HOA Fees
Parking
- 2 Car Attached Garage
- Garage on Main Level
- Front Facing Garage
- Driveway
Home Design
- Slab Foundation
- Vinyl Siding
Interior Spaces
- 1-Story Property
- Smooth Ceilings
- Self Contained Fireplace Unit Or Insert
- Gas Fireplace
- Double Pane Windows
- Great Room with Fireplace
- Breakfast Room
- Pull Down Stairs to Attic
Kitchen
- Stove
- Built-In Microwave
- Dishwasher
- Kitchen Island
- Laminate Countertops
Flooring
- Wood
- Carpet
- Vinyl
Bedrooms and Bathrooms
- 4 Bedrooms
- Split Bedroom Floorplan
- Walk-In Closet
- 2 Full Bathrooms
- Bathtub and Shower Combination in Primary Bathroom
- Garden Bath
- Separate Shower
- Linen Closet In Bathroom
Laundry
- Laundry Room
- Laundry on main level
- Washer and Electric Dryer Hookup
Pool
- In Ground Pool
- Fence Around Pool
Outdoor Features
- Covered patio or porch
Utilities
- Forced Air Heating and Cooling System
- Heating System Uses Gas
- Underground Utilities
- Gas Water Heater
Listing and Financial Details
- Assessor Parcel Number 25-30-2-000-182.000
Community Details
Recreation
- Community Pool
Additional Features
- Clubhouse
Ownership History
Purchase Details
Home Financials for this Owner
Home Financials are based on the most recent Mortgage that was taken out on this home.Purchase Details
Purchase Details
Home Financials for this Owner
Home Financials are based on the most recent Mortgage that was taken out on this home.Purchase Details
Home Financials for this Owner
Home Financials are based on the most recent Mortgage that was taken out on this home.Similar Homes in Leeds, AL
Home Values in the Area
Average Home Value in this Area
Purchase History
| Date | Type | Sale Price | Title Company |
|---|---|---|---|
| Warranty Deed | $243,100 | -- | |
| Quit Claim Deed | -- | -- | |
| Warranty Deed | $157,000 | -- | |
| Survivorship Deed | $160,095 | None Available |
Mortgage History
| Date | Status | Loan Amount | Loan Type |
|---|---|---|---|
| Open | $180,000 | New Conventional | |
| Previous Owner | $149,000 | New Conventional | |
| Previous Owner | $154,156 | FHA | |
| Previous Owner | $157,967 | FHA |
Property History
| Date | Event | Price | Change | Sq Ft Price |
|---|---|---|---|---|
| 07/19/2021 07/19/21 | Sold | $243,100 | +8.0% | $134 / Sq Ft |
| 06/18/2021 06/18/21 | For Sale | $225,000 | +43.3% | $124 / Sq Ft |
| 05/30/2012 05/30/12 | Sold | $157,000 | -1.8% | -- |
| 05/09/2012 05/09/12 | Pending | -- | -- | -- |
| 04/02/2012 04/02/12 | For Sale | $159,900 | -- | -- |
Tax History Compared to Growth
Tax History
| Year | Tax Paid | Tax Assessment Tax Assessment Total Assessment is a certain percentage of the fair market value that is determined by local assessors to be the total taxable value of land and additions on the property. | Land | Improvement |
|---|---|---|---|---|
| 2024 | $1,462 | $25,600 | -- | -- |
| 2022 | $1,233 | $21,670 | $3,500 | $18,170 |
| 2021 | $1,049 | $18,570 | $3,500 | $15,070 |
| 2020 | $1,033 | $18,320 | $3,100 | $15,220 |
| 2019 | $982 | $17,460 | $0 | $0 |
| 2018 | $876 | $15,660 | $0 | $0 |
| 2017 | $876 | $15,660 | $0 | $0 |
| 2016 | $846 | $15,160 | $0 | $0 |
| 2015 | $846 | $15,160 | $0 | $0 |
| 2014 | $838 | $15,540 | $0 | $0 |
| 2013 | $838 | $15,540 | $0 | $0 |
Agents Affiliated with this Home
-

Seller's Agent in 2021
Higgie Higginbotham
Keller Williams Metro South
(205) 222-5485
2 in this area
101 Total Sales
-

Buyer's Agent in 2021
Stefan Dietrich
Merica Properties
(702) 306-7073
2 in this area
14 Total Sales
-
P
Seller's Agent in 2012
Peggy Jones
RealtySouth
-

Buyer's Agent in 2012
Matthew Calhoun
RealtySouth
(205) 222-5874
2 in this area
293 Total Sales
Map
Source: Greater Alabama MLS
MLS Number: 528156
APN: 25-00-30-2-000-182.000
- 6525 Southern Trace Dr
- 618 Johnnys Cove
- 629 Johnnys Cove
- 6998 Southern Trace Loop
- 7808 Laura St Unit 26
- 948 Valley Cir
- 1010 Crest Rd
- 896 Valley Cir
- 6553 Priscilla St
- 6569 Louise St
- 1658 Montevallo Rd
- 786 Valley Cir
- 794 Valley Cir
- 859 Valley Cir
- 1044 Melissa Cir
- 6592 Lynn Ave
- 409 Michael Rd
- 1756 Bettye St Unit .85
- 7050 Greenwood Ln
- 6904 Timber Trail Rd
