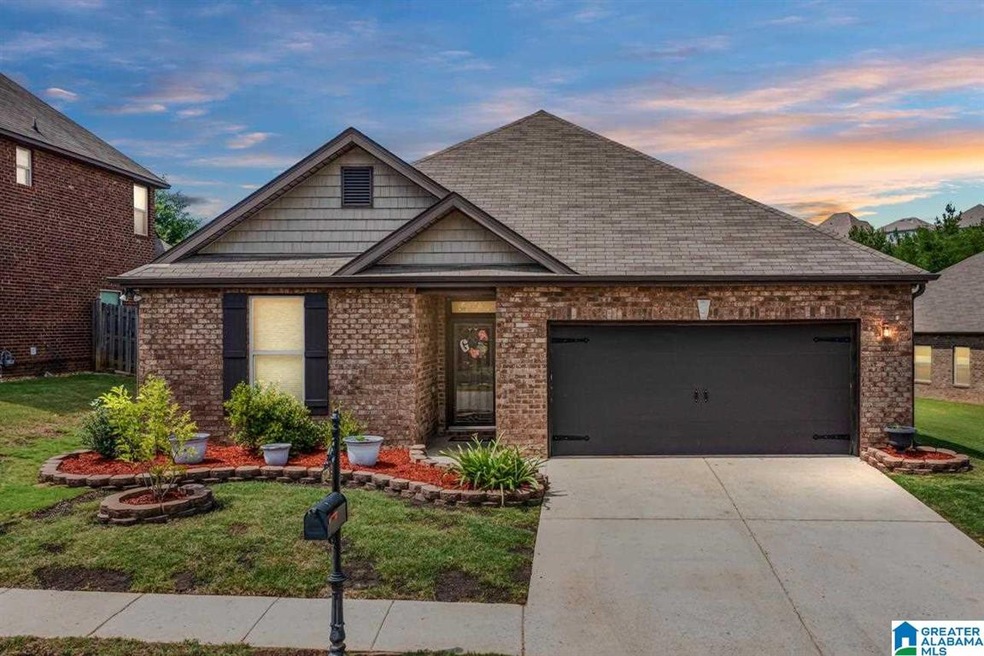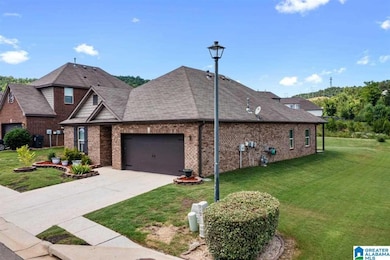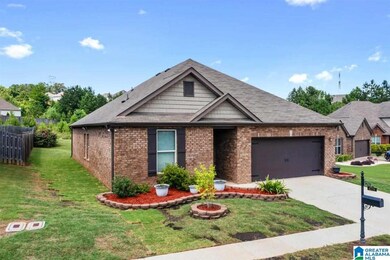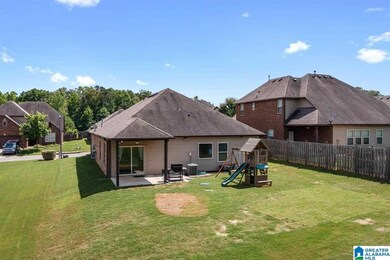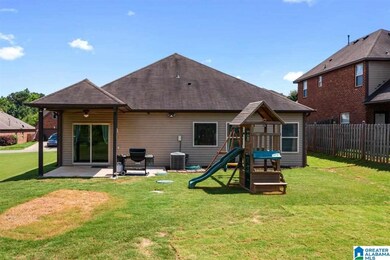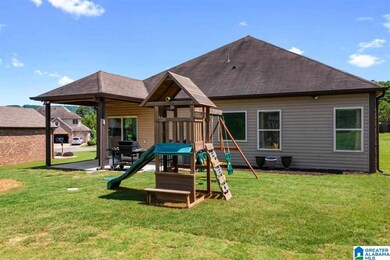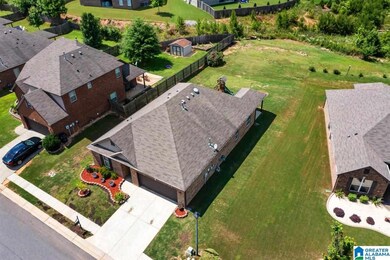
Highlights
- In Ground Pool
- Clubhouse
- Wood Flooring
- Fishing
- Pond
- Attic
About This Home
As of July 2021What an incredible opportunity to purchase a home in the highly coveted Southern Trace, or as so many of the residence refer to it, "Highlands Trace". This incredible 4 bedroom 2 bath home is over 1800 square feet of living space with an enormous back yard (one of the largest with over a quarter acre lot)! This isn't your normal DR Horton home. This one has had all the original duct work replaced throughout the home, master shower updated, fresh paint throughout and recessed lighting all over as well. As you walk into your new home, you are met with gorgeous, durable hardwoods and you'll immediately notice how spacious the great room is. Lots of room for lots of big furniture, especially if you are downsizing. Whether downsizing is your case or you're just looking for more space for your family, don't let this one get away! You'll want to come with your very best offer to snatch this one up! It won't last long!
Last Agent to Sell the Property
Keller Williams Metro South Listed on: 06/18/2021

Home Details
Home Type
- Single Family
Est. Annual Taxes
- $1,033
Year Built
- Built in 2010
Lot Details
- 0.26 Acre Lot
- Cul-De-Sac
HOA Fees
- $38 Monthly HOA Fees
Parking
- 2 Car Attached Garage
- Garage on Main Level
- Front Facing Garage
- Driveway
- On-Street Parking
Home Design
- Slab Foundation
- Vinyl Siding
- Three Sided Brick Exterior Elevation
Interior Spaces
- 1,812 Sq Ft Home
- 1-Story Property
- Crown Molding
- Smooth Ceilings
- Ceiling Fan
- Self Contained Fireplace Unit Or Insert
- Gas Fireplace
- Double Pane Windows
- Great Room with Fireplace
- Breakfast Room
- Pull Down Stairs to Attic
Kitchen
- Electric Oven
- Stove
- Built-In Microwave
- Dishwasher
- Kitchen Island
- Laminate Countertops
- Disposal
Flooring
- Wood
- Carpet
Bedrooms and Bathrooms
- 4 Bedrooms
- Split Bedroom Floorplan
- Walk-In Closet
- 2 Full Bathrooms
- Split Vanities
- Bathtub and Shower Combination in Primary Bathroom
- Garden Bath
- Separate Shower
- Linen Closet In Bathroom
Laundry
- Laundry Room
- Laundry on main level
- Washer and Electric Dryer Hookup
Outdoor Features
- In Ground Pool
- Swimming Allowed
- Pond
- Covered Patio or Porch
Schools
- Leeds Elementary And Middle School
- Leeds High School
Utilities
- Forced Air Heating and Cooling System
- Heating System Uses Gas
- Programmable Thermostat
- Underground Utilities
- Gas Water Heater
Listing and Financial Details
- Visit Down Payment Resource Website
- Assessor Parcel Number 25-00-30-2-000-182.000
Community Details
Overview
- Association fees include common grounds mntc, utilities for comm areas
- $10 Other Monthly Fees
- Southern Trace Association, Phone Number (205) 879-9500
Amenities
- Clubhouse
Recreation
- Community Playground
- Community Pool
- Fishing
Ownership History
Purchase Details
Home Financials for this Owner
Home Financials are based on the most recent Mortgage that was taken out on this home.Purchase Details
Purchase Details
Home Financials for this Owner
Home Financials are based on the most recent Mortgage that was taken out on this home.Purchase Details
Home Financials for this Owner
Home Financials are based on the most recent Mortgage that was taken out on this home.Similar Homes in Leeds, AL
Home Values in the Area
Average Home Value in this Area
Purchase History
| Date | Type | Sale Price | Title Company |
|---|---|---|---|
| Warranty Deed | $243,100 | -- | |
| Quit Claim Deed | -- | -- | |
| Warranty Deed | $157,000 | -- | |
| Survivorship Deed | $160,095 | None Available |
Mortgage History
| Date | Status | Loan Amount | Loan Type |
|---|---|---|---|
| Open | $180,000 | New Conventional | |
| Previous Owner | $149,000 | New Conventional | |
| Previous Owner | $154,156 | FHA | |
| Previous Owner | $157,967 | FHA |
Property History
| Date | Event | Price | Change | Sq Ft Price |
|---|---|---|---|---|
| 07/19/2021 07/19/21 | Sold | $243,100 | +8.0% | $134 / Sq Ft |
| 06/18/2021 06/18/21 | For Sale | $225,000 | +43.3% | $124 / Sq Ft |
| 05/30/2012 05/30/12 | Sold | $157,000 | -1.8% | -- |
| 05/09/2012 05/09/12 | Pending | -- | -- | -- |
| 04/02/2012 04/02/12 | For Sale | $159,900 | -- | -- |
Tax History Compared to Growth
Tax History
| Year | Tax Paid | Tax Assessment Tax Assessment Total Assessment is a certain percentage of the fair market value that is determined by local assessors to be the total taxable value of land and additions on the property. | Land | Improvement |
|---|---|---|---|---|
| 2024 | $1,462 | $25,600 | -- | -- |
| 2022 | $1,233 | $21,670 | $3,500 | $18,170 |
| 2021 | $1,049 | $18,570 | $3,500 | $15,070 |
| 2020 | $1,033 | $18,320 | $3,100 | $15,220 |
| 2019 | $982 | $17,460 | $0 | $0 |
| 2018 | $876 | $15,660 | $0 | $0 |
| 2017 | $876 | $15,660 | $0 | $0 |
| 2016 | $846 | $15,160 | $0 | $0 |
| 2015 | $846 | $15,160 | $0 | $0 |
| 2014 | $838 | $15,540 | $0 | $0 |
| 2013 | $838 | $15,540 | $0 | $0 |
Agents Affiliated with this Home
-
Higgie Higginbotham

Seller's Agent in 2021
Higgie Higginbotham
Keller Williams Metro South
(205) 222-5485
2 in this area
100 Total Sales
-
Stefan Dietrich

Buyer's Agent in 2021
Stefan Dietrich
Merica Properties
(702) 306-7073
2 in this area
13 Total Sales
-
P
Seller's Agent in 2012
Peggy Jones
RealtySouth
-
Matthew Calhoun

Buyer's Agent in 2012
Matthew Calhoun
RealtySouth
(205) 222-5874
2 in this area
286 Total Sales
Map
Source: Greater Alabama MLS
MLS Number: 1288295
APN: 25-00-30-2-000-182.000
- 618 Johnnys Cove
- 629 Johnnys Cove
- 6998 Southern Trace Loop
- 959 Diane St
- 7808 Laura St Unit 26
- 908 Valley Cir
- 948 Valley Cir
- 1010 Crest Rd
- 896 Valley Cir
- 6553 Priscilla St
- 6569 Louise St
- 1658 Montevallo Rd
- 786 Valley Cir
- 794 Valley Cir
- 859 Valley Cir
- 824 Valley Cir
- 7268 Cambric Ln
- 1044 Melissa Cir
- 514 Julianne Dr
- 140 Cedar Rock Rd
