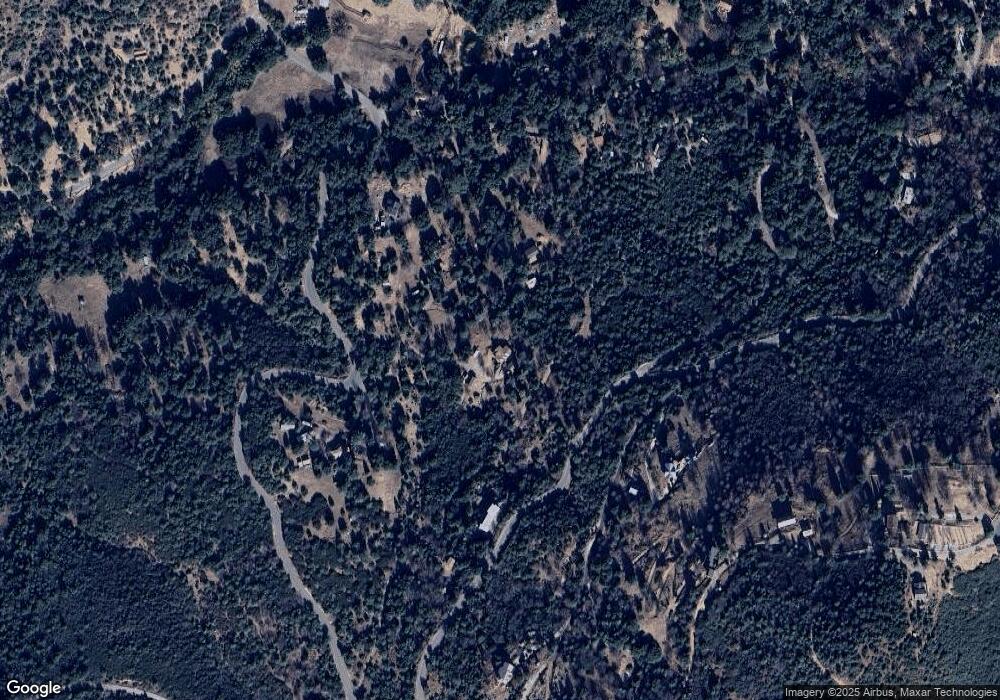6779 Engineers Rd Julian, CA 92036
Estimated Value: $682,494 - $719,000
3
Beds
2
Baths
1,870
Sq Ft
$371/Sq Ft
Est. Value
About This Home
This home is located at 6779 Engineers Rd, Julian, CA 92036 and is currently estimated at $693,624, approximately $370 per square foot. 6779 Engineers Rd is a home located in San Diego County with nearby schools including Julian Elementary School, Julian Junior High School, and Julian High School.
Ownership History
Date
Name
Owned For
Owner Type
Purchase Details
Closed on
Nov 21, 2014
Sold by
Southcott Marilyn
Bought by
Hill Josephine D
Current Estimated Value
Home Financials for this Owner
Home Financials are based on the most recent Mortgage that was taken out on this home.
Original Mortgage
$150,000
Outstanding Balance
$114,735
Interest Rate
3.96%
Mortgage Type
New Conventional
Estimated Equity
$578,889
Purchase Details
Closed on
May 4, 2010
Sold by
Southcott Arthur Donald and Southcott Marilyn Jean
Bought by
Southcott Arthur and Southcott Marilyn
Purchase Details
Closed on
Feb 7, 1984
Bought by
Southcott Arthur D Marilyn J
Create a Home Valuation Report for This Property
The Home Valuation Report is an in-depth analysis detailing your home's value as well as a comparison with similar homes in the area
Home Values in the Area
Average Home Value in this Area
Purchase History
| Date | Buyer | Sale Price | Title Company |
|---|---|---|---|
| Hill Josephine D | $295,000 | Ticor Title | |
| Southcott Arthur | -- | None Available | |
| Southcott Arthur D Marilyn J | $35,000 | -- |
Source: Public Records
Mortgage History
| Date | Status | Borrower | Loan Amount |
|---|---|---|---|
| Open | Hill Josephine D | $150,000 |
Source: Public Records
Tax History Compared to Growth
Tax History
| Year | Tax Paid | Tax Assessment Tax Assessment Total Assessment is a certain percentage of the fair market value that is determined by local assessors to be the total taxable value of land and additions on the property. | Land | Improvement |
|---|---|---|---|---|
| 2025 | $3,825 | $354,537 | $118,917 | $235,620 |
| 2024 | $3,825 | $347,586 | $116,586 | $231,000 |
| 2023 | $3,757 | $340,771 | $114,300 | $226,471 |
| 2022 | $3,700 | $334,090 | $112,059 | $222,031 |
| 2021 | $3,650 | $327,540 | $109,862 | $217,678 |
| 2020 | $3,609 | $324,182 | $108,736 | $215,446 |
| 2019 | $3,547 | $317,826 | $106,604 | $211,222 |
| 2018 | $3,505 | $311,595 | $104,514 | $207,081 |
| 2017 | $3,437 | $305,486 | $102,465 | $203,021 |
| 2016 | $3,367 | $299,497 | $100,456 | $199,041 |
| 2015 | $3,316 | $295,000 | $98,948 | $196,052 |
| 2014 | $2,224 | $200,521 | $67,258 | $133,263 |
Source: Public Records
Map
Nearby Homes
- 5750 Forest Meadow Rd Unit 1
- 7192 Sandy Creek Rd
- 5909 Forest Meadow Rd
- 35929 N Peak Way Unit 17
- 35925 Mountain Circle Dr Unit 37
- 2101 Coulter Ln
- 4819 Pine Ridge Ave
- 1234 000 Iron Springs Rd
- 1 Iron Springs Rd
- 0 Iron Springs Rd Unit CV25167568
- 4728 Pine Ridge Ave
- 16913 Harrison Park Trail
- 5222 Pine Hills Rd
- 0 Pueblo Dr
- 4641 Luneta View
- 16994 Harrison Park Trail
- 34791 Natchez Trail
- 34672 Navajo Rd
- 3204 Oak Way
- 4470 Pine Ridge Ave
- 7153 Engineers Rd
- 7079 Engineers Rd Unit LargeStudioApartment
- 7079 Engineers Rd Unit SingleFurnishedRoom
- 7079 Engineers Rd
- 000 Smokey Ln
- 6645 Engineers Rd
- 7019 Engineers Rd
- 15910 Stoney Ln
- 15910 Stoney Ln Unit 2902300400
- 6639 Engineers Rd
- 15971 Stoney Ln
- 7228 Engineers Rd
- 7065 Sandy Creek Rd
- 7256 Cosmit Ln
- 6071 Mountain Meadow Rd
- 7134 Cosmit Ln
- 6553 Engineers Rd
- 15882 Stoney Ln
- 15889 Stoney Ln
- 7314 Cosmit Ln
