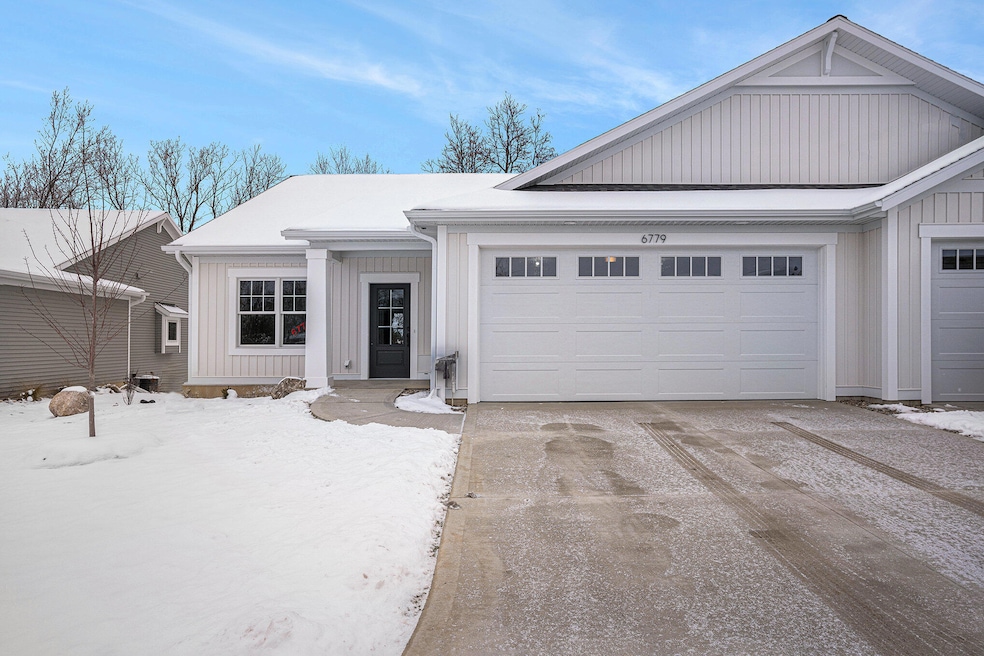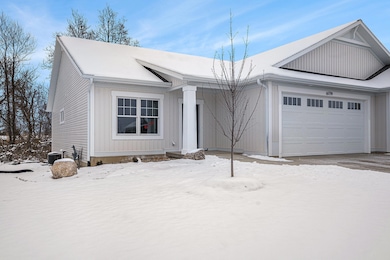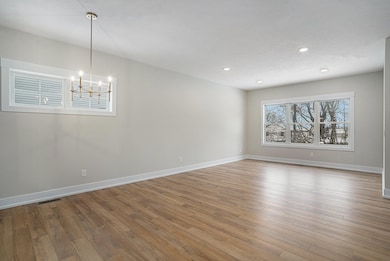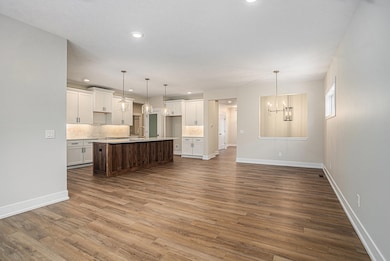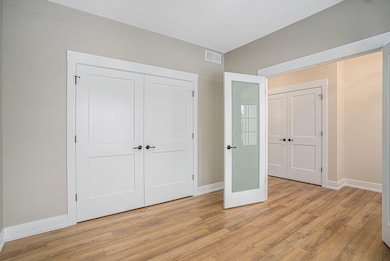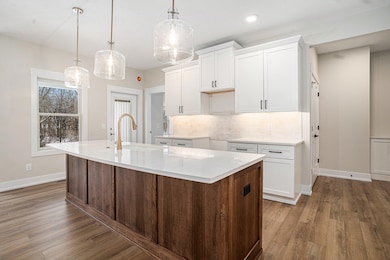6779 Vriesland Crossing Unit 3 Zeeland Charter Township, MI 49464
Estimated payment $2,993/month
Highlights
- Under Construction
- Deck
- 2 Car Attached Garage
- Cityside Middle School Rated A-
- Mud Room
- Eat-In Kitchen
About This Home
SOLD BUT WILL BE USED AS MODEL UNTIL NOVEMBER 2025
Aukeman Development presents the Crestwood floorplan! Just completed! 6779 Vriesland Crossing features zero step entrances from both the front door and the spacious attached garage. Garage is fully finished with floor drains and hose hook up, and is large enough for your full size vehicles! Master suite boasts a curb-less tile shower and upgraded closet shelving. Solid surface countertops installed throughout the entire home, including the fully finished lower level, which includes a kitchenette! Plenty of storage offered with the large storage room and the many thoughtfully placed closets. Our floorplans are unlike anything else on the market, and are completely designed in house. Come see them for yourself!
Property Details
Home Type
- Condominium
Est. Annual Taxes
- $0
Year Built
- Built in 2024 | Under Construction
Lot Details
- Property fronts a private road
- Private Entrance
- Shrub
- Sprinkler System
HOA Fees
- $345 Monthly HOA Fees
Parking
- 2 Car Attached Garage
- Garage Door Opener
Home Design
- Composition Roof
- Vinyl Siding
Interior Spaces
- 2,480 Sq Ft Home
- 1-Story Property
- Ceiling Fan
- Insulated Windows
- Garden Windows
- Mud Room
- Finished Basement
- Natural lighting in basement
Kitchen
- Eat-In Kitchen
- Kitchen Island
Bedrooms and Bathrooms
- 3 Bedrooms | 2 Main Level Bedrooms
Laundry
- Laundry Room
- Laundry on main level
- Sink Near Laundry
- Washer and Gas Dryer Hookup
Accessible Home Design
- Low Threshold Shower
- Halls are 42 inches wide
- Rocker Light Switch
- Doors with lever handles
- Doors are 36 inches wide or more
- Accessible Approach with Ramp
- Accessible Ramps
- Accessible Entrance
- Stepless Entry
Utilities
- Forced Air Heating and Cooling System
- Heating System Uses Natural Gas
- Natural Gas Water Heater
- Cable TV Available
Additional Features
- Deck
- Mineral Rights Excluded
Community Details
Overview
- Association fees include water, trash, snow removal, sewer, lawn/yard care
- $2 HOA Transfer Fee
- Association Phone (616) 669-4363
- Vriesland Crossing Condos
- Built by Aukeman Development
- Vriesland Crossing Subdivision
Pet Policy
- Pets Allowed
Map
Home Values in the Area
Average Home Value in this Area
Tax History
| Year | Tax Paid | Tax Assessment Tax Assessment Total Assessment is a certain percentage of the fair market value that is determined by local assessors to be the total taxable value of land and additions on the property. | Land | Improvement |
|---|---|---|---|---|
| 2025 | $0 | $190,700 | $0 | $0 |
| 2024 | -- | $0 | $0 | $0 |
Property History
| Date | Event | Price | Change | Sq Ft Price |
|---|---|---|---|---|
| 07/13/2025 07/13/25 | Pending | -- | -- | -- |
| 04/13/2025 04/13/25 | For Sale | $499,500 | 0.0% | $201 / Sq Ft |
| 04/12/2025 04/12/25 | Off Market | $499,500 | -- | -- |
| 01/04/2025 01/04/25 | Price Changed | $499,500 | +1.1% | $201 / Sq Ft |
| 01/04/2025 01/04/25 | Price Changed | $494,250 | +14.1% | $199 / Sq Ft |
| 09/10/2024 09/10/24 | For Sale | $433,000 | -- | $175 / Sq Ft |
Source: Southwestern Michigan Association of REALTORS®
MLS Number: 24047571
APN: 70-17-15-463-003
- 6734 Vriesland Crossing Unit 18
- 7085 Koper Cir
- 2484 Black Brook Dr Unit 56
- The Oakwood Plan at Trailside East
- The Sierra Plan at Trailside East
- The Whitney Plan at Trailside East
- The Harper Plan at Trailside East
- The Breckenridge Plan at Trailside East
- The Austen Plan at Trailside East
- The Dickenson Plan at Trailside East
- The Walden Plan at Trailside East
- The Yukon Plan at Trailside East
- The McKinley Plan at Trailside East
- 7010 Riley St
- 7535 Rivertrail Ct
- 2650 Air Park Dr
- 7584 Ridgeline Dr
- 3550 64th Ave
- 7200 Adams St
- 764 64th Ave
