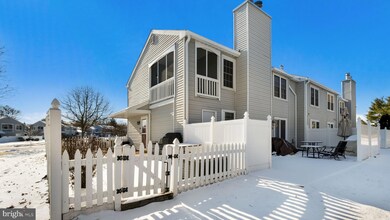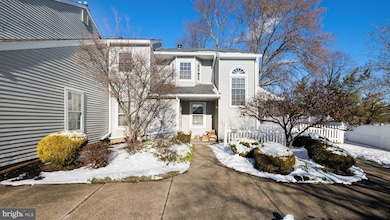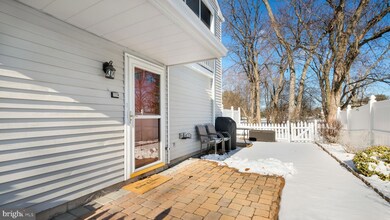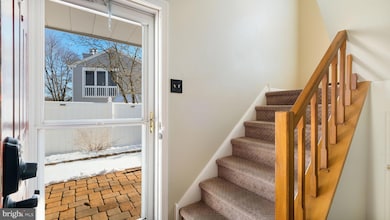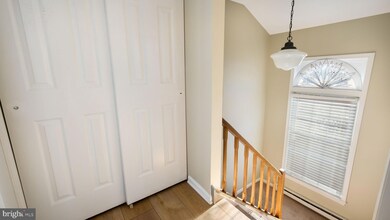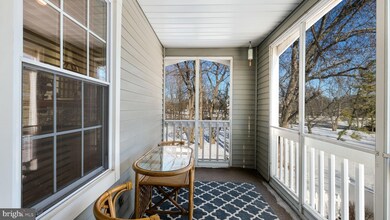
677B Rose Hollow Dr Yardley, PA 19067
Highlights
- Community Pool
- 1 Car Attached Garage
- Double Pane Windows
- Afton Elementary School Rated A
- Eat-In Kitchen
- Living Room
About This Home
As of February 2025OPEN HOUSE CANCELED TODAY Sunday Jan. 19. Beautiful second floor condo with brand new roof located in desirable Rose Hollow. Newer LVP flooring installed in 2020. This is a ready to move into home. Located close to shopping and I-295. All appliances are included. There is a good size paver patio to enjoy for outside living. You will love the one car garage when it is snowing out. When the weather gets nice, you can hang out at the community pool.
Last Agent to Sell the Property
Long & Foster Real Estate, Inc. License #RS114570A Listed on: 01/10/2025

Townhouse Details
Home Type
- Townhome
Est. Annual Taxes
- $5,587
Year Built
- Built in 1982
HOA Fees
- $265 Monthly HOA Fees
Parking
- 1 Car Attached Garage
- 2 Driveway Spaces
- Front Facing Garage
- On-Street Parking
Home Design
- Wood Foundation
- Frame Construction
- Fiberglass Roof
- Vinyl Siding
Interior Spaces
- Property has 1 Level
- Wood Burning Fireplace
- Double Pane Windows
- Double Hung Windows
- Family Room
- Living Room
- Dining Room
- Luxury Vinyl Plank Tile Flooring
Kitchen
- Eat-In Kitchen
- Gas Oven or Range
- Dishwasher
Bedrooms and Bathrooms
- 2 Main Level Bedrooms
- En-Suite Primary Bedroom
- 2 Full Bathrooms
Laundry
- Laundry Room
- Laundry on main level
- Dryer
- Washer
Utilities
- Forced Air Heating and Cooling System
- Cooling System Utilizes Natural Gas
- Natural Gas Water Heater
- Municipal Trash
- Cable TV Available
Additional Features
- Rain Gutters
- Vinyl Fence
Listing and Financial Details
- Tax Lot 128-677-00B
- Assessor Parcel Number 20-014-128-677-00B
Community Details
Overview
- $795 Capital Contribution Fee
- Association fees include pool(s)
- Rose Hollow / Continental Property Management Condos
- Rose Hollow Subdivision
Recreation
- Community Pool
Pet Policy
- Pets allowed on a case-by-case basis
Ownership History
Purchase Details
Home Financials for this Owner
Home Financials are based on the most recent Mortgage that was taken out on this home.Purchase Details
Purchase Details
Home Financials for this Owner
Home Financials are based on the most recent Mortgage that was taken out on this home.Purchase Details
Home Financials for this Owner
Home Financials are based on the most recent Mortgage that was taken out on this home.Similar Homes in the area
Home Values in the Area
Average Home Value in this Area
Purchase History
| Date | Type | Sale Price | Title Company |
|---|---|---|---|
| Special Warranty Deed | $400,000 | Properties Abstract | |
| Deed | $280,000 | None Available | |
| Deed | $265,000 | None Available | |
| Deed | $116,000 | -- |
Mortgage History
| Date | Status | Loan Amount | Loan Type |
|---|---|---|---|
| Open | $320,000 | New Conventional | |
| Previous Owner | $235,080 | FHA | |
| Previous Owner | $235,807 | FHA | |
| Previous Owner | $253,866 | FHA | |
| Previous Owner | $212,000 | Fannie Mae Freddie Mac | |
| Previous Owner | $112,500 | FHA |
Property History
| Date | Event | Price | Change | Sq Ft Price |
|---|---|---|---|---|
| 02/20/2025 02/20/25 | Sold | $400,000 | -2.4% | $250 / Sq Ft |
| 01/21/2025 01/21/25 | Pending | -- | -- | -- |
| 01/10/2025 01/10/25 | For Sale | $410,000 | -- | $256 / Sq Ft |
Tax History Compared to Growth
Tax History
| Year | Tax Paid | Tax Assessment Tax Assessment Total Assessment is a certain percentage of the fair market value that is determined by local assessors to be the total taxable value of land and additions on the property. | Land | Improvement |
|---|---|---|---|---|
| 2024 | $5,408 | $22,840 | $0 | $22,840 |
| 2023 | $5,137 | $22,840 | $0 | $22,840 |
| 2022 | $5,026 | $22,840 | $0 | $22,840 |
| 2021 | $4,946 | $22,840 | $0 | $22,840 |
| 2020 | $4,946 | $22,840 | $0 | $22,840 |
| 2019 | $4,848 | $22,840 | $0 | $22,840 |
| 2018 | $4,763 | $22,840 | $0 | $22,840 |
| 2017 | $4,615 | $22,840 | $0 | $22,840 |
| 2016 | $4,562 | $22,840 | $0 | $22,840 |
| 2015 | -- | $22,840 | $0 | $22,840 |
| 2014 | -- | $22,840 | $0 | $22,840 |
Agents Affiliated with this Home
-
William Milner Jr.
W
Seller's Agent in 2025
William Milner Jr.
Long & Foster
(267) 474-0192
1 in this area
12 Total Sales
-
Jason Freedman

Buyer's Agent in 2025
Jason Freedman
RE/MAX
(215) 920-0866
5 in this area
83 Total Sales
Map
Source: Bright MLS
MLS Number: PABU2085458
APN: 20-014-128-677-00B
- 632 Wrensong Rd
- 1590 Candace Ln
- 698 Tomlinson Ln
- 1767 Langhorne Yardley Rd
- 620B Palmer Ln
- 1850 Windflower Ln
- 3402 Waltham Ct
- 2404 Brookhaven Dr Unit 330
- 540 Palmer Farm Dr
- 1552 Brock Creek Dr
- 785 Sumter Dr
- 7206 Sheffield Dr Unit 542
- 680 Fox Hollow Dr
- 484 Stony Hill Rd
- 7605 Spruce Mill Dr Unit 663
- 4008 Sterling Rd Unit 145
- 127 Shady Brook Dr Unit 98
- 0 Oxford Valley Rd Unit PABU2052468
- 210 Shady Brook Dr Unit 281
- 260 Oxford Valley Rd

