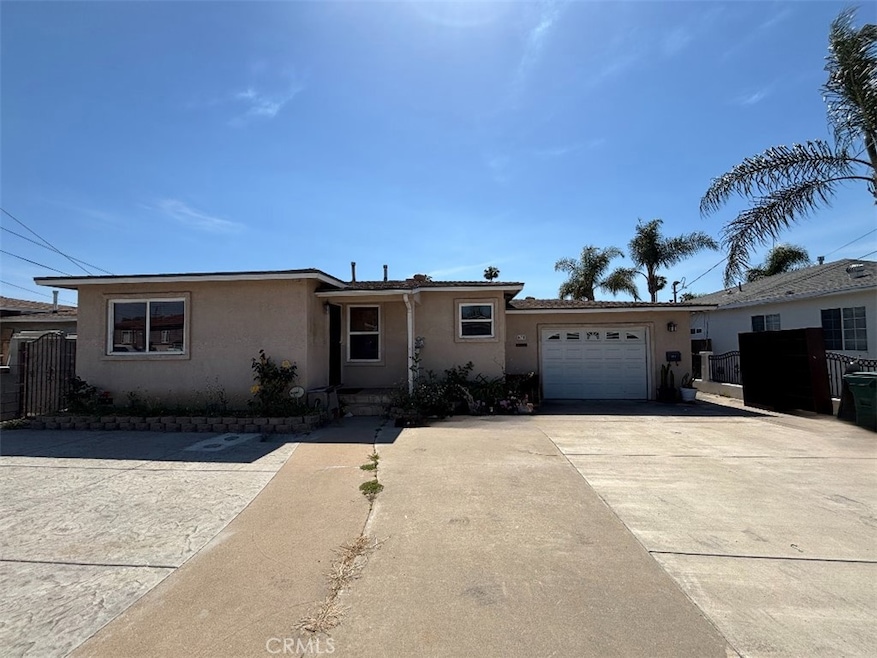
678 Ash Ave Chula Vista, CA 91910
Downtown Chula Vista NeighborhoodHighlights
- Open Floorplan
- Wood Flooring
- Granite Countertops
- Property is near public transit
- Main Floor Bedroom
- Private Yard
About This Home
As of June 2025Welcome to an incredible opportunity in the heart of Chula Vista. This charming and well-maintained property offers exceptional flexibility with two units totaling 1,612 square feet on a spacious 7,300 square foot lot. County assessor lists as a 3-bedroom, but there is a 4th bedroom with closet. Perfect for an investor seeking strong rental income or a homeowner looking for multigenerational living or a live-in-one, rent-the-other setup.
Each unit features a 2-bedroom, 1-bath layout with wood flooring and recessed lighting throughout. The kitchens are upgraded with granite countertops, tile flooring, and a lot of cabinet space. The back unit features an open-concept layout and private entrances through side gates on both sides of the property, offering added privacy and convenience.
The front of the home includes a single-car garage and a large cement pad that accommodates additional off-street parking. At the rear, the property backs up to an alley with access to a detached two-car garage, enhancing storage and vehicle access options. The shared backyard feels like a private retreat, complete with a cement patio, avocado and guava trees, and a shed for storing tools or supplies. There's also a office or workspace behind the garage, perfect for remote work, hobbies, or extra storage.
The only shared wall between the two units is in the garage area, offering privacy and quiet for both households. Each unit is equipped with washer and dryer hookups, adding everyday convenience.
Located just minutes from the exciting Chula Vista Bayfront Redevelopment Project, which includes the upcoming Gaylord Pacific Resort & Convention Center, a new RV resort, residential development, parks, and walking paths, this home offers future value and immediate access to everything the area has to offer. It's also just one street away from Broadway, placing shopping, restaurants, and freeways within easy reach.
Last Agent to Sell the Property
Century 21 Adams & Barnes Brokerage Phone: 949-439-3442 License #01467210 Listed on: 05/23/2025

Property Details
Home Type
- Multi-Family
Year Built
- Built in 1950
Lot Details
- 7,300 Sq Ft Lot
- No Common Walls
- Private Yard
Parking
- 3 Car Attached Garage
- Parking Available
- Front Facing Garage
- Rear-Facing Garage
- Garage Door Opener
- Driveway
Home Design
- Duplex
- Stucco
Interior Spaces
- 1,612 Sq Ft Home
- 1-Story Property
- Open Floorplan
- Ceiling Fan
- Recessed Lighting
- Blinds
- Living Room
- Home Office
- Wood Flooring
- Laundry Room
Kitchen
- Gas Range
- Range Hood
- Granite Countertops
Bedrooms and Bathrooms
- 3 Main Level Bedrooms
- Remodeled Bathroom
- 2 Full Bathrooms
- Bathtub with Shower
Outdoor Features
- Patio
- Exterior Lighting
Additional Features
- Accessible Parking
- Property is near public transit
- Central Heating and Cooling System
Community Details
- No Home Owners Association
- Property is near a preserve or public land
Listing and Financial Details
- Tax Lot 45
- Tax Tract Number 2526
- Assessor Parcel Number 5721311100
- $35 per year additional tax assessments
Similar Homes in Chula Vista, CA
Home Values in the Area
Average Home Value in this Area
Property History
| Date | Event | Price | Change | Sq Ft Price |
|---|---|---|---|---|
| 06/24/2025 06/24/25 | Sold | $890,000 | +4.7% | $552 / Sq Ft |
| 05/23/2025 05/23/25 | For Sale | $850,000 | -- | $527 / Sq Ft |
Tax History Compared to Growth
Agents Affiliated with this Home
-
Alexander Yu
A
Seller's Agent in 2025
Alexander Yu
Century 21 Adams & Barnes
(949) 439-3442
1 in this area
1 Total Sale
-
Twana Rasoul

Buyer's Agent in 2025
Twana Rasoul
Compass
(619) 792-8295
4 in this area
194 Total Sales
Map
Source: California Regional Multiple Listing Service (CRMLS)
MLS Number: AR25115139
APN: 572-131-11-00
- 731 Beech Ave
- 614 5th Ave
- 587 Jefferson Ave
- 702-4 Oaklawn Ave
- 698 J St
- 704 J St
- 605 Colorado Ave
- Plan1 at Citrus Bay - The Courts
- Plan 2 at Citrus Bay - The Courts
- Plan 3 at Citrus Bay - The Courts
- Plan 6 at Citrus Bay - The Towns
- Plan 4 at Citrus Bay - The Towns
- Plan 2 at Citrus Bay - The Towns
- Plan 5 at Citrus Bay - The Towns
- Plan 3 at Citrus Bay - The Towns
- Plan 1 at Citrus Bay - The Towns
- 657 Sierra Way
- 709 4th Ave
- 729 4th Ave
- 580 4th Ave
