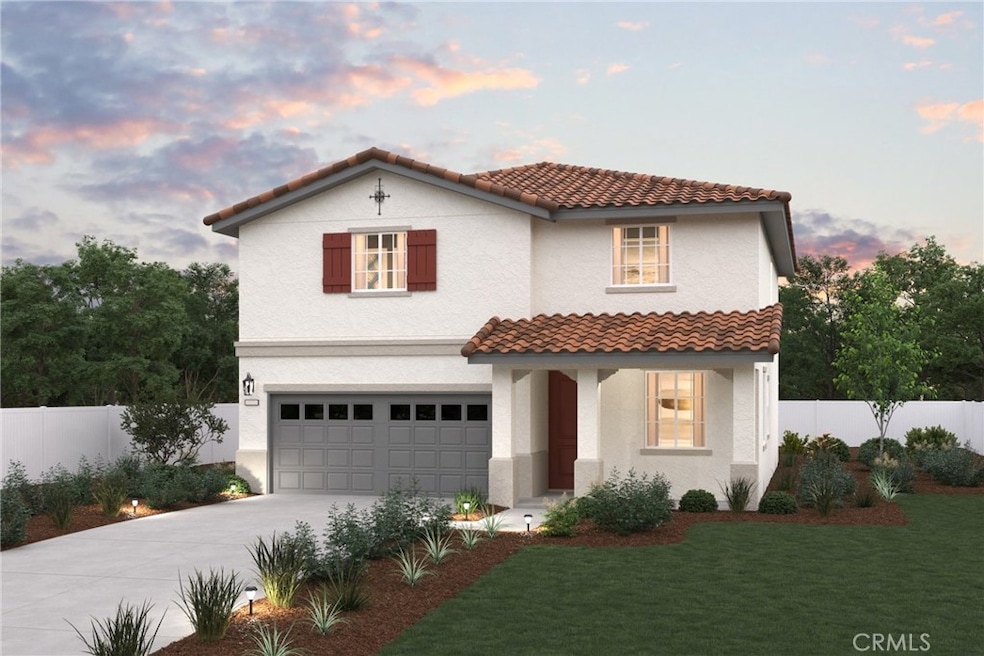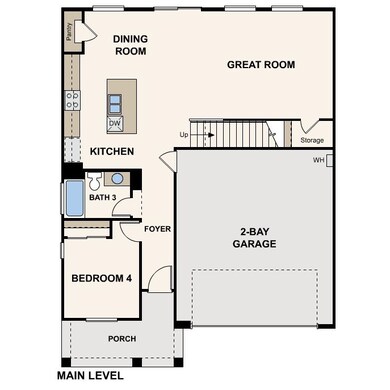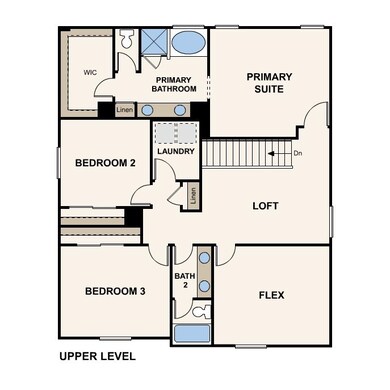
678 Dahlia Ln San Jacinto, CA 92583
Rose Ranch NeighborhoodHighlights
- New Construction
- Loft
- Open to Family Room
- Main Floor Primary Bedroom
- Great Room
- 2 Car Attached Garage
About This Home
As of May 2025Solar included on this new home! Act now to secure this meticulously crafted Plan Five home, before it's gone! Located in a desirable Mountain Bridge South neighborhood in San Jacinto.
As you enter from the inviting front porch, you're welcomed into a long foyer leading to an elegant open-concept layout. The wide-open great room seamlessly flows into the well-equipped kitchen, boasting a spacious center island with espresso cabinetry and a generous walk-in pantry, and an adjacent dining area.
Main-level highlights include a secondary bedroom and a full hall bath off the foyer, providing added convenience. Upstairs, two gracious secondary bedrooms share a full hall bath, complemented by a sizable loft and a convenient laundry room.
Completing the second floor, the lavish primary suite boasts a roomy walk-in closet and an en-suite bath with dual vanities, a relaxing tub, and a walk-in shower.
Don't miss your chance to own this exceptional home! Schedule your viewing today!
Last Agent to Sell the Property
BMC REALTY ADVISORS Brokerage Phone: 949-386-6476 License #00824128 Listed on: 12/10/2024
Home Details
Home Type
- Single Family
Est. Annual Taxes
- $324
Year Built
- Built in 2024 | New Construction
Lot Details
- 3,825 Sq Ft Lot
- Back and Front Yard
HOA Fees
- $158 Monthly HOA Fees
Parking
- 2 Car Attached Garage
Interior Spaces
- 2,322 Sq Ft Home
- 2-Story Property
- Entrance Foyer
- Great Room
- Family Room Off Kitchen
- Dining Room
- Loft
- Vinyl Flooring
Kitchen
- Open to Family Room
- Kitchen Island
Bedrooms and Bathrooms
- 4 Bedrooms
- Primary Bedroom on Main
- Walk-In Closet
Laundry
- Laundry Room
- Laundry on upper level
Utilities
- High Efficiency Air Conditioning
- Central Air
Additional Features
- ENERGY STAR Qualified Equipment
- Exterior Lighting
Listing and Financial Details
- Tax Lot 52
- Tax Tract Number 37230
- $1 per year additional tax assessments
Community Details
Overview
- Keystone Association, Phone Number (949) 833-2600
- Mountain Bridge North Homeowners’ Association
Amenities
- Community Barbecue Grill
Recreation
- Community Playground
- Park
Similar Homes in San Jacinto, CA
Home Values in the Area
Average Home Value in this Area
Property History
| Date | Event | Price | Change | Sq Ft Price |
|---|---|---|---|---|
| 05/16/2025 05/16/25 | Sold | $491,990 | -3.5% | $212 / Sq Ft |
| 01/03/2025 01/03/25 | Pending | -- | -- | -- |
| 12/10/2024 12/10/24 | For Sale | $509,990 | -- | $220 / Sq Ft |
Tax History Compared to Growth
Tax History
| Year | Tax Paid | Tax Assessment Tax Assessment Total Assessment is a certain percentage of the fair market value that is determined by local assessors to be the total taxable value of land and additions on the property. | Land | Improvement |
|---|---|---|---|---|
| 2025 | $324 | $380,274 | $26,374 | $353,900 |
| 2023 | $324 | $25,350 | $25,350 | -- |
Agents Affiliated with this Home
-
Allen Bennett
A
Seller's Agent in 2025
Allen Bennett
BMC REALTY ADVISORS
(559) 360-1533
78 in this area
726 Total Sales
-
Waqas Sohail
W
Buyer's Agent in 2025
Waqas Sohail
Smart RE Corp
(949) 696-0066
1 in this area
1 Total Sale
Map
Source: California Regional Multiple Listing Service (CRMLS)
MLS Number: CV24247331
APN: 439-380-052
- 697 Daffodil Ln
- 1758 Wisteria Dr
- 1704 Ametista Dr
- 0 E Commonwealth Ave
- 773 Camino de Plata
- 797 Camino de Plata
- 829 Rubi Ct
- 1896 Hawthorne St
- 1790 Plume Ln
- 766 Carnation Ln
- 421 E Commonwealth Ave Unit 423
- 1759 Gooseberry Ln
- 1984 Bronte Rd
- 1357 Congress Way
- 1365 Yorktown Cir
- 1420 Monroe Cir
- 1354 Yorktown Cir
- 1345 Trenton Cir
- 1419 Hancock Cir
- 515 Justice Ave


