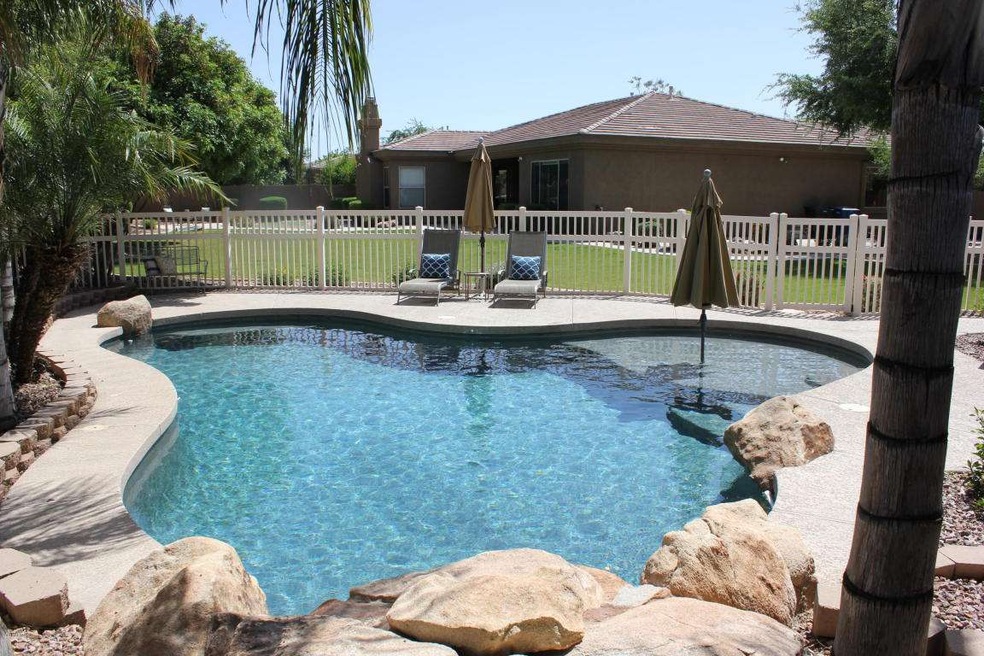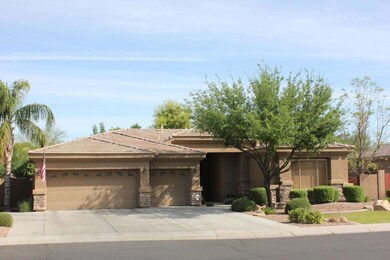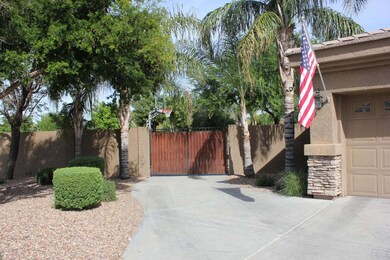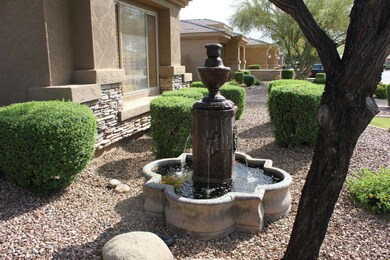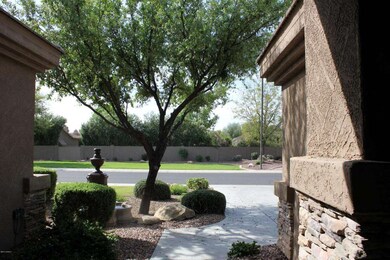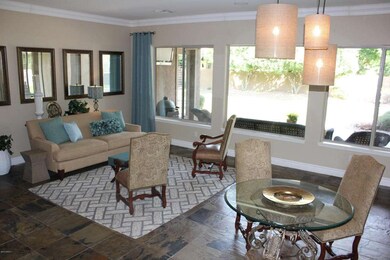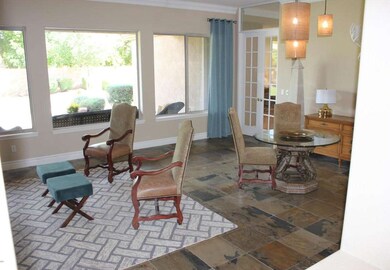
678 E Boston St Gilbert, AZ 85295
Southwest Gilbert NeighborhoodHighlights
- Play Pool
- RV Gated
- 0.42 Acre Lot
- Quartz Hill Elementary School Rated A
- Gated Community
- Wood Flooring
About This Home
As of August 2018Dreams do come true! T.W. Lewis basement home in highly sought after Jake’s Ranch. Huge 18,485 square foot, north/south lot. Natural slate floors, crown molding, interior stone walls, wood window sills, and two tone paint are a few custom touches. Gourmet kitchen is highly appointed with gas stove, Kitchen Aid stainless appliances, built-in ice maker, granite countertops, r/o system and staggered maple cabinets. Large family room with 4 foot expansion and stone fireplace round out your main living areas. Park like backyard with large pebble-sheen pool and spa, mature trees providing ample privacy, and putting green. Nest thermostats, 2x6 construction and ceiling fans in all of the right places keep the home energy efficient. Upstairs has 2 bedrooms, media room and 2 ½ baths. Basement has a large family room, 2 bedrooms and 1 bath. Come take a look for yourself. They don't make neighborhoods like this anymore that include: all single level, gated, lighted tennis and basketball courts, sand volleyball and 2 playgrounds. Conveniently located near the San Tan Mall, 202 freeway, restaurants and shopping. Pride of ownership! Won't Last!
Last Agent to Sell the Property
Leslie Ebert
AZ Marketplace Realty License #SA535192000 Listed on: 04/09/2015
Home Details
Home Type
- Single Family
Est. Annual Taxes
- $3,953
Year Built
- Built in 2000
Lot Details
- 0.42 Acre Lot
- Block Wall Fence
- Sprinklers on Timer
- Grass Covered Lot
HOA Fees
- $130 Monthly HOA Fees
Parking
- 3 Car Garage
- 1 Open Parking Space
- Garage Door Opener
- RV Gated
Home Design
- Wood Frame Construction
- Tile Roof
- Stone Exterior Construction
- Stucco
Interior Spaces
- 4,366 Sq Ft Home
- 1-Story Property
- Ceiling height of 9 feet or more
- Ceiling Fan
- Gas Fireplace
- Double Pane Windows
- Family Room with Fireplace
- Finished Basement
- Basement Fills Entire Space Under The House
- Security System Owned
Kitchen
- Eat-In Kitchen
- Breakfast Bar
- Gas Cooktop
- Kitchen Island
- Granite Countertops
Flooring
- Wood
- Carpet
- Laminate
- Stone
Bedrooms and Bathrooms
- 4 Bedrooms
- Primary Bathroom is a Full Bathroom
- 3.5 Bathrooms
- Dual Vanity Sinks in Primary Bathroom
- Bathtub With Separate Shower Stall
Pool
- Play Pool
- Above Ground Spa
- Fence Around Pool
- Pool Pump
Outdoor Features
- Covered patio or porch
Schools
- Quartz Hill Elementary School
- South Valley Jr. High Middle School
- Campo Verde High School
Utilities
- Refrigerated Cooling System
- Heating System Uses Natural Gas
- Water Filtration System
- Water Softener
- High Speed Internet
- Cable TV Available
Listing and Financial Details
- Legal Lot and Block 57 / 2009
- Assessor Parcel Number 304-44-099
Community Details
Overview
- Association fees include ground maintenance, street maintenance
- Brown Community Mgmt Association, Phone Number (480) 539-1396
- Built by T.W. Lewis Homes
- Jakes Ranch Subdivision
Recreation
- Tennis Courts
- Sport Court
- Community Playground
- Bike Trail
Security
- Gated Community
Ownership History
Purchase Details
Home Financials for this Owner
Home Financials are based on the most recent Mortgage that was taken out on this home.Purchase Details
Home Financials for this Owner
Home Financials are based on the most recent Mortgage that was taken out on this home.Purchase Details
Home Financials for this Owner
Home Financials are based on the most recent Mortgage that was taken out on this home.Purchase Details
Home Financials for this Owner
Home Financials are based on the most recent Mortgage that was taken out on this home.Similar Homes in Gilbert, AZ
Home Values in the Area
Average Home Value in this Area
Purchase History
| Date | Type | Sale Price | Title Company |
|---|---|---|---|
| Warranty Deed | $715,000 | American Title Service Agenc | |
| Warranty Deed | $615,000 | American Title Svc Agency Ll | |
| Warranty Deed | $465,000 | Millenium Title Agency Ll | |
| Warranty Deed | $366,992 | Chicago Title Insurance Co |
Mortgage History
| Date | Status | Loan Amount | Loan Type |
|---|---|---|---|
| Open | $270,000 | New Conventional | |
| Open | $572,000 | New Conventional | |
| Previous Owner | $492,000 | New Conventional | |
| Previous Owner | $364,000 | New Conventional | |
| Previous Owner | $280,342 | Credit Line Revolving | |
| Previous Owner | $100,000 | Credit Line Revolving | |
| Previous Owner | $60,000 | Credit Line Revolving | |
| Previous Owner | $40,000 | Credit Line Revolving | |
| Previous Owner | $382,800 | Unknown | |
| Previous Owner | $275,000 | New Conventional | |
| Closed | $18,593 | No Value Available |
Property History
| Date | Event | Price | Change | Sq Ft Price |
|---|---|---|---|---|
| 08/06/2018 08/06/18 | Sold | $715,000 | -2.1% | $164 / Sq Ft |
| 08/01/2018 08/01/18 | For Sale | $730,000 | 0.0% | $167 / Sq Ft |
| 08/01/2018 08/01/18 | Price Changed | $730,000 | 0.0% | $167 / Sq Ft |
| 07/26/2018 07/26/18 | Pending | -- | -- | -- |
| 07/26/2018 07/26/18 | For Sale | $730,000 | +18.7% | $167 / Sq Ft |
| 05/29/2015 05/29/15 | Sold | $615,000 | -2.4% | $141 / Sq Ft |
| 04/17/2015 04/17/15 | Pending | -- | -- | -- |
| 04/09/2015 04/09/15 | For Sale | $629,900 | +35.5% | $144 / Sq Ft |
| 11/16/2012 11/16/12 | Sold | $465,000 | -2.1% | $107 / Sq Ft |
| 10/25/2012 10/25/12 | Price Changed | $475,000 | +8.0% | $109 / Sq Ft |
| 09/21/2012 09/21/12 | For Sale | $440,000 | -- | $101 / Sq Ft |
Tax History Compared to Growth
Tax History
| Year | Tax Paid | Tax Assessment Tax Assessment Total Assessment is a certain percentage of the fair market value that is determined by local assessors to be the total taxable value of land and additions on the property. | Land | Improvement |
|---|---|---|---|---|
| 2025 | $3,864 | $62,085 | -- | -- |
| 2024 | $4,857 | $59,129 | -- | -- |
| 2023 | $4,857 | $79,920 | $15,980 | $63,940 |
| 2022 | $4,707 | $60,300 | $12,060 | $48,240 |
| 2021 | $4,889 | $57,180 | $11,430 | $45,750 |
| 2020 | $4,808 | $54,610 | $10,920 | $43,690 |
| 2019 | $4,424 | $52,910 | $10,580 | $42,330 |
| 2018 | $4,886 | $53,180 | $10,630 | $42,550 |
| 2017 | $4,726 | $52,130 | $10,420 | $41,710 |
| 2016 | $4,845 | $51,270 | $10,250 | $41,020 |
| 2015 | $4,418 | $50,400 | $10,080 | $40,320 |
Agents Affiliated with this Home
-
Michael Kent

Seller's Agent in 2018
Michael Kent
RE/MAX
(480) 459-7258
2 in this area
419 Total Sales
-
L
Seller's Agent in 2015
Leslie Ebert
AZ Marketplace Realty
(480) 963-1818
-
Henry Wang

Seller's Agent in 2012
Henry Wang
eXp Realty
(480) 221-3112
4 in this area
283 Total Sales
-
Amir Deyhimi

Seller Co-Listing Agent in 2012
Amir Deyhimi
RE/MAX
(480) 540-9535
1 in this area
29 Total Sales
-
Rod Hofeling

Buyer's Agent in 2012
Rod Hofeling
RE/MAX
(602) 549-0169
2 in this area
73 Total Sales
Map
Source: Arizona Regional Multiple Listing Service (ARMLS)
MLS Number: 5263384
APN: 304-44-099
- 881 E Boston St
- 883 E Hampton Ln
- 882 E Parkview Dr
- 2612 S Jacob St
- 2742 S Jacob St
- 667 E Pony Ln
- 861 E Toledo St
- 306 E Dennisport Ct
- 2626 S Southwind Dr
- 1140 E Vermont Dr
- 614 E Benrich Dr
- 2701 S Southwind Dr
- 2636 S Sailors Way
- 1145 E Lowell Ave
- 579 E Mary Ct
- 134 E Bernie Ln
- 1250 E Canyon Creek Dr
- 1165 E Erie St
- 1074 E Carla Vista Ct
- 112 E Joseph Way
