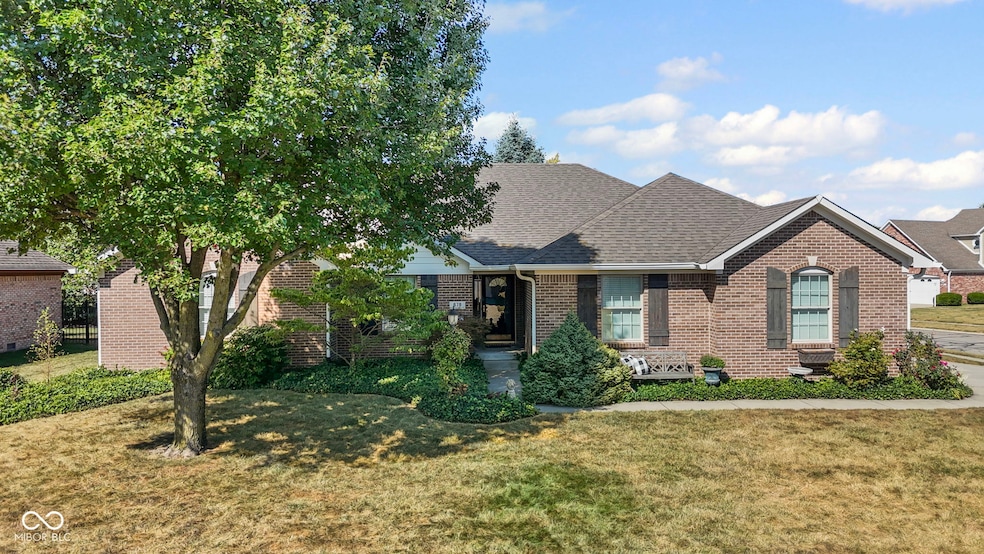Estimated payment $2,267/month
Highlights
- Mature Trees
- Vaulted Ceiling
- Corner Lot
- Maple Elementary School Rated A
- Ranch Style House
- 3 Car Attached Garage
About This Home
The word is CUSTOM to describe this home. Complete brick exterior with a custom trim package (all bright and white)-rich, warm cabinetry in the kitchen with an area of custom designed built-ins-right where you need it. The center island in the kitchen has a custom butcher block top (original top that matches the counters is in the garage). Uniform waterproof luxury vinyl. What a treat to decorate from the moment you walk in the foyer and throughout the rest of the home-special touches of trim in the primary bath as well as the laundry room. The hall bath has just been updated with an amazing shower. There is nothing to do but move-in. Outside-WELL-Landscaping, fencing in the back and a covered gazebo to enjoy. You will want the warm weather to stay all year! The garage is totally finished and yes, it's a 3 car garage-Toys or Tools-You're Set. Possession at closing.
Home Details
Home Type
- Single Family
Est. Annual Taxes
- $3,242
Year Built
- Built in 2001 | Remodeled
Lot Details
- 0.26 Acre Lot
- Corner Lot
- Mature Trees
Parking
- 3 Car Attached Garage
Home Design
- Ranch Style House
- Brick Exterior Construction
Interior Spaces
- 1,785 Sq Ft Home
- Woodwork
- Tray Ceiling
- Vaulted Ceiling
- Paddle Fans
- Gas Log Fireplace
- Entrance Foyer
- Great Room with Fireplace
- Combination Kitchen and Dining Room
- Vinyl Plank Flooring
- Fire and Smoke Detector
Kitchen
- Eat-In Kitchen
- Electric Oven
- Built-In Microwave
- Dishwasher
- Disposal
Bedrooms and Bathrooms
- 3 Bedrooms
- Walk-In Closet
- 2 Full Bathrooms
- Dual Vanity Sinks in Primary Bathroom
Laundry
- Laundry Room
- Dryer
- Washer
Basement
- Sump Pump
- Crawl Space
Schools
- Maple Elementary School
- Avon Middle School North
- Avon Intermediate School East
- Avon High School
Utilities
- Forced Air Heating and Cooling System
- Gas Water Heater
Community Details
- Harvest Ridge Subdivision
Listing and Financial Details
- Legal Lot and Block 81 / 2
- Assessor Parcel Number 321002144003000031
Map
Home Values in the Area
Average Home Value in this Area
Tax History
| Year | Tax Paid | Tax Assessment Tax Assessment Total Assessment is a certain percentage of the fair market value that is determined by local assessors to be the total taxable value of land and additions on the property. | Land | Improvement |
|---|---|---|---|---|
| 2024 | $3,241 | $288,100 | $52,500 | $235,600 |
| 2023 | $2,874 | $257,300 | $46,900 | $210,400 |
| 2022 | $2,762 | $245,000 | $44,600 | $200,400 |
| 2021 | $2,394 | $212,200 | $42,900 | $169,300 |
| 2020 | $2,404 | $211,200 | $42,900 | $168,300 |
| 2019 | $2,318 | $201,300 | $40,200 | $161,100 |
| 2018 | $2,290 | $195,600 | $36,600 | $159,000 |
| 2017 | $1,801 | $180,100 | $34,000 | $146,100 |
| 2016 | $1,746 | $174,600 | $34,000 | $140,600 |
| 2014 | $1,674 | $167,400 | $32,400 | $135,000 |
Property History
| Date | Event | Price | Change | Sq Ft Price |
|---|---|---|---|---|
| 09/12/2025 09/12/25 | Pending | -- | -- | -- |
| 09/03/2025 09/03/25 | For Sale | $374,768 | -- | $210 / Sq Ft |
Source: MIBOR Broker Listing Cooperative®
MLS Number: 22060939
APN: 32-10-02-144-003.000-031
- 662 Harvest Ridge Dr
- 767 Harvest Ridge Dr
- 7562 Black Walnut Dr
- 823 Colin Dr
- 7312 Apple Cross Cir
- 959 Harvest Ridge Dr
- 720 Erin Dr
- 0 E County Road 100 N
- 7399 Glendale Dr
- 7701 Black Walnut Dr
- 679 Erin Dr
- 6926 Princess Ln
- 7423 Tassel Ct
- 144 Meadow Glen Dr
- 1145 Forest Commons Dr
- 7970 Cobblesprings Dr
- 891 N Avon Ave
- 6984 Park Square Dr Unit B
- 6983 White Oak Dr
- Johnstown Plan at Harper Estates







