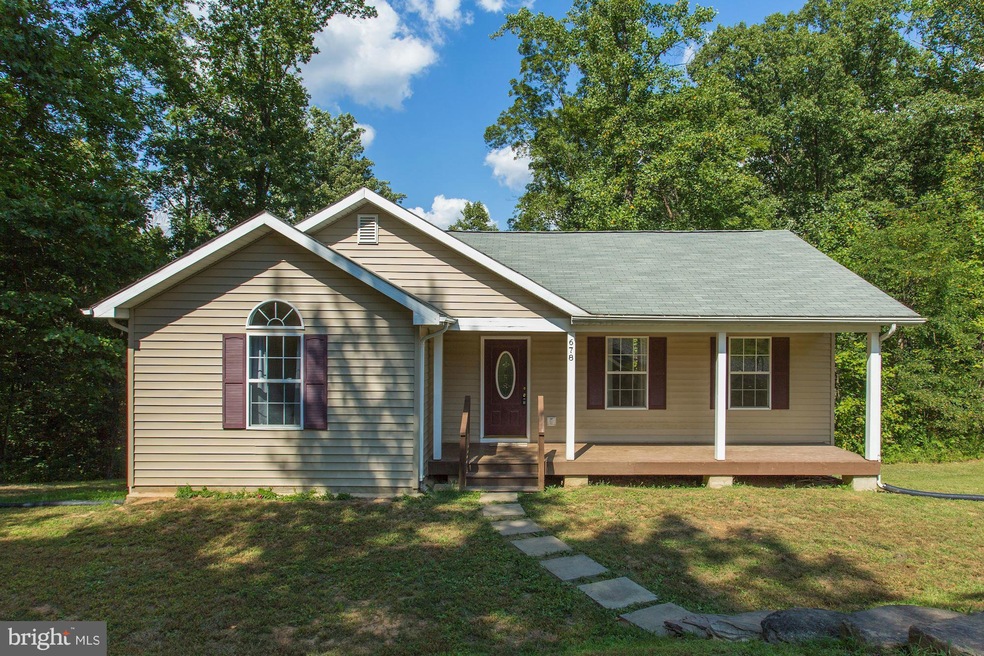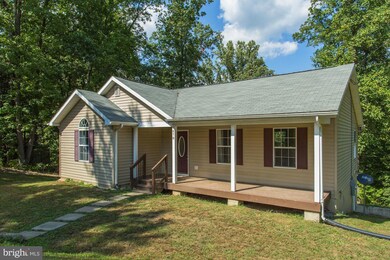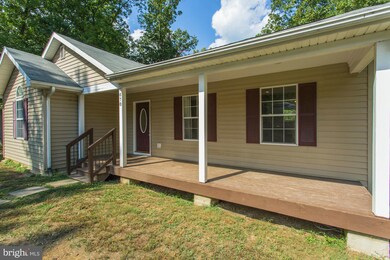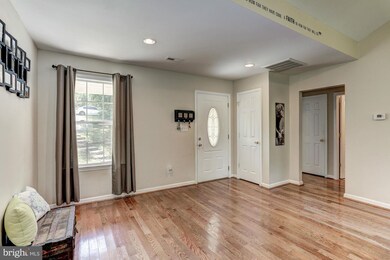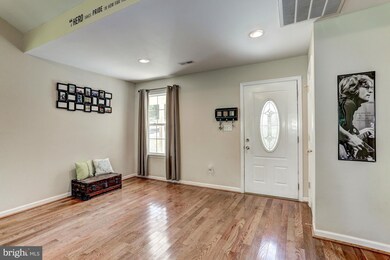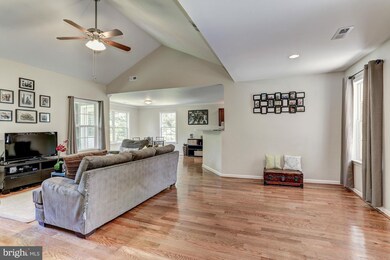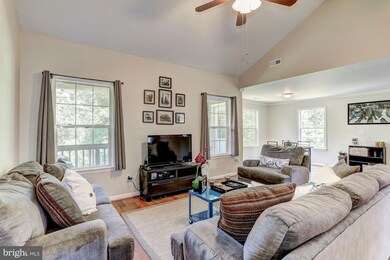
678 Hidden View Ln Front Royal, VA 22630
Highlights
- Gourmet Kitchen
- Open Floorplan
- Deck
- 1.11 Acre Lot
- Mountain View
- Private Lot
About This Home
As of November 2016Absolutely STUNNING Single Family Home minutes to Front Royal and Skyline Drive. 2 bedroom/ 1 Full Bath,Vaulted ceilings, Recessed Lighting, Hardwood Floors, Beautiful kitchen Loaded with GRANITE! STAINLESS appliances* Very private yet minutes to Front Royal and Skyline Drive! Bring your canoe or Kayak! Minutes to the Shenandoah River! A MUST SEE!!
Home Details
Home Type
- Single Family
Est. Annual Taxes
- $971
Year Built
- Built in 2013
Lot Details
- 1.11 Acre Lot
- Private Lot
- Secluded Lot
- Backs to Trees or Woods
- Property is in very good condition
Parking
- Circular Driveway
Home Design
- Rambler Architecture
- Asphalt Roof
- Aluminum Siding
Interior Spaces
- 1,152 Sq Ft Home
- Property has 1 Level
- Open Floorplan
- Vaulted Ceiling
- Ceiling Fan
- Recessed Lighting
- Window Treatments
- Window Screens
- Six Panel Doors
- Entrance Foyer
- Family Room
- Wood Flooring
- Mountain Views
- Washer
Kitchen
- Gourmet Kitchen
- Electric Oven or Range
- Microwave
- Ice Maker
- Dishwasher
- Upgraded Countertops
Bedrooms and Bathrooms
- 2 Main Level Bedrooms
- En-Suite Primary Bedroom
- En-Suite Bathroom
- 1 Full Bathroom
Basement
- Sump Pump
- Crawl Space
Outdoor Features
- Deck
- Outdoor Storage
- Porch
Schools
- Ressie Jeffries Elementary School
- Skyline High School
Utilities
- Central Air
- Heat Pump System
- Vented Exhaust Fan
- Well
- Electric Water Heater
- Septic Equal To The Number Of Bedrooms
- Satellite Dish
Community Details
- No Home Owners Association
- Timothy J Sullivan Subdivision
Listing and Financial Details
- Tax Lot 44
- Assessor Parcel Number 23199
Ownership History
Purchase Details
Home Financials for this Owner
Home Financials are based on the most recent Mortgage that was taken out on this home.Purchase Details
Home Financials for this Owner
Home Financials are based on the most recent Mortgage that was taken out on this home.Purchase Details
Home Financials for this Owner
Home Financials are based on the most recent Mortgage that was taken out on this home.Similar Homes in Front Royal, VA
Home Values in the Area
Average Home Value in this Area
Purchase History
| Date | Type | Sale Price | Title Company |
|---|---|---|---|
| Deed | $168,000 | Entitle Settlement Services | |
| Deed | $160,000 | None Available | |
| Deed | $47,000 | None Available |
Mortgage History
| Date | Status | Loan Amount | Loan Type |
|---|---|---|---|
| Open | $169,696 | New Conventional | |
| Previous Owner | $155,102 | New Conventional |
Property History
| Date | Event | Price | Change | Sq Ft Price |
|---|---|---|---|---|
| 11/18/2016 11/18/16 | Sold | $168,000 | -3.9% | $146 / Sq Ft |
| 10/09/2016 10/09/16 | Pending | -- | -- | -- |
| 09/29/2016 09/29/16 | Price Changed | $174,900 | -2.3% | $152 / Sq Ft |
| 09/14/2016 09/14/16 | For Sale | $179,000 | +6.5% | $155 / Sq Ft |
| 09/13/2016 09/13/16 | Off Market | $168,000 | -- | -- |
| 08/09/2013 08/09/13 | Sold | $160,000 | -7.0% | -- |
| 05/07/2013 05/07/13 | Pending | -- | -- | -- |
| 04/15/2013 04/15/13 | Price Changed | $172,000 | -1.7% | -- |
| 02/15/2013 02/15/13 | For Sale | $174,900 | +272.1% | -- |
| 09/12/2012 09/12/12 | Sold | $47,000 | -21.5% | $48 / Sq Ft |
| 08/31/2012 08/31/12 | Pending | -- | -- | -- |
| 08/15/2012 08/15/12 | For Sale | $59,900 | 0.0% | $61 / Sq Ft |
| 05/19/2012 05/19/12 | Pending | -- | -- | -- |
| 07/26/2011 07/26/11 | For Sale | $59,900 | -- | $61 / Sq Ft |
Tax History Compared to Growth
Tax History
| Year | Tax Paid | Tax Assessment Tax Assessment Total Assessment is a certain percentage of the fair market value that is determined by local assessors to be the total taxable value of land and additions on the property. | Land | Improvement |
|---|---|---|---|---|
| 2025 | $1,506 | $284,100 | $40,300 | $243,800 |
| 2024 | $1,506 | $284,100 | $40,300 | $243,800 |
| 2023 | $1,392 | $284,100 | $40,300 | $243,800 |
| 2022 | $1,245 | $190,100 | $35,000 | $155,100 |
| 2021 | $1,245 | $190,100 | $35,000 | $155,100 |
| 2020 | $1,245 | $190,100 | $35,000 | $155,100 |
| 2019 | $1,245 | $190,100 | $35,000 | $155,100 |
| 2018 | $1,034 | $156,600 | $25,000 | $131,600 |
| 2017 | $1,018 | $156,600 | $25,000 | $131,600 |
| 2016 | $971 | $156,600 | $25,000 | $131,600 |
| 2015 | -- | $156,600 | $25,000 | $131,600 |
| 2014 | -- | $116,900 | $25,000 | $91,900 |
Agents Affiliated with this Home
-
Brian Hagarty

Seller's Agent in 2016
Brian Hagarty
LPT Realty, LLC
(703) 856-6363
8 in this area
104 Total Sales
-
Joyce Wilson

Buyer's Agent in 2016
Joyce Wilson
RE/MAX
(540) 222-5776
40 Total Sales
-
G
Seller's Agent in 2013
Gloria Yowell-Haberly
Gloria Yowell Real Estate LLC
-
Sam Snead

Seller's Agent in 2012
Sam Snead
Sam Snead Realty
(540) 660-5512
5 in this area
10 Total Sales
Map
Source: Bright MLS
MLS Number: 1000406027
APN: 37A-2-2-44
- 479 Rocky Ln
- 0 Rocky Ln Unit VAWR2011554
- 0 Fox Hill Dr
- 0 Stonewall Jackson Hwy Unit LotWP001 23538395
- 0 Stonewall Jackson Hwy Unit VAWR2011074
- 4320 Browntown Rd
- 7515 Stonewall Jackson Hwy
- 123 Windy Meadows Ct
- 365 Stoney Bottom Rd
- 400 Deer Run Cir
- 692 Sunset Village Rd
- 364 Stoney Bottom Rd
- 1235 S River Rd
- 1159 Stoney Bottom Rd
- 0 Hatcher Dr Unit VAWR2011790
- 0 Hatcher Dr Unit VAWR2011704
- 0 Fontana Rd Unit VAWR2011676
- 1903 Buck Mountain Rd
- 137 S River Rd
- 89 Hatcher Dr
