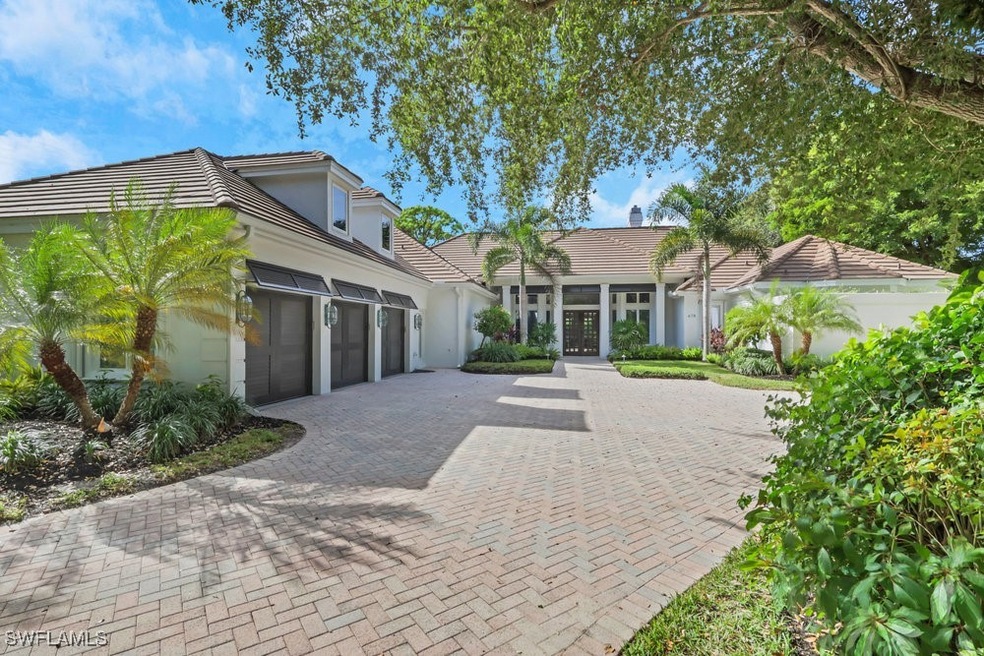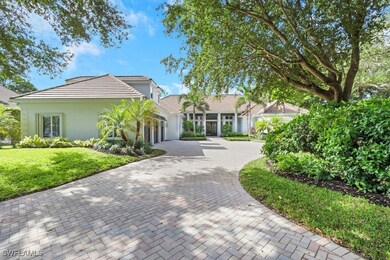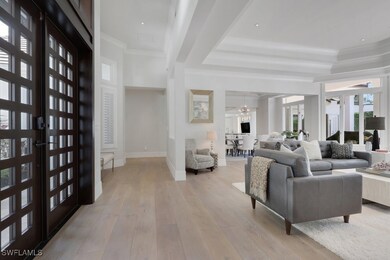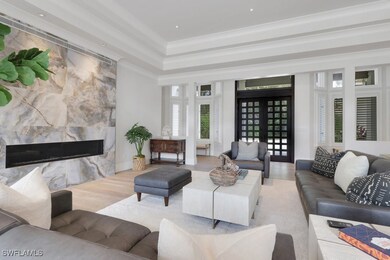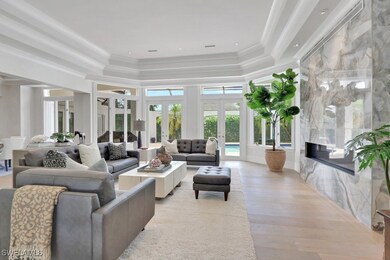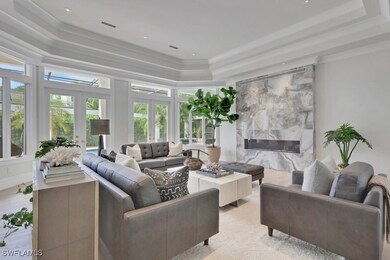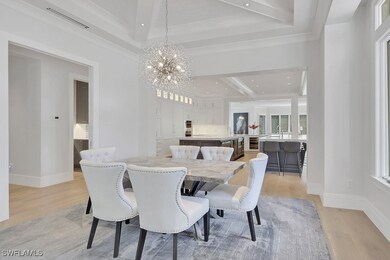678 Katemore Ln Naples, FL 34108
Pelican Bay NeighborhoodEstimated payment $35,905/month
Highlights
- Community Beach Access
- Golf Course Community
- Concrete Pool
- Sea Gate Elementary School Rated A
- Fitness Center
- 0.44 Acre Lot
About This Home
Experience elevated coastal living in this stunning Pelican Bay estate situated on a quiet cul-de-sac lot, featuring a three - car garage, where timeless elegance meets modern sophistication. This impeccably designed home showcases a culinary masterpiece kitchen with dual oversized quartzite islands that define the heart of the home, a built-in drawer microwave, butler’s pantry, and top-of-the-line Wolf / Sub Zero appliances, stove complemented by a pop-up downdraft ventilation system. The gourmet space also features double convection and steam ovens, wine bottle refrigerator, and two sinks with one that has a premium water filtration system—crafted for both the passionate chef and the gracious entertainer. Warmth and ambiance abound with two gas fireplaces located in the elegant living room and cozy den, each creating the perfect setting for intimate gatherings or relaxed evenings. Beautiful Shoreline Oak wood throughout the whole house, A Generac whole-house propane generator, discreetly installed underground, ensures peace of mind and uninterrupted comfort. The residence underwent a complete interior remodel in 2019, including a new roof, while maintaining its original windows, pool, jacuzzi, and lanai, preserving a touch of classic Naples charm. Every detail of this home exudes sophistication—from the seamless integration of modern appliances to the thoughtful custom cabinetry. This is luxury living reimagined, nestled in the prestigious Pelican Bay community—where world-class amenities, pristine beaches, and refined Naples lifestyle converge. Residents of Pelican Bay enjoy an unmatched resort lifestyle with access to two private beachfront clubs offering oceanfront dining, beach service, and sunset lounges. The Pelican Bay Clubhouse features state-of-the-art fitness and wellness centers, world-class tennis facilities, a 27- hole championship golf course ( membership optional) and social events designed for an active, sophisticated lifestyle. Miles of scenic walking and biking trails, along with kayaking through the mangroves, and is ideally located near Waterside Shops & Mercato, Artis-Naples, complete this exclusive coastal experience — all within one of Naples’ most prestigious communities. Master bedroom is virtually staged.
Listing Agent
Eva Okenka
Premiere Plus Realty Company License #249523112 Listed on: 11/17/2025

Home Details
Home Type
- Single Family
Est. Annual Taxes
- $44,948
Year Built
- Built in 1992
Lot Details
- 0.44 Acre Lot
- Lot Dimensions are 109 x 149 x 157 x 157
- Cul-De-Sac
- North Facing Home
- Sprinkler System
HOA Fees
Parking
- 3 Car Attached Garage
- Garage Door Opener
- Driveway
Home Design
- Entry on the 1st floor
- Tile Roof
- Stucco
Interior Spaces
- 5,074 Sq Ft Home
- 1-Story Property
- Furnished or left unfurnished upon request
- Built-In Features
- Tray Ceiling
- High Ceiling
- Ceiling Fan
- Fireplace
- Shutters
- Single Hung Windows
- French Doors
- Entrance Foyer
- Great Room
- Combination Dining and Living Room
- Den
- Screened Porch
- Fire and Smoke Detector
Kitchen
- Breakfast Bar
- Walk-In Pantry
- Built-In Self-Cleaning Convection Oven
- Electric Cooktop
- Microwave
- Ice Maker
- Dishwasher
- Wine Cooler
- Wolf Appliances
- Kitchen Island
- Disposal
Flooring
- Wood
- Tile
Bedrooms and Bathrooms
- 4 Bedrooms
- Split Bedroom Floorplan
- Closet Cabinetry
- Walk-In Closet
- Maid or Guest Quarters
- Dual Sinks
- Soaking Tub
- Shower Only
- Separate Shower
Laundry
- Dryer
- Washer
- Laundry Tub
Pool
- Concrete Pool
- Heated In Ground Pool
- Heated Spa
- In Ground Spa
- Gunite Spa
- Screen Enclosure
- Pool Equipment or Cover
Outdoor Features
- Screened Patio
Utilities
- Central Heating and Cooling System
- Underground Utilities
- Power Generator
- Water Purifier
- High Speed Internet
- Cable TV Available
Listing and Financial Details
- Tax Lot 7
- Assessor Parcel Number 66674601303
Community Details
Overview
- Association fees include management, cable TV, internet, legal/accounting, recreation facilities, road maintenance, sewer, street lights, trash
- Association Phone (239) 597-8081
- Waterford At Pelican Bay Subdivision
Amenities
- Restaurant
Recreation
- Community Beach Access
- Golf Course Community
- Tennis Courts
- Pickleball Courts
- Fitness Center
- Park
- Trails
Map
Home Values in the Area
Average Home Value in this Area
Tax History
| Year | Tax Paid | Tax Assessment Tax Assessment Total Assessment is a certain percentage of the fair market value that is determined by local assessors to be the total taxable value of land and additions on the property. | Land | Improvement |
|---|---|---|---|---|
| 2025 | $44,948 | $4,386,950 | $2,222,100 | $2,164,850 |
| 2024 | $43,089 | $3,758,945 | -- | -- |
| 2023 | $43,089 | $3,417,223 | $0 | $0 |
| 2022 | $39,834 | $3,106,566 | $0 | $0 |
| 2021 | $32,218 | $2,824,151 | $0 | $0 |
| 2020 | $28,954 | $2,567,638 | $1,524,469 | $1,043,169 |
| 2019 | $26,861 | $2,358,109 | $1,350,875 | $1,007,234 |
| 2018 | $26,629 | $2,318,150 | $1,350,875 | $967,275 |
| 2017 | $17,815 | $1,573,306 | $0 | $0 |
| 2016 | $17,371 | $1,540,946 | $0 | $0 |
| 2015 | $17,425 | $1,530,234 | $0 | $0 |
| 2014 | $17,390 | $1,468,089 | $0 | $0 |
Property History
| Date | Event | Price | List to Sale | Price per Sq Ft | Prior Sale |
|---|---|---|---|---|---|
| 11/17/2025 11/17/25 | For Sale | $6,000,000 | +155.3% | $1,182 / Sq Ft | |
| 11/15/2017 11/15/17 | Sold | $2,350,000 | 0.0% | $284 / Sq Ft | View Prior Sale |
| 10/25/2017 10/25/17 | Pending | -- | -- | -- | |
| 08/03/2017 08/03/17 | For Sale | $2,350,000 | -- | $284 / Sq Ft |
Purchase History
| Date | Type | Sale Price | Title Company |
|---|---|---|---|
| Warranty Deed | $2,350,000 | Attorney | |
| Warranty Deed | $1,625,000 | -- | |
| Warranty Deed | $895,000 | -- |
Mortgage History
| Date | Status | Loan Amount | Loan Type |
|---|---|---|---|
| Previous Owner | $1,000,000 | Purchase Money Mortgage | |
| Previous Owner | $855,000 | Purchase Money Mortgage |
Source: Florida Gulf Coast Multiple Listing Service
MLS Number: 225079039
APN: 66674601303
- 702 Willowwood Ln
- 695 Ardmore Ln
- 7063 Villa Lantana Way Unit 3
- 812 Pine Creek Ln
- 764 Willowbrook Dr Unit 1106
- 853 Tanbark Dr Unit 105
- 853 Tanbark Dr Unit 103
- 859 Tanbark Dr Unit 103
- 762 Lynnmore Ln Unit 13
- 812 Arrowhead Ln
- 788 Willowbrook Dr Unit 502
- 7032 Pelican Bay Blvd Unit 202
- 7048 Pelican Bay Blvd Unit 104
- 7048 Pelican Bay Blvd Unit 105
- 790 Willowbrook Dr Unit 307
- 681 Katemore Ln
- 720 Turkey Oak Ln
- 765 Willowbrook Dr Unit 1503
- 816 Turkey Oak Ln
- 853 Tanbark Dr Unit 203
- 853 Tanbark Dr Unit 201
- 847 Tanbark Dr Unit 101
- 776 Willowbrook Dr Unit 804
- 780 Willowbrook Dr Unit 707
- 780 Willowbrook Dr Unit 701
- 859 Tanbark Dr Unit 205
- 784 Willowbrook Dr Unit 608
- 784 Willowbrook Dr Unit 607
- 7056 Pelican Bay Blvd Unit 102
- 7040 Pelican Bay Blvd Unit 405
- 7032 Pelican Bay Blvd Unit Pelican Bay
- 50 Emerald Woods Dr Unit FL1-ID1075811P
- 823 Meadowland Dr Unit J
- 893 Gulf Pavillion Dr Unit FL2-ID1325576P
- 592 Beachwalk Cir Unit N-204
