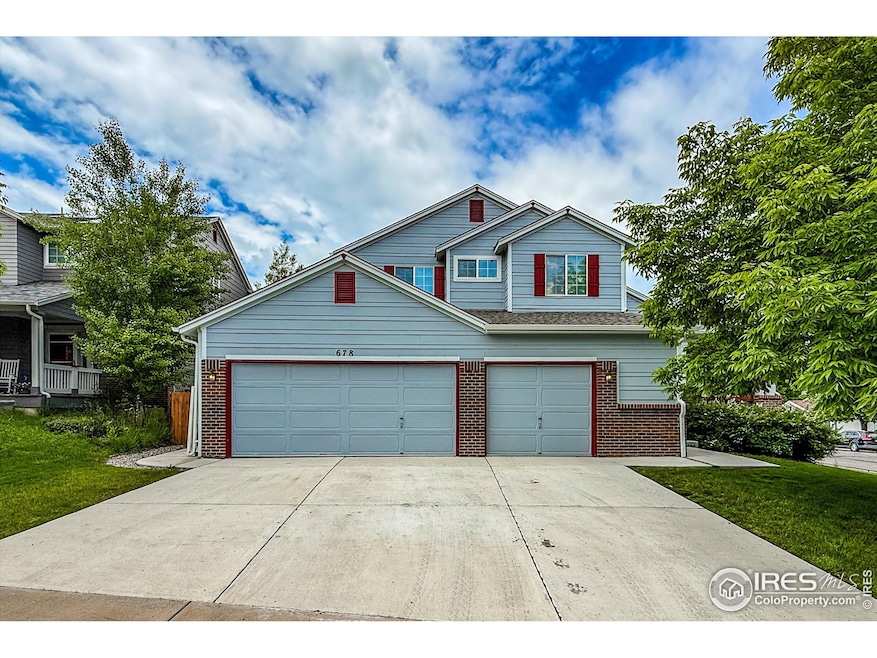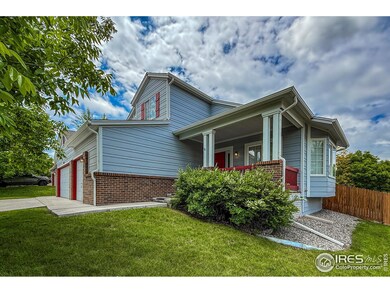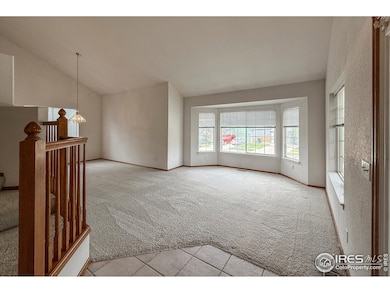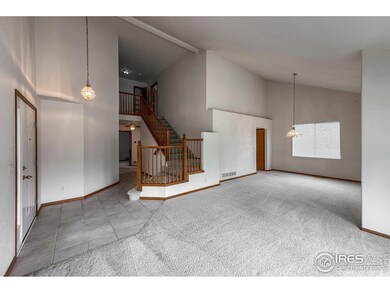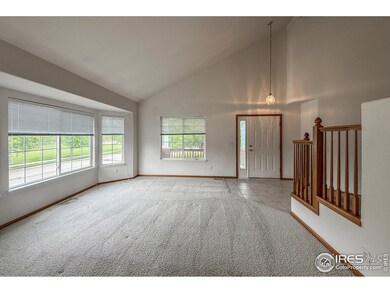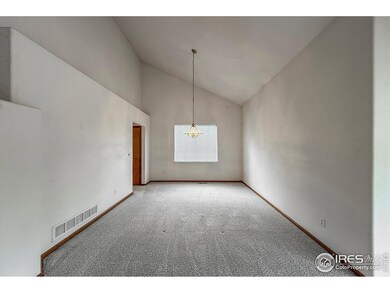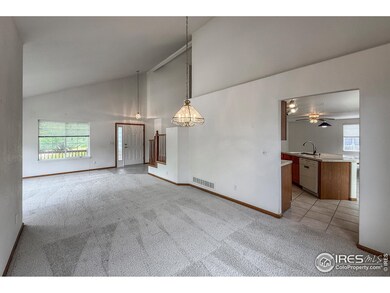
Highlights
- Multiple Fireplaces
- Home Office
- Cul-De-Sac
- Red Hawk Elementary School Rated A-
- Balcony
- 3 Car Attached Garage
About This Home
As of June 2025Charming Two-Story Home on Corner Lot Next to Park - Meticulously Maintained by Original Owners. Welcome to this beautifully maintained two-story home with a spacious three-car garage, ideally situated on a corner lot adjacent to a serene neighborhood park. Pride of ownership shines throughout, with major updates already completed for you: new roof (2023), air conditioning (2022), furnace (2024), and water heater (2021). Step inside to a thoughtfully designed main floor featuring a formal dining room, a welcoming living room, and a cozy family room with a fireplace-perfect for relaxing or entertaining. A dedicated office provides an ideal work-from-home space. Upstairs, retreat to your spacious primary suite complete with its own fireplace, sitting area, and private deck with stunning views of the Front Range. Two additional bedrooms share a convenient Jack and Jill bathroom. Enjoy outdoor living in the expansive backyard, boasting a brand-new concrete patio and a large, fenced yard-perfect for gatherings, play, or simply relaxing in your own private oasis. Don't miss the opportunity to make this well-loved home your own!
Home Details
Home Type
- Single Family
Est. Annual Taxes
- $4,175
Year Built
- Built in 2000
Lot Details
- 10,074 Sq Ft Lot
- Cul-De-Sac
- Fenced
- Sprinkler System
HOA Fees
- $100 Monthly HOA Fees
Parking
- 3 Car Attached Garage
Home Design
- Wood Frame Construction
- Composition Roof
Interior Spaces
- 2,153 Sq Ft Home
- 2-Story Property
- Multiple Fireplaces
- Family Room
- Home Office
- Fire and Smoke Detector
- Property Views
- Unfinished Basement
Kitchen
- Eat-In Kitchen
- Gas Oven or Range
- <<microwave>>
- Dishwasher
- Kitchen Island
- Disposal
Flooring
- Carpet
- Tile
Bedrooms and Bathrooms
- 3 Bedrooms
- Walk-In Closet
- Primary Bathroom is a Full Bathroom
- Jack-and-Jill Bathroom
Laundry
- Dryer
- Washer
Outdoor Features
- Balcony
- Patio
- Exterior Lighting
Schools
- Red Hawk Elementary School
- Erie Middle School
- Erie High School
Utilities
- Forced Air Heating and Cooling System
- High Speed Internet
- Satellite Dish
- Cable TV Available
Listing and Financial Details
- Assessor Parcel Number R0145364
Community Details
Overview
- Association fees include common amenities
- Canyon Creek South Association, Phone Number (720) 974-4112
- Canyon Creek Flg 3 Subdivision
Recreation
- Park
Ownership History
Purchase Details
Home Financials for this Owner
Home Financials are based on the most recent Mortgage that was taken out on this home.Purchase Details
Home Financials for this Owner
Home Financials are based on the most recent Mortgage that was taken out on this home.Similar Homes in Erie, CO
Home Values in the Area
Average Home Value in this Area
Purchase History
| Date | Type | Sale Price | Title Company |
|---|---|---|---|
| Special Warranty Deed | $656,000 | First American Title | |
| Corporate Deed | $311,652 | Land Title |
Mortgage History
| Date | Status | Loan Amount | Loan Type |
|---|---|---|---|
| Open | $524,800 | New Conventional | |
| Previous Owner | $222,650 | New Conventional | |
| Previous Owner | $252,000 | Unknown | |
| Previous Owner | $25,000 | Credit Line Revolving | |
| Previous Owner | $252,000 | Unknown | |
| Previous Owner | $249,300 | No Value Available |
Property History
| Date | Event | Price | Change | Sq Ft Price |
|---|---|---|---|---|
| 06/27/2025 06/27/25 | Sold | $656,000 | -3.5% | $305 / Sq Ft |
| 05/29/2025 05/29/25 | For Sale | $680,000 | -- | $316 / Sq Ft |
Tax History Compared to Growth
Tax History
| Year | Tax Paid | Tax Assessment Tax Assessment Total Assessment is a certain percentage of the fair market value that is determined by local assessors to be the total taxable value of land and additions on the property. | Land | Improvement |
|---|---|---|---|---|
| 2025 | $4,175 | $43,076 | $12,938 | $30,138 |
| 2024 | $4,175 | $43,076 | $12,938 | $30,138 |
| 2023 | $4,128 | $43,155 | $17,259 | $29,581 |
| 2022 | $3,204 | $34,021 | $10,912 | $23,109 |
| 2021 | $3,261 | $35,000 | $11,226 | $23,774 |
| 2020 | $3,081 | $33,526 | $5,577 | $27,949 |
| 2019 | $3,073 | $33,526 | $5,577 | $27,949 |
| 2018 | $2,565 | $29,174 | $8,640 | $20,534 |
| 2017 | $2,448 | $32,254 | $9,552 | $22,702 |
| 2016 | $2,348 | $28,529 | $9,552 | $18,977 |
| 2015 | $2,253 | $23,243 | $7,084 | $16,159 |
| 2014 | $1,711 | $23,243 | $7,084 | $16,159 |
Agents Affiliated with this Home
-
James Graham
J
Seller's Agent in 2025
James Graham
Structure Property Group LLC
(303) 548-7825
26 Total Sales
-
Jacqui Beek
J
Buyer's Agent in 2025
Jacqui Beek
(720) 338-8833
1 Total Sale
Map
Source: IRES MLS
MLS Number: 1035626
APN: 1465240-02-027
- 717 Mcclure Ct
- 707 Starkey Ct
- 1647 Harris Ct
- 1673 Bain Dr
- 1600 Bain Dr
- 1665 Bain Dr
- 1595 Bain Dr
- 548 Mathews Cir
- 1386 Avgare Way
- 602 Mathews Way
- 1477 Akers Ct
- 1730 Weston Cir
- 1750 Clark Dr
- 619 Brennan Cir
- 1820 Gordon Dr
- 1926 Clark Ct
- 647 Skyhook St
- 2089 Meadow Sweet Ln
- 420 Graham Cir
- 1270 Hoffman Dr
