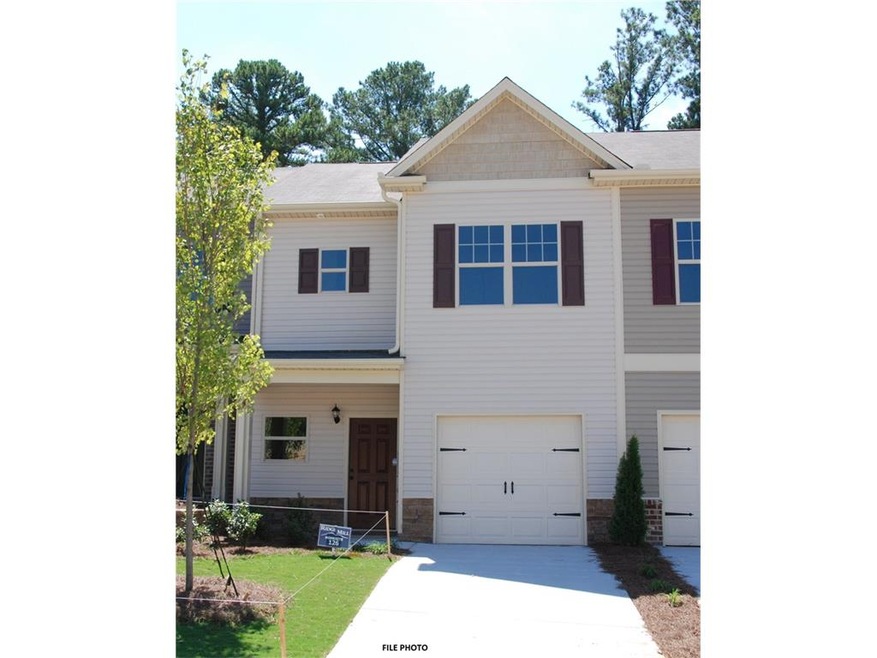678 Oakside Place Unit 62 Acworth, GA 30102
Oak Grove Neighborhood
3
Beds
2.5
Baths
1,584
Sq Ft
$133/mo
HOA Fee
Highlights
- Newly Remodeled
- Traditional Architecture
- Loft
- E. T. Booth Middle School Rated A-
- Wood Flooring
- Great Room
About This Home
As of August 2017New Home, INTERIOR UNIT. Fabulous Spacious Open Floor Plan. Low Maintenance Exterior. Upgrades Throughout. Private Rear Patio. Neighborhood Offers Well Equiped Amenities. Swim Community. Convenient to I-75.
Townhouse Details
Home Type
- Townhome
Est. Annual Taxes
- $3,449
Year Built
- Built in 2017 | Newly Remodeled
Lot Details
- Two or More Common Walls
- Private Entrance
- Landscaped
- Front Yard
HOA Fees
- $133 Monthly HOA Fees
Parking
- 1 Car Attached Garage
- Garage Door Opener
- Driveway
Home Design
- Traditional Architecture
- Frame Construction
- Composition Roof
- Vinyl Siding
Interior Spaces
- 1,584 Sq Ft Home
- 2-Story Property
- Tray Ceiling
- Ceiling height of 9 feet on the main level
- Insulated Windows
- Entrance Foyer
- Great Room
- Loft
- Open Access
Kitchen
- Open to Family Room
- Breakfast Bar
- Self-Cleaning Oven
- Electric Range
- Microwave
- Dishwasher
- Laminate Countertops
- Wood Stained Kitchen Cabinets
Flooring
- Wood
- Carpet
Bedrooms and Bathrooms
- 3 Bedrooms
- Dual Vanity Sinks in Primary Bathroom
- Separate Shower in Primary Bathroom
- Soaking Tub
Laundry
- Laundry Room
- Laundry on upper level
Schools
- Oak Grove - Cherokee Elementary School
- E.T. Booth Middle School
- Etowah High School
Utilities
- Central Heating and Cooling System
- Underground Utilities
- Electric Water Heater
- High Speed Internet
Additional Features
- Accessible Entrance
- Energy-Efficient Windows
- Patio
Listing and Financial Details
- Home warranty included in the sale of the property
- Tax Lot 62
- Assessor Parcel Number 21N12J 237
Community Details
Overview
- $300 Initiation Fee
- 4 Units
- Ridge Mill Subdivision
Recreation
- Community Playground
- Community Pool
- Park
Security
- Fire and Smoke Detector
Ownership History
Date
Name
Owned For
Owner Type
Purchase Details
Listed on
Sep 1, 2017
Closed on
Aug 29, 2017
Sold by
Craftmark Town Llc
Bought by
Bahdi Jennifer Lynn
Seller's Agent
Geraldine Lee
Property Services of Atlanta, Inc.
Buyer's Agent
Geraldine Lee
Property Services of Atlanta, Inc.
Sold Price
$1,395
Total Days on Market
73
Current Estimated Value
Home Financials for this Owner
Home Financials are based on the most recent Mortgage that was taken out on this home.
Estimated Appreciation
$311,684
Avg. Annual Appreciation
9.07%
Original Mortgage
$89,900
Outstanding Balance
$76,022
Interest Rate
3.93%
Mortgage Type
New Conventional
Estimated Equity
$237,057
Purchase Details
Closed on
Apr 6, 2017
Sold by
Not Provided
Bought by
Craftmark Towns Llc
Map
Create a Home Valuation Report for This Property
The Home Valuation Report is an in-depth analysis detailing your home's value as well as a comparison with similar homes in the area
Home Values in the Area
Average Home Value in this Area
Purchase History
| Date | Type | Sale Price | Title Company |
|---|---|---|---|
| Warranty Deed | $159,900 | -- | |
| Warranty Deed | $160,000 | -- |
Source: Public Records
Mortgage History
| Date | Status | Loan Amount | Loan Type |
|---|---|---|---|
| Open | $89,900 | New Conventional |
Source: Public Records
Property History
| Date | Event | Price | Change | Sq Ft Price |
|---|---|---|---|---|
| 09/21/2017 09/21/17 | Rented | $1,395 | 0.0% | -- |
| 09/01/2017 09/01/17 | For Rent | $1,395 | 0.0% | -- |
| 08/29/2017 08/29/17 | Sold | $159,900 | 0.0% | $101 / Sq Ft |
| 07/17/2017 07/17/17 | Pending | -- | -- | -- |
| 05/05/2017 05/05/17 | For Sale | $159,900 | -- | $101 / Sq Ft |
Source: First Multiple Listing Service (FMLS)
Tax History
| Year | Tax Paid | Tax Assessment Tax Assessment Total Assessment is a certain percentage of the fair market value that is determined by local assessors to be the total taxable value of land and additions on the property. | Land | Improvement |
|---|---|---|---|---|
| 2024 | $3,449 | $132,720 | $24,000 | $108,720 |
| 2023 | $3,479 | $133,880 | $24,000 | $109,880 |
| 2022 | $2,749 | $104,600 | $16,000 | $88,600 |
| 2021 | $2,473 | $87,120 | $16,000 | $71,120 |
| 2020 | $2,208 | $77,720 | $14,000 | $63,720 |
| 2019 | $2,058 | $72,440 | $14,000 | $58,440 |
| 2018 | $1,802 | $63,040 | $11,200 | $51,840 |
| 2017 | $303 | $28,000 | $11,200 | $0 |
| 2016 | $303 | $26,000 | $10,400 | $0 |
Source: Public Records
Source: First Multiple Listing Service (FMLS)
MLS Number: 5844344
APN: 21N12J-00000-237-000-0000
Nearby Homes

