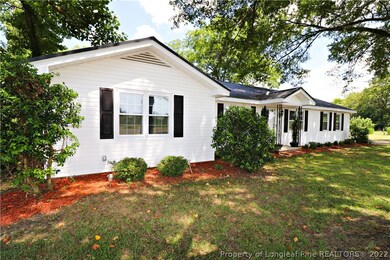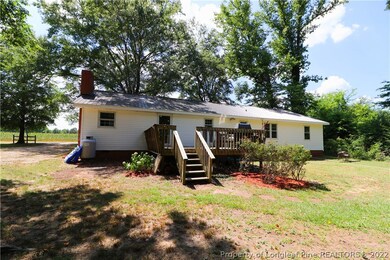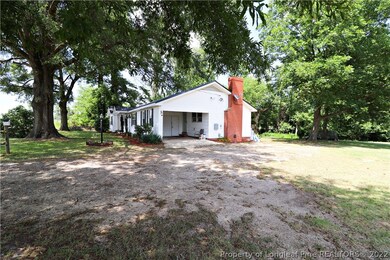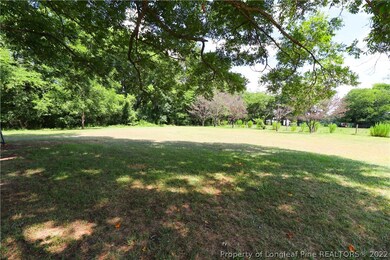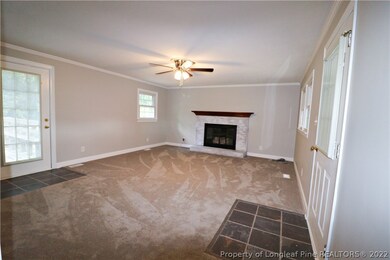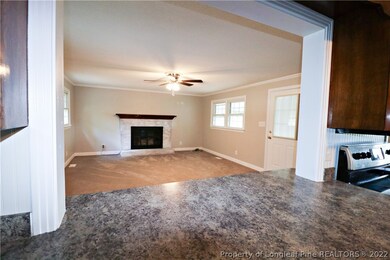
678 Raven Rock Rd Lillington, NC 27546
Highlights
- 1.18 Acre Lot
- Wood Flooring
- Eat-In Kitchen
- Deck
- No HOA
- Storm Windows
About This Home
As of April 2020Over an acre lot with a lot of road frontage!! Great established yard with mature trees and just a beautiful landscape with this lot. Home has recently been updated to include new floor coverings, paint, bath upgrades, etc. 3 large bedrooms, 2 bath, a living room an a family room, huge deck in the back, masonry fireplace, wood cabinets. A great home and the location is amazing! Just a couple of miles to Raven Rock State Park!
Home Details
Home Type
- Single Family
Est. Annual Taxes
- $1,522
Year Built
- Built in 1965
Lot Details
- 1.18 Acre Lot
- Lot Dimensions are 177 x 294 x 172 x 293
- Cleared Lot
Parking
- 1 Attached Carport Space
Home Design
- Vinyl Siding
Interior Spaces
- 1,800 Sq Ft Home
- 1-Story Property
- Fireplace Features Masonry
- Combination Dining and Living Room
- Crawl Space
- Laundry in unit
Kitchen
- Eat-In Kitchen
- Range
- Microwave
- Dishwasher
Flooring
- Wood
- Carpet
- Vinyl
Bedrooms and Bathrooms
- 3 Bedrooms
- 2 Full Bathrooms
- Garden Bath
Home Security
- Storm Windows
- Storm Doors
Outdoor Features
- Deck
Schools
- Boone Trail Elementary School
- Western Harnett Middle School
- Western Harnett High School
Utilities
- Heat Pump System
- Septic Tank
Community Details
- No Home Owners Association
Listing and Financial Details
- Assessor Parcel Number 130621 0001
Ownership History
Purchase Details
Home Financials for this Owner
Home Financials are based on the most recent Mortgage that was taken out on this home.Purchase Details
Home Financials for this Owner
Home Financials are based on the most recent Mortgage that was taken out on this home.Similar Homes in Lillington, NC
Home Values in the Area
Average Home Value in this Area
Purchase History
| Date | Type | Sale Price | Title Company |
|---|---|---|---|
| Warranty Deed | $190,000 | None Available | |
| Warranty Deed | $80,000 | None Available |
Mortgage History
| Date | Status | Loan Amount | Loan Type |
|---|---|---|---|
| Open | $180,500 | New Conventional | |
| Previous Owner | $78,551 | FHA |
Property History
| Date | Event | Price | Change | Sq Ft Price |
|---|---|---|---|---|
| 07/12/2025 07/12/25 | Pending | -- | -- | -- |
| 07/09/2025 07/09/25 | For Sale | $300,000 | +57.9% | $167 / Sq Ft |
| 04/24/2020 04/24/20 | Sold | $190,000 | -4.3% | $106 / Sq Ft |
| 03/08/2020 03/08/20 | Pending | -- | -- | -- |
| 07/04/2019 07/04/19 | For Sale | $198,500 | -- | $110 / Sq Ft |
Tax History Compared to Growth
Tax History
| Year | Tax Paid | Tax Assessment Tax Assessment Total Assessment is a certain percentage of the fair market value that is determined by local assessors to be the total taxable value of land and additions on the property. | Land | Improvement |
|---|---|---|---|---|
| 2024 | $1,522 | $207,995 | $0 | $0 |
| 2023 | $1,522 | $207,995 | $0 | $0 |
| 2022 | $939 | $207,995 | $0 | $0 |
| 2021 | $939 | $104,090 | $0 | $0 |
| 2020 | $939 | $104,090 | $0 | $0 |
| 2019 | $924 | $104,090 | $0 | $0 |
| 2018 | $924 | $104,090 | $0 | $0 |
| 2017 | $924 | $104,090 | $0 | $0 |
| 2016 | $945 | $106,660 | $0 | $0 |
| 2015 | -- | $106,660 | $0 | $0 |
| 2014 | -- | $106,660 | $0 | $0 |
Agents Affiliated with this Home
-
Lloyd Kent
L
Seller's Agent in 2025
Lloyd Kent
MANNING REALTY
(910) 813-3009
13 in this area
283 Total Sales
-
Tracie Turcotte

Buyer's Agent in 2025
Tracie Turcotte
AC REALTY
(910) 849-4984
2 in this area
137 Total Sales
-
Jean Nipper

Seller's Agent in 2020
Jean Nipper
NIPPER PROPERTIES
(910) 984-5506
31 in this area
154 Total Sales
Map
Source: Longleaf Pine REALTORS®
MLS Number: 610104
APN: 130621 0001
- 119 Cherry Blossom Ln
- 6080 Us 421 N
- 226 Community Rd
- 6671 S River Rd
- 61 Greenhouse Ct
- Tract #2 Us 421 N Tract #2
- Tr#1
- 0 Us 421 N Tract #3 Unit 10108951
- 224 Grameta Ln
- 215 Collins Rd
- 275 Duncan Creek Rd
- 232 Duncan Creek Rd
- 245 Duncan Creek Rd
- 367 Duncan Creek Rd
- 367 Duncan Creek Rd Unit 129
- 217 Duncan Creek Rd Unit 124
- 217 Duncan Creek Rd
- 428 Duncan Creek Rd Unit 157
- 477 Beacon Hill Rd Unit 29
- 477 Beacon Hill Rd

