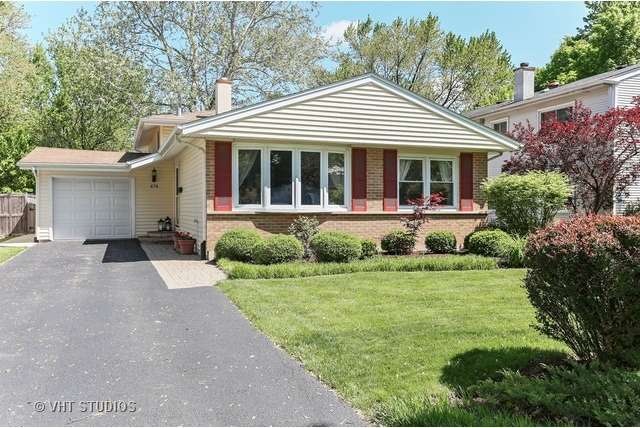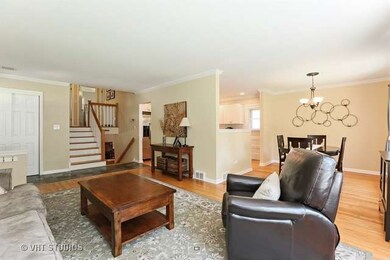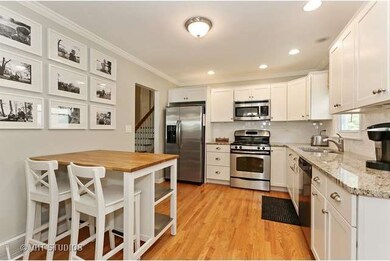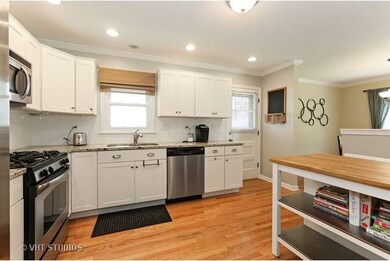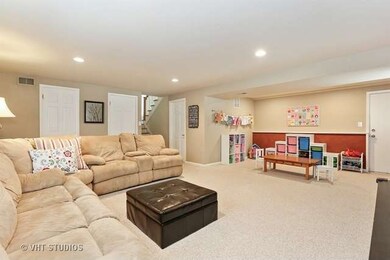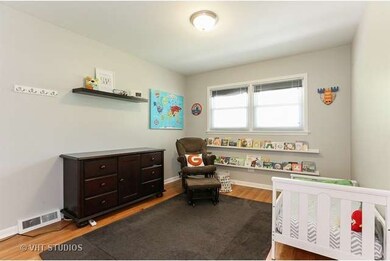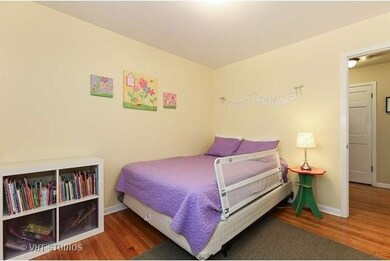
678 Sheehan Ave Glen Ellyn, IL 60137
Highlights
- Attached Garage
- Breakfast Bar
- Forced Air Heating and Cooling System
- Park View Elementary School Rated A
- Patio
About This Home
As of February 2024Amazing move-in ready home within walking distance to two Dist#89 schools. Fully remodeled kitchen w/ gleaming new cabinets, appliances and granite. Gorgeous hardwood floors in kitchen, living room, dining room and bedrooms. Spacious family room great for entertaining. Fully fenced & professionally landscaped yard with patio and front paver walkway. Easy Access to 88 or 355. This home is perfect in so many ways!
Last Agent to Sell the Property
Nicholas Kud
Baird & Warner License #475140188 Listed on: 05/20/2015
Home Details
Home Type
- Single Family
Est. Annual Taxes
- $8,711
Year Built
- 1966
Parking
- Attached Garage
- Garage Door Opener
- Driveway
- Garage Is Owned
Home Design
- Bi-Level Home
- Brick Exterior Construction
- Asphalt Shingled Roof
Kitchen
- Breakfast Bar
- Oven or Range
- <<microwave>>
- Dishwasher
- Disposal
Laundry
- Dryer
- Washer
Finished Basement
- English Basement
- Finished Basement Bathroom
- Crawl Space
Outdoor Features
- Patio
Utilities
- Forced Air Heating and Cooling System
- Heating System Uses Gas
- Lake Michigan Water
Listing and Financial Details
- Homeowner Tax Exemptions
Ownership History
Purchase Details
Home Financials for this Owner
Home Financials are based on the most recent Mortgage that was taken out on this home.Purchase Details
Home Financials for this Owner
Home Financials are based on the most recent Mortgage that was taken out on this home.Purchase Details
Home Financials for this Owner
Home Financials are based on the most recent Mortgage that was taken out on this home.Purchase Details
Home Financials for this Owner
Home Financials are based on the most recent Mortgage that was taken out on this home.Purchase Details
Purchase Details
Purchase Details
Home Financials for this Owner
Home Financials are based on the most recent Mortgage that was taken out on this home.Purchase Details
Home Financials for this Owner
Home Financials are based on the most recent Mortgage that was taken out on this home.Purchase Details
Home Financials for this Owner
Home Financials are based on the most recent Mortgage that was taken out on this home.Similar Homes in Glen Ellyn, IL
Home Values in the Area
Average Home Value in this Area
Purchase History
| Date | Type | Sale Price | Title Company |
|---|---|---|---|
| Warranty Deed | $410,000 | Fidelity National Title | |
| Warranty Deed | $284,000 | First American Title | |
| Warranty Deed | $275,000 | Baird & Warner Title Svcs In | |
| Warranty Deed | $254,000 | Pntn | |
| Interfamily Deed Transfer | -- | None Available | |
| Interfamily Deed Transfer | -- | -- | |
| Warranty Deed | $233,500 | First American Title | |
| Interfamily Deed Transfer | -- | Mid America Title Company | |
| Warranty Deed | $140,000 | -- |
Mortgage History
| Date | Status | Loan Amount | Loan Type |
|---|---|---|---|
| Open | $410,000 | VA | |
| Previous Owner | $275,600 | No Value Available | |
| Previous Owner | $61,000 | New Conventional | |
| Previous Owner | $250,624 | FHA | |
| Previous Owner | $58,600 | Unknown | |
| Previous Owner | $58,000 | No Value Available | |
| Previous Owner | $138,750 | No Value Available | |
| Previous Owner | $112,000 | No Value Available |
Property History
| Date | Event | Price | Change | Sq Ft Price |
|---|---|---|---|---|
| 02/23/2024 02/23/24 | Sold | $410,000 | 0.0% | $342 / Sq Ft |
| 01/24/2024 01/24/24 | Pending | -- | -- | -- |
| 01/23/2024 01/23/24 | For Sale | $409,900 | +44.3% | $342 / Sq Ft |
| 10/30/2019 10/30/19 | Sold | $284,000 | -1.7% | $192 / Sq Ft |
| 09/27/2019 09/27/19 | Pending | -- | -- | -- |
| 09/09/2019 09/09/19 | For Sale | $289,000 | +5.1% | $195 / Sq Ft |
| 06/30/2015 06/30/15 | Sold | $275,000 | 0.0% | $229 / Sq Ft |
| 05/25/2015 05/25/15 | Pending | -- | -- | -- |
| 05/20/2015 05/20/15 | For Sale | $275,000 | -- | $229 / Sq Ft |
Tax History Compared to Growth
Tax History
| Year | Tax Paid | Tax Assessment Tax Assessment Total Assessment is a certain percentage of the fair market value that is determined by local assessors to be the total taxable value of land and additions on the property. | Land | Improvement |
|---|---|---|---|---|
| 2023 | $8,711 | $126,840 | $27,770 | $99,070 |
| 2022 | $8,711 | $119,880 | $26,250 | $93,630 |
| 2021 | $8,428 | $117,040 | $25,630 | $91,410 |
| 2020 | $8,071 | $115,950 | $25,390 | $90,560 |
| 2019 | $7,860 | $112,890 | $24,720 | $88,170 |
| 2018 | $6,223 | $98,400 | $23,290 | $75,110 |
| 2017 | $5,996 | $94,770 | $22,430 | $72,340 |
| 2016 | $6,225 | $90,980 | $21,530 | $69,450 |
| 2015 | $5,591 | $77,130 | $20,540 | $56,590 |
| 2014 | $5,754 | $75,210 | $17,040 | $58,170 |
| 2013 | $5,570 | $75,430 | $17,090 | $58,340 |
Agents Affiliated with this Home
-
Lance Kammes

Seller's Agent in 2024
Lance Kammes
RE/MAX Suburban
(630) 868-6315
52 in this area
922 Total Sales
-
C
Buyer's Agent in 2024
Christopher Prokopiak
Redfin Corporation
-
Julie Hennessey

Seller's Agent in 2019
Julie Hennessey
Compass
(773) 329-6330
42 Total Sales
-
Lisa Grusecki

Seller Co-Listing Agent in 2019
Lisa Grusecki
@ Properties
(708) 214-4077
28 Total Sales
-
Litsa Lekatsos

Buyer's Agent in 2019
Litsa Lekatsos
Compass
(630) 929-9448
46 in this area
174 Total Sales
-
N
Seller's Agent in 2015
Nicholas Kud
Baird Warner
Map
Source: Midwest Real Estate Data (MRED)
MLS Number: MRD08928629
APN: 05-23-221-053
- 217 S Park Blvd
- 262 S Ellyn Ave
- 120 S Park Blvd
- 22W046 Mccormick Ave
- 570 Dawes Ave
- 129 Harding Ct
- 131 Harding Ct
- 1S730 Milton Ave
- 121 S Parkside Ave
- 716 Kingsbrook Glen
- 40 S Main St Unit 2D
- 21W734 Buckingham Rd
- 485 Raintree Ct Unit B
- 478 Raintree Ct Unit 1D
- 471 Raintree Ct Unit 1D
- 455 Raintree Ct Unit 1C
- 470 Fawell Blvd Unit 320
- 470 Fawell Blvd Unit 411
- 1S558 Sunnybrook Rd
- 43 N Main St Unit 15
