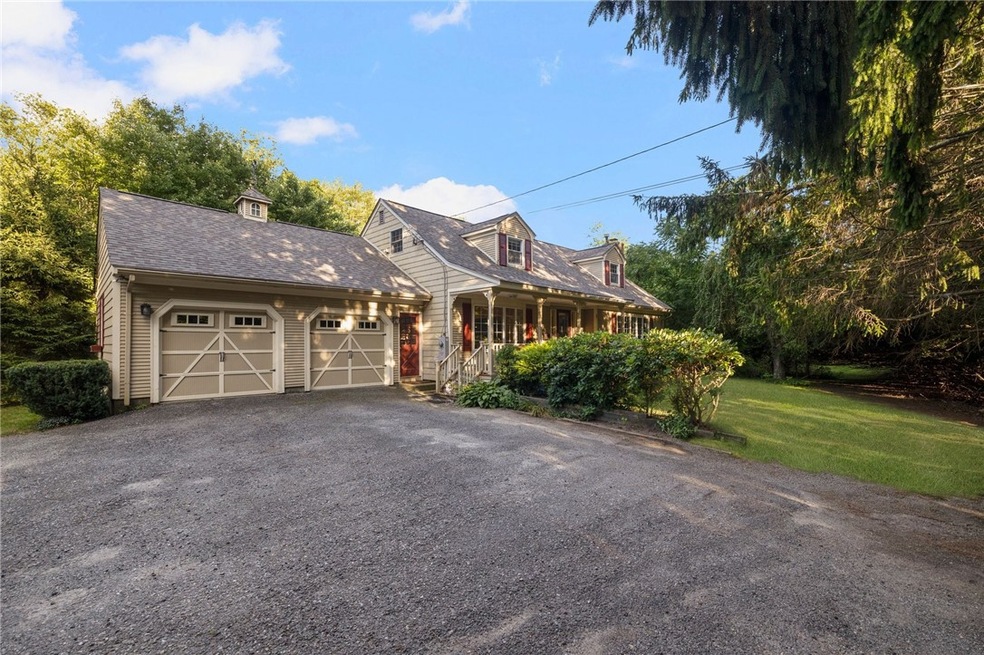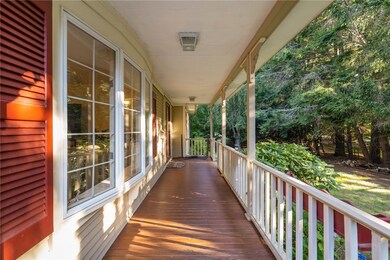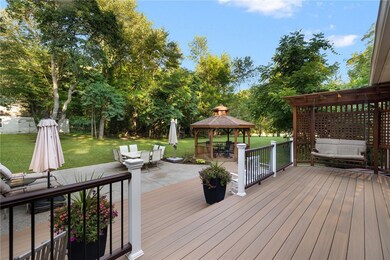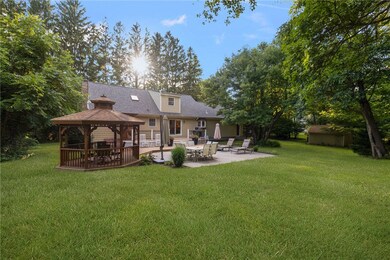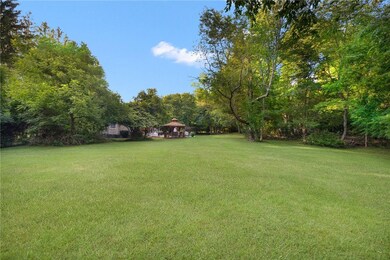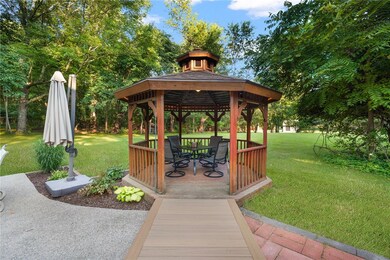
678 Shippeetown Rd East Greenwich, RI 02818
Shippeetown NeighborhoodHighlights
- Barn
- Cape Cod Architecture
- Wood Flooring
- James H. Eldredge Elementary School Rated A
- Deck
- Skylights
About This Home
As of October 2024Welcome to this beautifully updated 3-bedroom Cape, offering a perfect blend of modern amenities and classic charm. Brand new roof installed July 2024!! The first floor boasts a new eat in kitchen featuring granite countertops and island with stainless steel appliances. Spacious bedroom with hardwood floors, double closets, full bathroom, formal dining room (currently being used as family room) and living room with a wood-burning stone fireplace complete the main level. Upstairs showcases a large bedroom with cathedral ceiling connecting a bonus space perfect for a home office or yoga studio. Across the hall is a second bedroom and a full bathroom. The backyard oasis is perfect for entertaining offering a spacious composite deck with huge patio and amazing gazebo. Additional highlights include central air conditioning, horse barn, outbuilding, a two-car garage and full basement. Nestled in serene surroundings, this home offers plenty of privacy while being conveniently close to highways and shopping. Don't miss the opportunity to make this stunning property your new home!
Last Agent to Sell the Property
RI Real Estate Services License #REB.0018356 Listed on: 07/21/2024
Home Details
Home Type
- Single Family
Est. Annual Taxes
- $9,367
Year Built
- Built in 1977
Parking
- 2 Car Attached Garage
Home Design
- Cape Cod Architecture
- Wood Siding
- Concrete Perimeter Foundation
Interior Spaces
- 2,050 Sq Ft Home
- 2-Story Property
- Skylights
- Stone Fireplace
- Storm Doors
Kitchen
- Oven
- Range
- Microwave
- Dishwasher
Flooring
- Wood
- Ceramic Tile
Bedrooms and Bathrooms
- 3 Bedrooms
- 2 Full Bathrooms
- Bathtub with Shower
Laundry
- Dryer
- Washer
Unfinished Basement
- Basement Fills Entire Space Under The House
- Interior and Exterior Basement Entry
Outdoor Features
- Deck
- Patio
- Outbuilding
- Porch
Utilities
- Central Air
- Heating System Uses Oil
- Heating System Uses Steam
- 200+ Amp Service
- Well
- Electric Water Heater
- Septic Tank
Additional Features
- 1.52 Acre Lot
- Barn
Listing and Financial Details
- Tax Lot 132
- Assessor Parcel Number 678SHIPPEETOWNRDEGRN
Ownership History
Purchase Details
Home Financials for this Owner
Home Financials are based on the most recent Mortgage that was taken out on this home.Purchase Details
Home Financials for this Owner
Home Financials are based on the most recent Mortgage that was taken out on this home.Similar Homes in East Greenwich, RI
Home Values in the Area
Average Home Value in this Area
Purchase History
| Date | Type | Sale Price | Title Company |
|---|---|---|---|
| Warranty Deed | $725,000 | None Available | |
| Warranty Deed | $725,000 | None Available | |
| Warranty Deed | $172,500 | -- |
Mortgage History
| Date | Status | Loan Amount | Loan Type |
|---|---|---|---|
| Open | $505,000 | Purchase Money Mortgage | |
| Closed | $505,000 | Purchase Money Mortgage | |
| Previous Owner | $308,000 | Purchase Money Mortgage | |
| Previous Owner | $135,000 | No Value Available | |
| Previous Owner | $125,000 | No Value Available | |
| Previous Owner | $30,000 | No Value Available | |
| Previous Owner | $25,000 | Purchase Money Mortgage |
Property History
| Date | Event | Price | Change | Sq Ft Price |
|---|---|---|---|---|
| 10/25/2024 10/25/24 | Sold | $725,000 | +3.7% | $354 / Sq Ft |
| 08/14/2024 08/14/24 | Pending | -- | -- | -- |
| 07/21/2024 07/21/24 | For Sale | $699,000 | +81.6% | $341 / Sq Ft |
| 04/24/2020 04/24/20 | Sold | $385,000 | -10.4% | $188 / Sq Ft |
| 03/25/2020 03/25/20 | Pending | -- | -- | -- |
| 09/06/2019 09/06/19 | For Sale | $429,900 | -- | $210 / Sq Ft |
Tax History Compared to Growth
Tax History
| Year | Tax Paid | Tax Assessment Tax Assessment Total Assessment is a certain percentage of the fair market value that is determined by local assessors to be the total taxable value of land and additions on the property. | Land | Improvement |
|---|---|---|---|---|
| 2024 | $8,807 | $597,900 | $248,900 | $349,000 |
| 2023 | $9,367 | $428,700 | $216,500 | $212,200 |
| 2022 | $9,183 | $428,700 | $216,500 | $212,200 |
| 2021 | $9,007 | $428,700 | $216,500 | $212,200 |
| 2020 | $8,939 | $381,500 | $200,800 | $180,700 |
| 2019 | $8,855 | $381,500 | $200,800 | $180,700 |
| 2018 | $8,775 | $381,500 | $200,800 | $180,700 |
| 2017 | $9,253 | $391,100 | $209,100 | $182,000 |
| 2016 | $9,422 | $391,100 | $209,100 | $182,000 |
| 2015 | $10,085 | $425,900 | $209,100 | $216,800 |
| 2014 | $9,532 | $409,800 | $188,200 | $221,600 |
Agents Affiliated with this Home
-
Kelli Improta
K
Seller's Agent in 2024
Kelli Improta
RI Real Estate Services
(401) 714-3115
3 in this area
196 Total Sales
-
Nancy Lerner

Seller's Agent in 2020
Nancy Lerner
Coldwell Banker Realty
(401) 741-0301
22 Total Sales
Map
Source: State-Wide MLS
MLS Number: 1364199
APN: EGRE-000050-000012-000132
- 155 Fernwood Dr
- 95 Pheasant Dr
- 125 Westfield Dr
- 60 Westfield Dr
- 20 Beech Crest Rd
- 60 Pheasant Dr
- 1300 Middle Rd
- 50 Pheasant Dr
- 30 Lenihan Ln
- 38 Miss Fry Dr
- 2 Corr Way
- 15 Arrowhead Trail
- 215 Stone Ridge Dr
- 2329 Division Rd
- 2 Signal Ridge Way
- 215 Adirondack Dr
- 5 Severn Ct
- 450 Carrs Pond Rd
- 15 Squirrel Ln
- 1655 S County Trail
