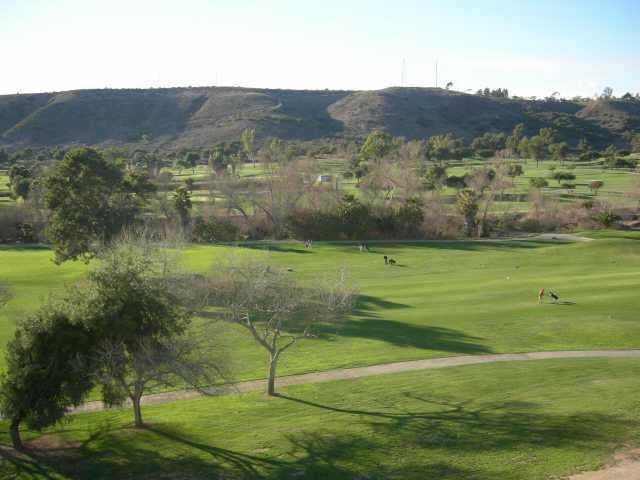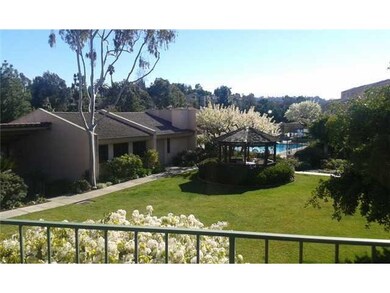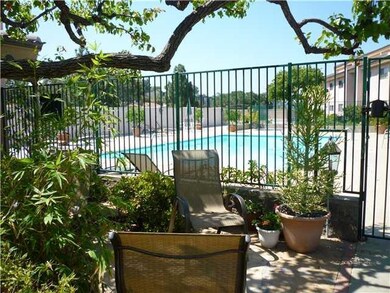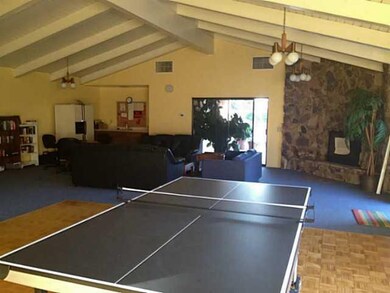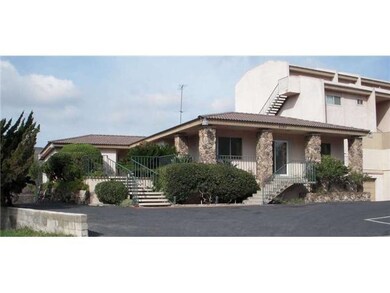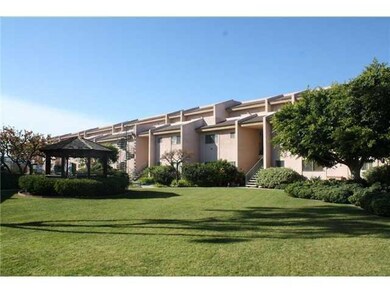
6780 Mission Gorge Rd Unit 7 San Diego, CA 92120
Allied Gardens NeighborhoodHighlights
- Fitness Center
- In Ground Pool
- Golf Course View
- Lewis Middle School Rated A-
- Gated Community
- Clubhouse
About This Home
As of October 2018FABULOUS GOLF COURSE VIEW FROM 2 BALCONIES! Must see very nice interior...Too many upgrades to list. Entry level bedroom and bath. Down a few stairs to master suite (walk-in closet, vanity, balcony, laundry room). Garage. QUIET, yet near all (restaurants, shopping, Kaiser Hospital, I-15. Well maintained grounds, pool, spa, saunas, exercise room, bike storage, large rec room (ping pong and pool table). l pet up to 25#. Cute as a button but much bigger!
Last Agent to Sell the Property
Kathleen Finney
Century 21 Award License #00922297
Co-Listed By
Roxane Mecl
Keller Williams Realty License #01897367
Last Buyer's Agent
Carlos Castro
Sanco Properties, Inc. License #01736392
Townhouse Details
Home Type
- Townhome
Est. Annual Taxes
- $3,318
Year Built
- Built in 1979
Lot Details
- Property is Fully Fenced
- Gentle Sloping Lot
HOA Fees
- $355 Monthly HOA Fees
Parking
- 1 Car Detached Garage
- Garage Door Opener
- Assigned Parking
Home Design
- Contemporary Architecture
- Clay Roof
- Wood Siding
- Stucco Exterior
Interior Spaces
- 1,471 Sq Ft Home
- 2-Story Property
- Formal Dining Room
- Golf Course Views
- Laundry Room
Kitchen
- Oven or Range
- Microwave
- Dishwasher
- Trash Compactor
- Disposal
Flooring
- Carpet
- Tile
Bedrooms and Bathrooms
- 2 Bedrooms
- Retreat
- Main Floor Bedroom
- 2 Full Bathrooms
Outdoor Features
- In Ground Pool
- Balcony
Schools
- San Diego Unified School District Elementary And Middle School
- San Diego Unified School District High School
Utilities
- Water Heater
Listing and Financial Details
- Assessor Parcel Number 458-030-13-07
Community Details
Overview
- Association fees include common area maintenance, exterior (landscaping), exterior bldg maintenance, limited insurance, roof maintenance, sewer, trash pickup, water
- 36 Units
- River Greens Community
Amenities
- Community Barbecue Grill
- Sauna
- Clubhouse
Recreation
- Fitness Center
- Community Pool
- Community Spa
- Recreational Area
Pet Policy
- Breed Restrictions
Security
- Gated Community
Ownership History
Purchase Details
Purchase Details
Home Financials for this Owner
Home Financials are based on the most recent Mortgage that was taken out on this home.Purchase Details
Home Financials for this Owner
Home Financials are based on the most recent Mortgage that was taken out on this home.Purchase Details
Home Financials for this Owner
Home Financials are based on the most recent Mortgage that was taken out on this home.Purchase Details
Purchase Details
Map
Similar Homes in San Diego, CA
Home Values in the Area
Average Home Value in this Area
Purchase History
| Date | Type | Sale Price | Title Company |
|---|---|---|---|
| Deed | -- | Kirby & Mcguinn Apc | |
| Grant Deed | $400,000 | Chicago Title Company | |
| Grant Deed | $338,000 | Title365 | |
| Interfamily Deed Transfer | -- | North American Title Co Inc | |
| Interfamily Deed Transfer | -- | -- | |
| Deed | $115,000 | -- |
Mortgage History
| Date | Status | Loan Amount | Loan Type |
|---|---|---|---|
| Previous Owner | $170,000 | New Conventional | |
| Previous Owner | $190,000 | New Conventional | |
| Previous Owner | $200,000 | New Conventional | |
| Previous Owner | $335,000 | Adjustable Rate Mortgage/ARM | |
| Previous Owner | $341,792 | VA | |
| Previous Owner | $338,000 | VA | |
| Previous Owner | $465,000 | Reverse Mortgage Home Equity Conversion Mortgage |
Property History
| Date | Event | Price | Change | Sq Ft Price |
|---|---|---|---|---|
| 10/29/2018 10/29/18 | Sold | $399,900 | 0.0% | $272 / Sq Ft |
| 10/11/2018 10/11/18 | Pending | -- | -- | -- |
| 10/06/2018 10/06/18 | Price Changed | $399,900 | -5.9% | $272 / Sq Ft |
| 09/26/2018 09/26/18 | For Sale | $425,000 | +25.7% | $289 / Sq Ft |
| 10/20/2014 10/20/14 | Sold | $338,000 | +2.5% | $230 / Sq Ft |
| 09/22/2014 09/22/14 | Pending | -- | -- | -- |
| 09/11/2014 09/11/14 | Price Changed | $329,900 | -2.9% | $224 / Sq Ft |
| 09/08/2014 09/08/14 | Price Changed | $339,900 | -2.9% | $231 / Sq Ft |
| 08/20/2014 08/20/14 | Price Changed | $349,900 | -5.2% | $238 / Sq Ft |
| 08/12/2014 08/12/14 | For Sale | $369,000 | -- | $251 / Sq Ft |
Tax History
| Year | Tax Paid | Tax Assessment Tax Assessment Total Assessment is a certain percentage of the fair market value that is determined by local assessors to be the total taxable value of land and additions on the property. | Land | Improvement |
|---|---|---|---|---|
| 2024 | $3,318 | $437,344 | $217,379 | $219,965 |
| 2023 | $3,310 | $428,769 | $213,117 | $215,652 |
| 2022 | $3,319 | $412,122 | $204,843 | $207,279 |
| 2021 | $3,472 | $412,122 | $204,843 | $207,279 |
| 2020 | $4,961 | $407,897 | $202,743 | $205,154 |
| 2019 | $4,957 | $399,900 | $198,768 | $201,132 |
| 2018 | $4,141 | $357,015 | $177,452 | $179,563 |
| 2017 | $80 | $350,016 | $173,973 | $176,043 |
| 2016 | $3,976 | $343,154 | $170,562 | $172,592 |
| 2015 | $3,932 | $338,000 | $168,000 | $170,000 |
| 2014 | $712 | $64,977 | $19,390 | $45,587 |
Source: San Diego MLS
MLS Number: 140044434
APN: 458-030-13-07
- 6725 Mission Gorge Rd Unit 304B
- 6725 Mission Gorge Rd Unit 204B
- 6725 Mission Gorge Rd Unit 104B
- 6675 Mission Gorge Rd Unit A114
- 6902 Mission Gorge Rd
- 6574 Burgundy St
- 6857 Estrella Ave
- 4812.5 Old Cliffs Rd
- 4794.5 Old Cliffs Rd
- 4537 Rainier Ave Unit 9
- 4907 Walter Ave
- 4928 Old Cliffs Rd
- 4938 Old Cliffs Rd
- 4884.5 Old Cliffs Rd
- 4912 1/2 Old Cliffs Rd
- 5026 Old Cliffs Rd
- 4812 Old Cliffs Rd
- 4834 Old Cliffs Rd
- 4993 Old Cliffs Rd
- 4625 Glacier Ave
