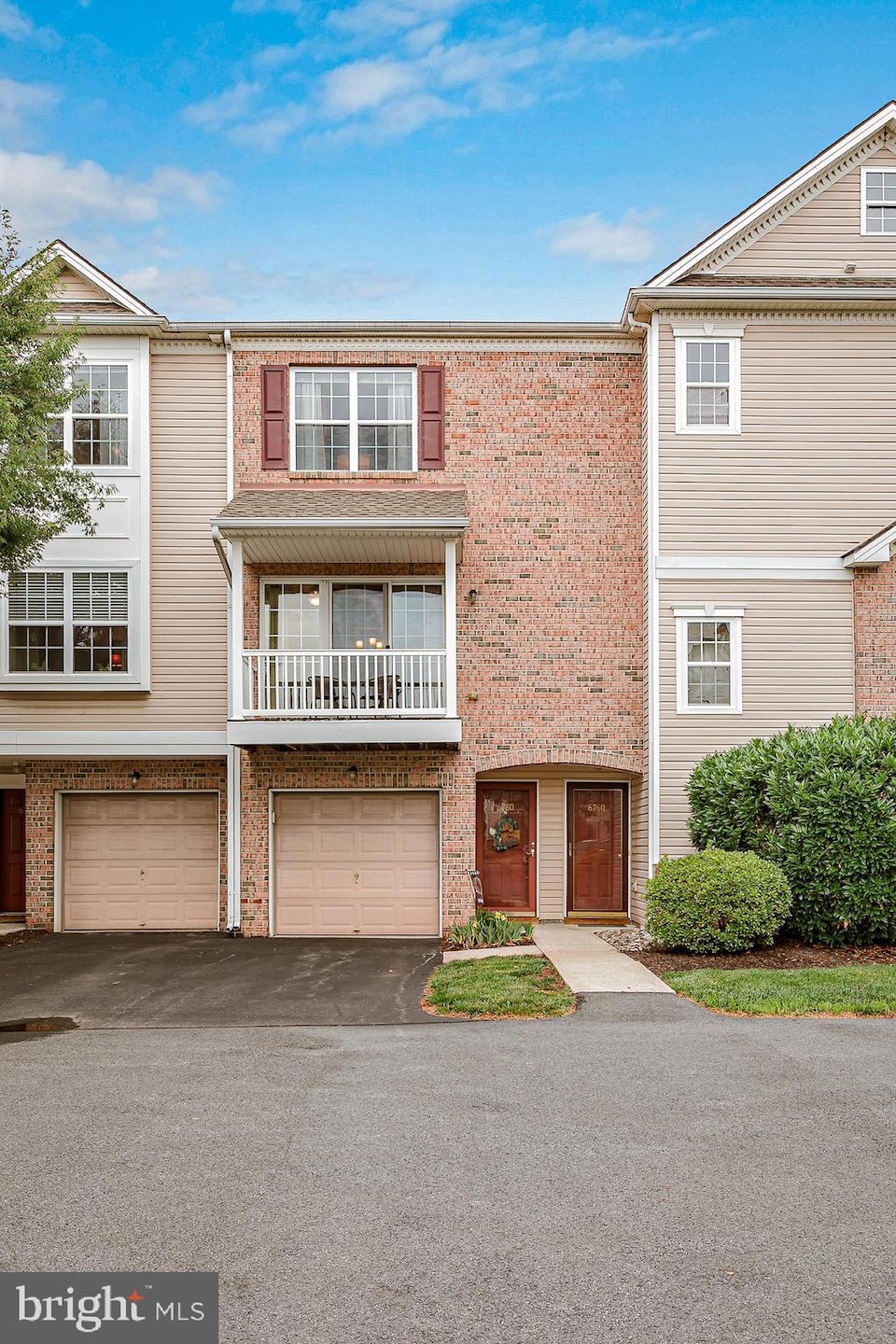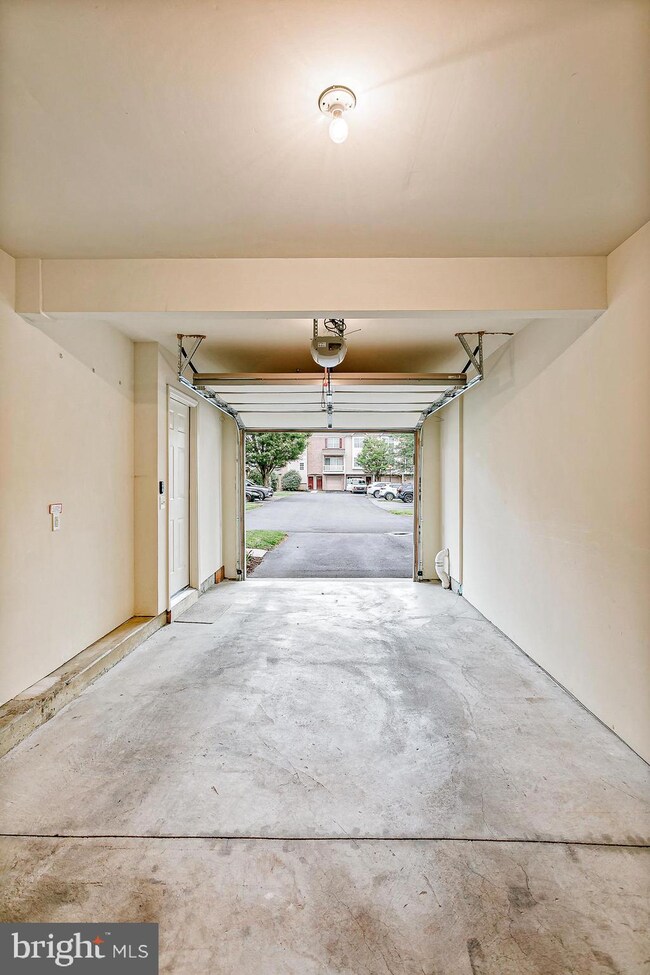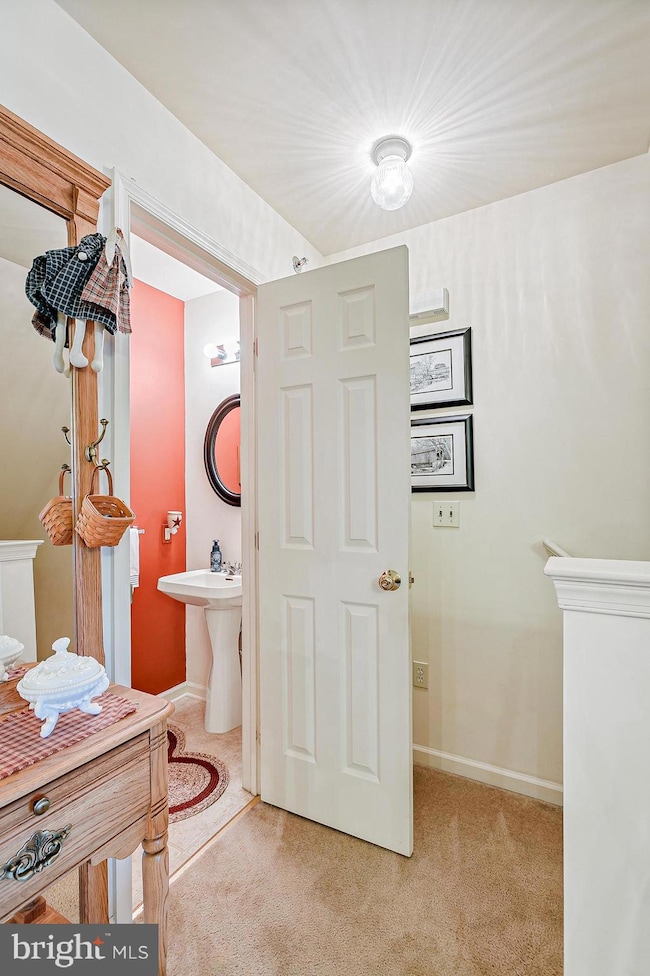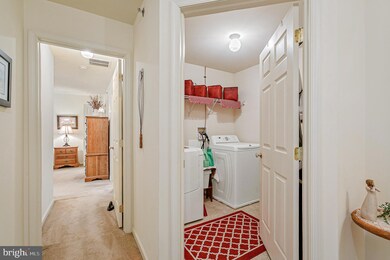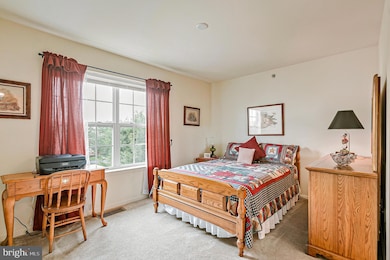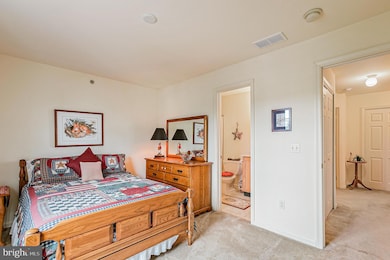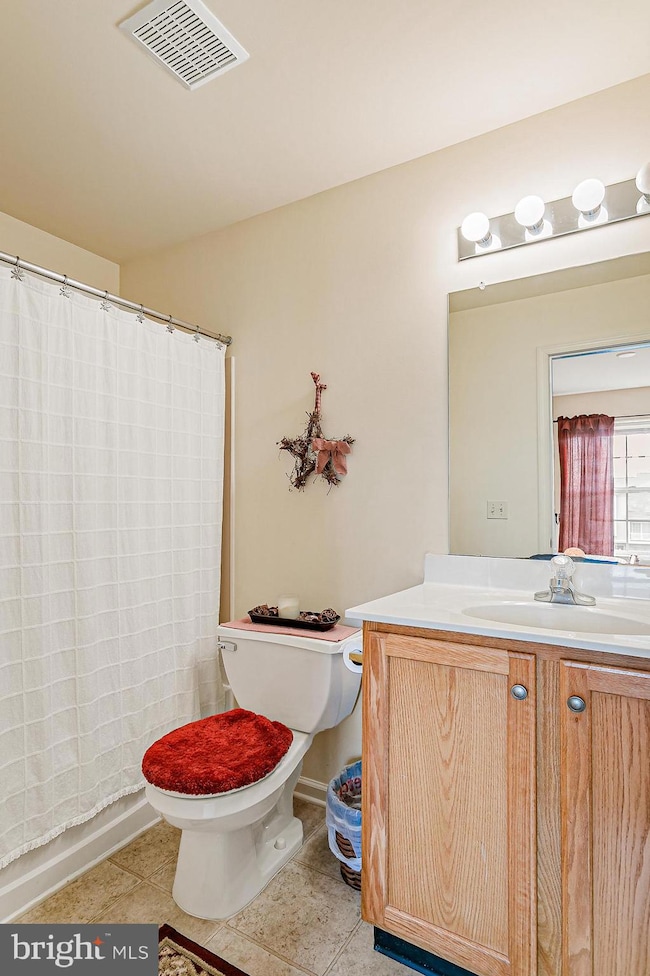
6780 Pioneer Dr Unit 10DR MacUngie, PA 18062
Lower Macungie Township West NeighborhoodEstimated payment $2,282/month
Highlights
- Colonial Architecture
- Clubhouse
- Tennis Courts
- Eyer Middle School Rated A-
- Community Pool
- Breakfast Room
About This Home
Welcome to this spacious and well-kept 3-story townhome in the Penns West condo community in the East Penn SD. With 2 bedrooms (each with their own ensuite full bath) and over 1,600 sq ft of living space, this home blends low-maintenance living with comfort. Up the first flight of stairs is the bright, open-concept living and dining area that flows seamlessly into the kitchen with a center island, and a nearby powder room. The impressive balcony with sliding doors is a ideal space to enjoy a morning coffee, or an evening book. Upstairs, the primary suite includes a walk-in closet (7’ x 6’) and an ensuite bath featuring a walk-in shower with built-in seats. A second bedroom offers its own full ensuite bath with a tub & shower combo. A full laundry room with washer & dryer, along with storage closets, complete the upper level. Parking is convenient with the 1-car garage with interior access, driveway parking, and a community lot just steps away. The roof was replaced in 2019 (covered by condo assoc). The HVAC and heat pump was upgraded in 2018 & serviced regularly. Penns West offers a low-maintenance lifestyle covering snow removal, lawn care, clubhouse, gym, pool, along with tennis & pickleball courts. Just 3 minutes to Route 100, 5 minutes to Route 222, 10 minutes to Whole Foods and Costco. Dorney Park, Lehigh Valley Hospital, and I-78 access are all within 15 minutes. 6780 Pioneer Dr offers turnkey living in a vibrant community — we'd love to have you schedule your showing.
Townhouse Details
Home Type
- Townhome
Est. Annual Taxes
- $4,652
Year Built
- Built in 2005
HOA Fees
- $234 Monthly HOA Fees
Parking
- 1 Car Attached Garage
- Garage Door Opener
- Parking Lot
- Off-Street Parking
Home Design
- Colonial Architecture
- Brick Exterior Construction
- Fiberglass Roof
- Asphalt Roof
- Vinyl Siding
Interior Spaces
- 1,602 Sq Ft Home
- Property has 2 Levels
- Living Room
- Breakfast Room
Kitchen
- Electric Oven or Range
- Microwave
- Dishwasher
- Kitchen Island
- Disposal
Flooring
- Wall to Wall Carpet
- Vinyl
Bedrooms and Bathrooms
- 2 Bedrooms
- En-Suite Primary Bedroom
- Walk-In Closet
- Walk-in Shower
Laundry
- Laundry Room
- Electric Dryer
- Washer
Outdoor Features
- Balcony
Utilities
- Forced Air Heating and Cooling System
- Back Up Electric Heat Pump System
- Electric Baseboard Heater
- Electric Water Heater
Listing and Financial Details
- Assessor Parcel Number 547440120655-00012
Community Details
Overview
- $1,050 Capital Contribution Fee
- Association fees include trash, lawn maintenance, snow removal
- Mrh Enterprise HOA
- Penns West Subdivision
Amenities
- Clubhouse
Recreation
- Tennis Courts
- Community Basketball Court
- Community Pool
Pet Policy
- Pets allowed on a case-by-case basis
Map
Home Values in the Area
Average Home Value in this Area
Tax History
| Year | Tax Paid | Tax Assessment Tax Assessment Total Assessment is a certain percentage of the fair market value that is determined by local assessors to be the total taxable value of land and additions on the property. | Land | Improvement |
|---|---|---|---|---|
| 2025 | $4,652 | $182,200 | $0 | $182,200 |
| 2024 | $4,500 | $182,200 | $0 | $182,200 |
| 2023 | $4,410 | $182,200 | $0 | $182,200 |
| 2022 | $4,306 | $182,200 | $182,200 | $0 |
| 2021 | $4,215 | $182,200 | $0 | $182,200 |
| 2020 | $4,174 | $182,200 | $0 | $182,200 |
| 2019 | $4,103 | $182,200 | $0 | $182,200 |
| 2018 | $4,049 | $182,200 | $0 | $182,200 |
| 2017 | $3,979 | $182,200 | $0 | $182,200 |
| 2016 | -- | $182,200 | $0 | $182,200 |
| 2015 | -- | $182,200 | $0 | $182,200 |
| 2014 | -- | $182,200 | $0 | $182,200 |
Property History
| Date | Event | Price | Change | Sq Ft Price |
|---|---|---|---|---|
| 07/21/2025 07/21/25 | Price Changed | $299,900 | -1.7% | $187 / Sq Ft |
| 07/01/2025 07/01/25 | For Sale | $305,000 | +96.8% | $190 / Sq Ft |
| 09/10/2013 09/10/13 | Sold | $155,000 | -3.1% | $97 / Sq Ft |
| 07/26/2013 07/26/13 | Pending | -- | -- | -- |
| 06/24/2013 06/24/13 | For Sale | $159,900 | -- | $100 / Sq Ft |
Purchase History
| Date | Type | Sale Price | Title Company |
|---|---|---|---|
| Warranty Deed | $155,000 | -- | |
| Special Warranty Deed | $186,558 | None Available |
Mortgage History
| Date | Status | Loan Amount | Loan Type |
|---|---|---|---|
| Previous Owner | $176,000 | Unknown | |
| Previous Owner | $18,655 | Unknown | |
| Previous Owner | $149,246 | Purchase Money Mortgage |
Similar Homes in MacUngie, PA
Source: Bright MLS
MLS Number: PALH2012534
APN: 547440120655-12
- 2927 Lifford Ln
- 307 Abby Rd Unit BR 63
- 255 Ridings Cir
- 275 Ridings Cir
- 318 Windsor Place
- 7033 Hunt Dr
- 3610 Sweet Meadow Ct
- 6341 Sauterne Dr
- 6405 Robin Rd
- 6903 Lincoln Dr
- 167 Aspen Ln
- 215 Willow St
- 2440 Saddlebrook Rd
- 6470 Scenic View Dr
- 5706 Whitemarsh Dr
- 3814 Clay Dr
- 2170 Light Horse Harry Rd
- 6115 Timberknoll Dr
- 0 Mountain Lot 1
- 6709 Mountain Rd
- 3535 Grandview Dr
- 160 Brookfield Cir
- 3653 Clauss Dr
- 3751 Knight Dr
- 3682 Clauss Dr
- 1 W Main St Unit G
- 18 E Main St Unit 2
- 268 W Chestnut St
- 140 S Poplar St Unit 140
- 2175 Light Horse Harry Rd
- 5299 Spring Ridge Dr E
- 5232 Spring Ridge Dr E
- 195 Maple Ct
- 6690 Hauser Rd
- 170 Roberts St
- 5669 E Texas Rd
- 108 S Main St Unit 4 B
- 108 N Main St Unit 3A
- 108 N Main St Unit 2C
- 8255 Mertztown Rd Unit A
