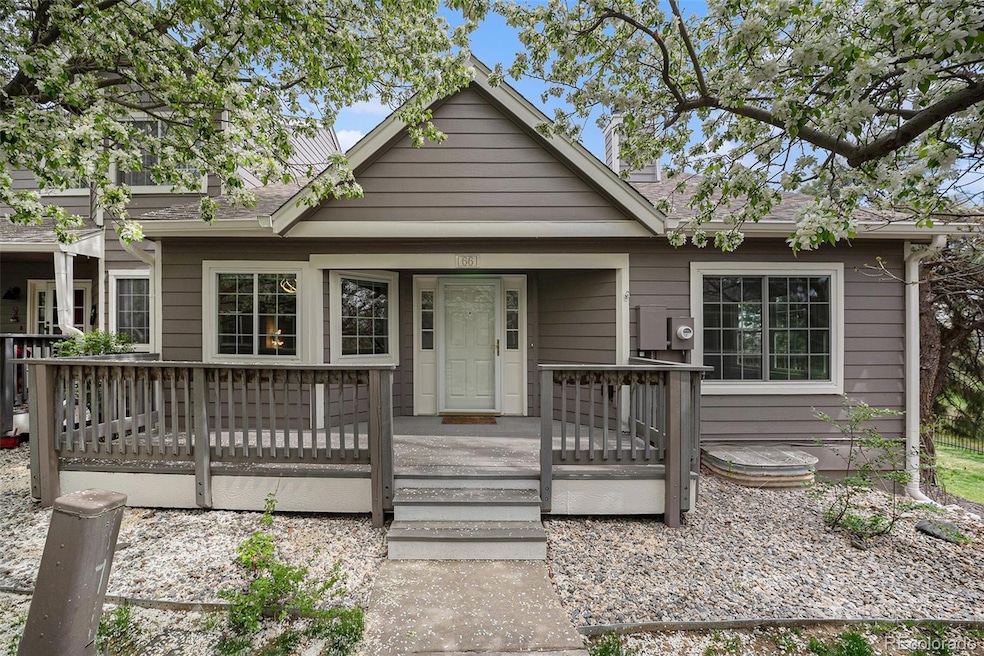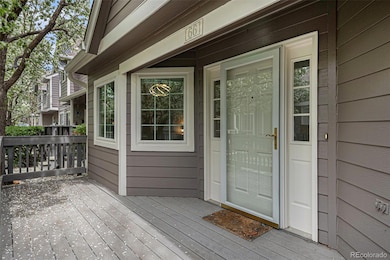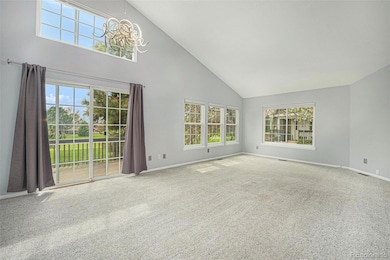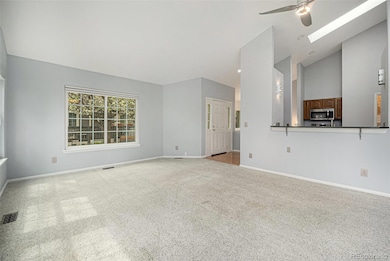
6780 W 84th Cir Unit 66 Arvada, CO 80003
Lake Arbor NeighborhoodHighlights
- On Golf Course
- Primary Bedroom Suite
- Deck
- Outdoor Pool
- Open Floorplan
- Contemporary Architecture
About This Home
As of July 2025Golf Course Living at Its Finest in Lake Arbor Fairways!
Welcome to this beautifully maintained ranch-style end-unit townhome in the highly desirable Lake Arbor Fairways community of Arvada. Nestled along the golf course, this home offers incredible natural light, vaulted ceilings, skylights, and expansive windows showcasing serene fairway views. Arguably the best location in the area with no close neighbors and windows on three sides.
The main floor features a spacious open-concept living area, a well-appointed kitchen with granite countertops, stainless steel appliances, center island, and a flexible dining or office nook. Enjoy two inviting outdoor deck spaces perfect for relaxing or entertaining.
The generous primary suite includes vaulted ceilings, dual closets, and a beautifully updated ensuite bathroom. A second main-level bedroom and full bath provide ideal space for guests. The finished basement offers flexible use as a third bedroom suite, family room, or recreation area.
An oversized garage provides ample room for storage, recreational vehicles and gear, or a workshop setup. Residents enjoy access to community amenities including a pool, tennis courts, and a community garden — all just minutes from shopping, dining, entertainment, and easy highway access.
Don’t miss this rare opportunity for golf course living in one of Arvada’s most sought-after communities!
Last Agent to Sell the Property
Keller Williams DTC Brokerage Email: contracts@homesmiths.com,303-480-1399 Listed on: 04/16/2025

Townhouse Details
Home Type
- Townhome
Est. Annual Taxes
- $2,902
Year Built
- Built in 1995
Lot Details
- 1,655 Sq Ft Lot
- On Golf Course
- 1 Common Wall
HOA Fees
- $350 Monthly HOA Fees
Parking
- 2 Car Attached Garage
- Oversized Parking
- Parking Storage or Cabinetry
- Lighted Parking
- Dry Walled Garage
Home Design
- Contemporary Architecture
- Frame Construction
Interior Spaces
- 1-Story Property
- Open Floorplan
- Vaulted Ceiling
- Ceiling Fan
- Window Treatments
- Family Room
- Living Room
- Dining Room
- Golf Course Views
Kitchen
- Oven
- Microwave
- Dishwasher
- Kitchen Island
- Granite Countertops
- Disposal
Flooring
- Wood
- Carpet
- Laminate
- Tile
Bedrooms and Bathrooms
- 3 Bedrooms | 2 Main Level Bedrooms
- Primary Bedroom Suite
Laundry
- Laundry Room
- Dryer
- Washer
Finished Basement
- Walk-Out Basement
- 1 Bedroom in Basement
Outdoor Features
- Outdoor Pool
- Deck
- Playground
- Front Porch
Schools
- Little Elementary School
- Pomona Middle School
- Pomona High School
Additional Features
- Ground Level
- Forced Air Heating and Cooling System
Listing and Financial Details
- Assessor Parcel Number 417515
Community Details
Overview
- Association fees include insurance, ground maintenance, maintenance structure, recycling, sewer, snow removal, trash, water
- Lake Arbor Fairways Association, Phone Number (720) 229-7699
- Lake Arbor Fairways Subdivision
- Greenbelt
Recreation
- Tennis Courts
Ownership History
Purchase Details
Home Financials for this Owner
Home Financials are based on the most recent Mortgage that was taken out on this home.Purchase Details
Home Financials for this Owner
Home Financials are based on the most recent Mortgage that was taken out on this home.Purchase Details
Purchase Details
Home Financials for this Owner
Home Financials are based on the most recent Mortgage that was taken out on this home.Similar Homes in the area
Home Values in the Area
Average Home Value in this Area
Purchase History
| Date | Type | Sale Price | Title Company |
|---|---|---|---|
| Warranty Deed | $478,000 | None Listed On Document | |
| Interfamily Deed Transfer | -- | First American Title | |
| Warranty Deed | $290,000 | First American Title | |
| Quit Claim Deed | -- | -- | |
| Warranty Deed | $130,732 | -- |
Mortgage History
| Date | Status | Loan Amount | Loan Type |
|---|---|---|---|
| Previous Owner | $232,000 | New Conventional | |
| Previous Owner | $322,500 | FHA | |
| Previous Owner | $20,145 | Stand Alone Second | |
| Previous Owner | $104,550 | No Value Available |
Property History
| Date | Event | Price | Change | Sq Ft Price |
|---|---|---|---|---|
| 07/03/2025 07/03/25 | Sold | $478,000 | -1.2% | $246 / Sq Ft |
| 04/19/2025 04/19/25 | Pending | -- | -- | -- |
| 04/16/2025 04/16/25 | For Sale | $484,000 | -- | $249 / Sq Ft |
Tax History Compared to Growth
Tax History
| Year | Tax Paid | Tax Assessment Tax Assessment Total Assessment is a certain percentage of the fair market value that is determined by local assessors to be the total taxable value of land and additions on the property. | Land | Improvement |
|---|---|---|---|---|
| 2024 | $2,906 | $29,959 | $6,030 | $23,929 |
| 2023 | $2,906 | $29,959 | $6,030 | $23,929 |
| 2022 | $2,410 | $24,610 | $4,170 | $20,440 |
| 2021 | $2,450 | $25,318 | $4,290 | $21,028 |
| 2020 | $2,137 | $22,144 | $4,290 | $17,854 |
| 2019 | $1,427 | $22,144 | $4,290 | $17,854 |
| 2018 | $1,103 | $18,469 | $3,600 | $14,869 |
| 2017 | $1,010 | $18,469 | $3,600 | $14,869 |
| 2016 | $805 | $16,422 | $2,866 | $13,556 |
| 2015 | $627 | $16,422 | $2,866 | $13,556 |
| 2014 | $627 | $12,378 | $2,229 | $10,149 |
Agents Affiliated with this Home
-
The HomeSmiths Team
T
Seller's Agent in 2025
The HomeSmiths Team
Keller Williams DTC
(303) 771-7500
1 in this area
47 Total Sales
-
Stephanie Tamblyn

Buyer's Agent in 2025
Stephanie Tamblyn
Tamblyn Real Estate Investments LLC
(303) 759-0938
1 in this area
27 Total Sales
Map
Source: REcolorado®
MLS Number: 9836604
APN: 29-264-02-354
- 6730 W 84th Cir Unit 96
- 6895 W 84th Way Unit 4
- 6670 W 84th Cir Unit 106
- 6585 W 84th Way Unit 109
- 8262 Otis Ct
- 8468 Chase Dr
- 6941 W 87th Way Unit 294
- 8247 Quay Ct
- 8397 Chase Dr
- 8257 Teller Ct
- 8220 Lamar Cir
- 8738 Chase Dr Unit 133
- 8751 Chase Dr Unit 181
- 8445 Lamar Dr
- 8791 Pierce Way Unit 107
- 6504 W 85th Ave
- 6454 W 85th Ave
- 8781 Pierce Way Unit 102
- 8798 Chase Dr Unit 2
- 8798 Chase Dr Unit 4






