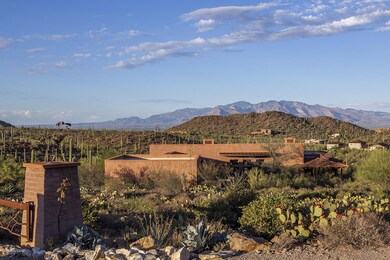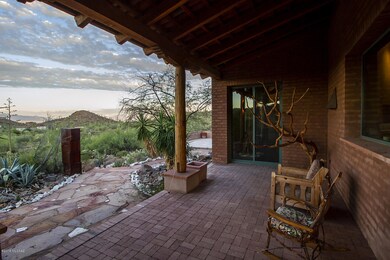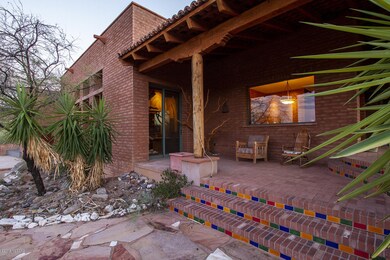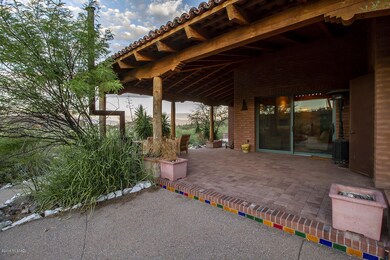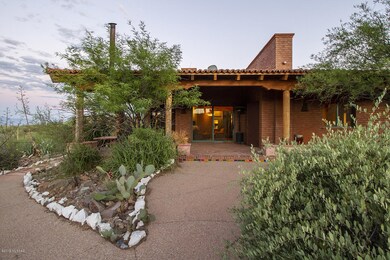
6780 W Banded Gecko Way Tucson, AZ 85745
Tucson Mountains NeighborhoodHighlights
- Guest House
- Horses Allowed in Community
- Private Pool
- Horse Property
- Greenhouse
- Multiple Garages
About This Home
As of March 2022Spectacular desert sanctuary, located on 10+ acres of beautiful, natural Sonoran desert in the Tucson Mountains, near Saguaro National Park West and Sweetwater Preserve. Photos give only a hint of the attention to detail and the excellent choices made in design and construction to ensure comfort, privacy and views. The main house is 2600 sq. ft. with 2 bedrooms & 3 baths and has a large attached 2 car garage. The separate casita is 1100 sq.ft., 1 bedroom, with a full bath and kitchen. There's also a 2 car detached garage/shop near the casita. The casita is licensed by Pima County to be a bed and breakfast. there's a negative edge pebble-tec pool, a huge integrated rain catchment system, 2 outdoor showers and more. Artistic touches everywhere. Call to arrange a visit.
Last Agent to Sell the Property
Greg Yares
Long Realty Listed on: 08/19/2019
Last Buyer's Agent
Damion Alexander
Long Realty Company
Home Details
Home Type
- Single Family
Est. Annual Taxes
- $12,534
Year Built
- Built in 2005
Lot Details
- 10.85 Acre Lot
- Dirt Road
- Masonry wall
- Wire Fence
- Desert Landscape
- Subdivision Possible
- Property is zoned Pima County - SR
Property Views
- Panoramic
- City
- Mountain
Home Design
- Modern Architecture
- Tile Roof
- Built-Up Roof
- Metal Roof
- Stucco Exterior
Interior Spaces
- 3,700 Sq Ft Home
- 1-Story Property
- Central Vacuum
- Built In Speakers
- Built-In Desk
- Beamed Ceilings
- Cathedral Ceiling
- Ceiling Fan
- Wood Burning Fireplace
- Gas Fireplace
- Double Pane Windows
- Living Room with Fireplace
- 3 Fireplaces
- Formal Dining Room
- Workshop
Kitchen
- Breakfast Bar
- Walk-In Pantry
- Gas Range
- Dishwasher
- Stainless Steel Appliances
- Kitchen Island
- Concrete Kitchen Countertops
- Disposal
- Reverse Osmosis System
Flooring
- Concrete
- Pavers
Bedrooms and Bathrooms
- 3 Bedrooms
- Fireplace in Primary Bedroom
- Split Bedroom Floorplan
- Walk-In Closet
- Solid Surface Bathroom Countertops
- Dual Vanity Sinks in Primary Bathroom
- Bathtub with Shower
- Shower Only in Secondary Bathroom
Laundry
- Laundry Room
- Laundry in Bathroom
- Washer
- Sink Near Laundry
Home Security
- Alarm System
- Fire and Smoke Detector
- Fire Sprinkler System
Parking
- 4 Car Detached Garage
- 1 Carport Space
- Multiple Garages
- Parking Pad
- Garage Door Opener
- Driveway
Pool
- Private Pool
- Spa
Outdoor Features
- Horse Property
- Courtyard
- Covered patio or porch
- Water Fountains
- Greenhouse
- Separate Outdoor Workshop
Schools
- Coyote Trail Elementary School
- Marana Middle School
- Marana High School
Utilities
- Forced Air Zoned Heating and Cooling System
- Heat Pump System
- Propane
- Private Company Owned Well
- Electric Water Heater
- Septic System
Additional Features
- Rain Water Catchment
- Guest House
Community Details
Overview
- Unsubdivided Subdivision
- The community has rules related to deed restrictions
- RV Parking in Community
Recreation
- Horses Allowed in Community
Ownership History
Purchase Details
Home Financials for this Owner
Home Financials are based on the most recent Mortgage that was taken out on this home.Purchase Details
Home Financials for this Owner
Home Financials are based on the most recent Mortgage that was taken out on this home.Purchase Details
Purchase Details
Purchase Details
Home Financials for this Owner
Home Financials are based on the most recent Mortgage that was taken out on this home.Similar Homes in Tucson, AZ
Home Values in the Area
Average Home Value in this Area
Purchase History
| Date | Type | Sale Price | Title Company |
|---|---|---|---|
| Warranty Deed | $1,300,000 | New Title Company Name | |
| Warranty Deed | $1,300,000 | New Title Company Name | |
| Warranty Deed | $860,000 | Long Title Agency Inc | |
| Warranty Deed | $860,000 | Long Title Agency Inc | |
| Quit Claim Deed | -- | None Available | |
| Warranty Deed | $1,300,000 | Title Security Agency Of Az | |
| Joint Tenancy Deed | -- | Lawyers Title Of Arizona Inc |
Mortgage History
| Date | Status | Loan Amount | Loan Type |
|---|---|---|---|
| Open | $250,000 | New Conventional | |
| Previous Owner | $893,093 | VA | |
| Previous Owner | $890,960 | VA | |
| Previous Owner | $524,000 | Construction | |
| Previous Owner | $40,000 | Purchase Money Mortgage |
Property History
| Date | Event | Price | Change | Sq Ft Price |
|---|---|---|---|---|
| 03/10/2022 03/10/22 | Sold | $1,300,000 | 0.0% | $351 / Sq Ft |
| 03/07/2022 03/07/22 | Pending | -- | -- | -- |
| 02/11/2022 02/11/22 | For Sale | $1,300,000 | +51.2% | $351 / Sq Ft |
| 02/26/2020 02/26/20 | Sold | $860,000 | 0.0% | $232 / Sq Ft |
| 01/27/2020 01/27/20 | Pending | -- | -- | -- |
| 08/19/2019 08/19/19 | For Sale | $860,000 | -- | $232 / Sq Ft |
Tax History Compared to Growth
Tax History
| Year | Tax Paid | Tax Assessment Tax Assessment Total Assessment is a certain percentage of the fair market value that is determined by local assessors to be the total taxable value of land and additions on the property. | Land | Improvement |
|---|---|---|---|---|
| 2024 | $14,083 | -- | -- | -- |
| 2023 | $13,524 | $0 | $0 | $0 |
| 2022 | $12,673 | $87,640 | $32,550 | $55,090 |
| 2021 | $13,401 | $79,216 | $0 | $0 |
| 2020 | $12,738 | $80,955 | $0 | $0 |
| 2019 | $12,458 | $75,563 | $0 | $0 |
| 2018 | $12,534 | $70,931 | $0 | $0 |
| 2017 | $12,340 | $72,449 | $0 | $0 |
| 2016 | $12,375 | $72,952 | $0 | $0 |
| 2015 | $11,950 | $71,020 | $0 | $0 |
Agents Affiliated with this Home
-
D
Seller's Agent in 2022
Damion Alexander
Long Realty Company
-
M
Seller Co-Listing Agent in 2022
Megan Linderman
Long Realty Company
-

Buyer's Agent in 2022
Daniel Kominek
Coldwell Banker Realty
(520) 633-2486
-
Michael Shiner

Buyer Co-Listing Agent in 2022
Michael Shiner
CXT Realty
(520) 247-6436
5 in this area
202 Total Sales
-
G
Seller's Agent in 2020
Greg Yares
Long Realty
-
Megan Carroll
M
Buyer Co-Listing Agent in 2020
Megan Carroll
Long Realty
(520) 808-0720
1 in this area
102 Total Sales
Map
Source: MLS of Southern Arizona
MLS Number: 21921734
APN: 214-50-036E
- 6695 W Banded Gecko Way
- 6840 W Banded Gecko Way Unit 1-3
- 250 W Wasson Vista Dr
- 3670 N Avenida Dos Vistas
- 3700 N Avenida Dos Vistas
- 3957 N Broken Springs Trail
- 3855 N Broken Springs Trail
- 3875 N Broken Springs Trail
- 3865 N Broken Springs Trail
- 7119 W El Camino Del Cerro
- 7270 W El Camino Del Cerro
- 7280 W El Camino Del Cerro
- 4146 N Gerhart Rd
- 4153 N Gerhart Rd
- 5901 W El Camino Del Cerro
- 5532 W Placita Acantilada
- 5555 W Chaos Canyon Ln
- 4790 N El Adobe Ranch Rd
- 4431 N Calle Llanura
- 5965 W Peregrine Way

