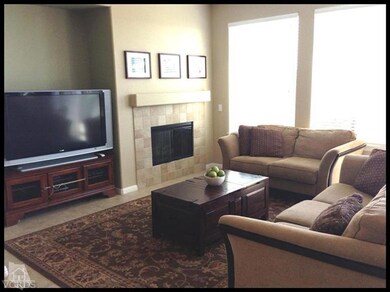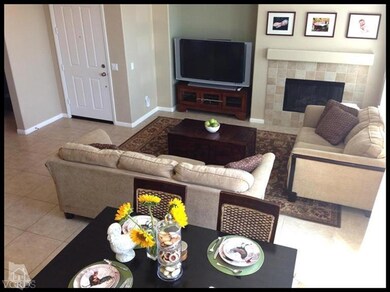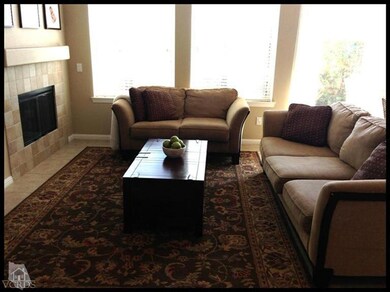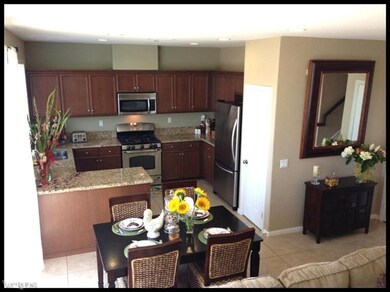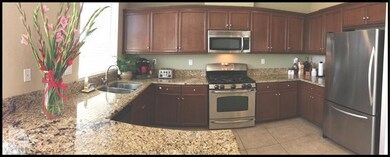
6782 Bountiful Ln Moorpark, CA 93021
Highlights
- In Ground Pool
- Primary Bedroom Suite
- Corner Lot
- Campus Canyon College Preparatory Academy Rated A-
- Updated Kitchen
- 4-minute walk to Mammoth Highland Park
About This Home
As of August 2014This Tranquil Home is Nestle Among the Highly Desired Moorpark Highlands Community. Approximately 1,432 sq ft. 3 bedrooms, 2.5 bathrooms. * Rare opportunity This floor plan is rarely available for sale. One of the best location in the tract, away from busy streets and best of all it's situated in a private cul-de-sac with your own private entry way (feels more like a house than a Town house living). Open Floor Plan, Shows light and bright. Home has been thoroughly loved and Care for, attention to details and quality can be seen throughout. Community amenities includes: Pool Center, Private Park, and HOA Maintained Front Yards. Located close to a Large Community Park, Horse Trails, Shopping, Restaurants.
Last Agent to Sell the Property
Linda Steel
Keller Williams Westlake Village Listed on: 08/16/2013
Townhouse Details
Home Type
- Townhome
Est. Annual Taxes
- $7,189
Year Built
- Built in 2009
Lot Details
- 871 Sq Ft Lot
- Cul-De-Sac
- Block Wall Fence
HOA Fees
- $213 Monthly HOA Fees
Parking
- 2 Car Direct Access Garage
- Parking Storage or Cabinetry
- Two Garage Doors
- Driveway
Home Design
- Slab Foundation
- Concrete Roof
Interior Spaces
- 1,432 Sq Ft Home
- 2-Story Property
- Family Room with Fireplace
- Family Room Off Kitchen
- Carpet
- Laundry Room
Kitchen
- Updated Kitchen
- Open to Family Room
- Eat-In Kitchen
- Granite Countertops
Bedrooms and Bathrooms
- 3 Bedrooms
- Primary Bedroom Suite
- Walk-In Closet
Pool
- In Ground Pool
- In Ground Spa
- Outdoor Pool
Outdoor Features
- Concrete Porch or Patio
Utilities
- Central Air
- Heating Available
- Furnace
Listing and Financial Details
- Assessor Parcel Number 5130270455
Community Details
Overview
- Euclid Managment Association, Phone Number (909) 981-4131
- Waverly Place 504 Subdivision
- Property managed by Euclid Managment
- Maintained Community
- The community has rules related to covenants, conditions, and restrictions
- Greenbelt
Amenities
- Community Barbecue Grill
- Picnic Area
Recreation
- Community Playground
- Community Pool
- Community Spa
Pet Policy
- Call for details about the types of pets allowed
Ownership History
Purchase Details
Home Financials for this Owner
Home Financials are based on the most recent Mortgage that was taken out on this home.Purchase Details
Home Financials for this Owner
Home Financials are based on the most recent Mortgage that was taken out on this home.Purchase Details
Home Financials for this Owner
Home Financials are based on the most recent Mortgage that was taken out on this home.Purchase Details
Home Financials for this Owner
Home Financials are based on the most recent Mortgage that was taken out on this home.Purchase Details
Purchase Details
Home Financials for this Owner
Home Financials are based on the most recent Mortgage that was taken out on this home.Similar Home in Moorpark, CA
Home Values in the Area
Average Home Value in this Area
Purchase History
| Date | Type | Sale Price | Title Company |
|---|---|---|---|
| Interfamily Deed Transfer | -- | None Available | |
| Interfamily Deed Transfer | -- | Priority Title Company | |
| Grant Deed | $465,000 | Priority Title Company | |
| Interfamily Deed Transfer | -- | Ticor Title Company Of Ca | |
| Grant Deed | $447,000 | Fidelity National Title | |
| Corporate Deed | $397,000 | Chicago Title Company |
Mortgage History
| Date | Status | Loan Amount | Loan Type |
|---|---|---|---|
| Previous Owner | $405,000 | New Conventional | |
| Previous Owner | $402,100 | VA | |
| Previous Owner | $410,050 | VA |
Property History
| Date | Event | Price | Change | Sq Ft Price |
|---|---|---|---|---|
| 12/12/2016 12/12/16 | Rented | $2,700 | 0.0% | -- |
| 12/12/2016 12/12/16 | Under Contract | -- | -- | -- |
| 10/20/2016 10/20/16 | For Rent | $2,700 | 0.0% | -- |
| 08/20/2014 08/20/14 | Sold | $465,000 | -1.0% | $325 / Sq Ft |
| 06/30/2014 06/30/14 | Pending | -- | -- | -- |
| 06/24/2014 06/24/14 | For Sale | $469,900 | +5.1% | $328 / Sq Ft |
| 09/25/2013 09/25/13 | Sold | $447,000 | 0.0% | $312 / Sq Ft |
| 08/26/2013 08/26/13 | Pending | -- | -- | -- |
| 08/16/2013 08/16/13 | For Sale | $447,000 | -- | $312 / Sq Ft |
Tax History Compared to Growth
Tax History
| Year | Tax Paid | Tax Assessment Tax Assessment Total Assessment is a certain percentage of the fair market value that is determined by local assessors to be the total taxable value of land and additions on the property. | Land | Improvement |
|---|---|---|---|---|
| 2024 | $7,189 | $547,893 | $355,839 | $192,054 |
| 2023 | $7,113 | $537,150 | $348,861 | $188,289 |
| 2022 | $6,888 | $526,618 | $342,020 | $184,598 |
| 2021 | $6,877 | $516,293 | $335,314 | $180,979 |
| 2020 | $6,989 | $511,001 | $331,877 | $179,124 |
| 2019 | $6,963 | $500,982 | $325,370 | $175,612 |
| 2018 | $6,601 | $491,160 | $318,991 | $172,169 |
| 2017 | $6,691 | $481,531 | $312,737 | $168,794 |
| 2016 | $7,153 | $472,090 | $306,605 | $165,485 |
| 2015 | $7,054 | $465,000 | $302,000 | $163,000 |
| 2014 | $6,741 | $447,000 | $179,000 | $268,000 |
Agents Affiliated with this Home
-
David Kidd

Seller's Agent in 2016
David Kidd
Secure One Properties
(805) 379-1686
1 in this area
20 Total Sales
-
Robert Given
R
Buyer's Agent in 2016
Robert Given
Home of Choice Real Estate
(805) 857-3311
1 in this area
4 Total Sales
-
David Watkins

Seller's Agent in 2014
David Watkins
Pinnacle Estate Properties, Inc.
(818) 970-2946
76 Total Sales
-
P
Buyer's Agent in 2014
Pam Robertson
Coldwell Banker Realty
-
L
Seller's Agent in 2013
Linda Steel
Keller Williams Westlake Village
-
cathy gerrard
c
Buyer's Agent in 2013
cathy gerrard
Coldwell Banker Realty
6 in this area
77 Total Sales
Map
Source: Conejo Simi Moorpark Association of REALTORS®
MLS Number: 13011686
APN: 513-0-270-455
- 6809 Simmons Way
- 14030 Eaton Hollow Ave
- 13808 Eaton Hollow Ave
- 6930 Lafayette St
- 6835 Blue Ridge Way
- 7136 Crimora Ave
- 14494 Cambridge St
- 7320 Rocky Top Cir
- 7318 Range View Cir
- 0 N Grimes Canyon Rd Unit V1-29783
- 15299 Middle Ranch Rd
- 6424 Creighton Cir
- 0 Bonnie View Rd
- 14855 Campus Park Dr Unit D
- 14855 Campus Park Dr Unit F
- 6508 High Country Place
- 14886 Reedley St Unit A
- 14885 Campus Park Dr Unit C
- 6836 Shadow Wood Dr
- 6888 Coppercreek Place

