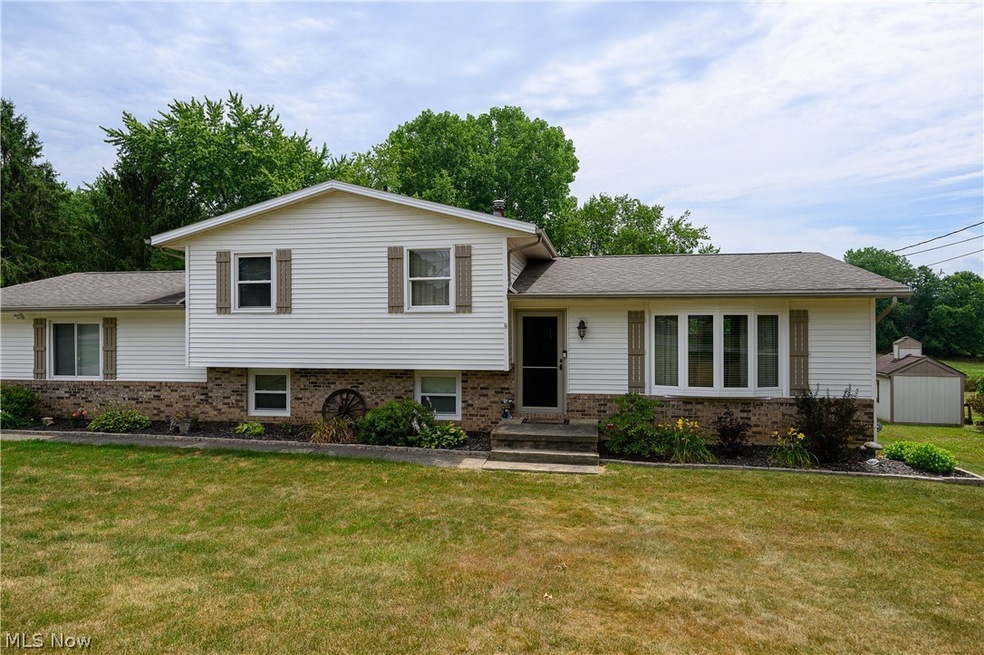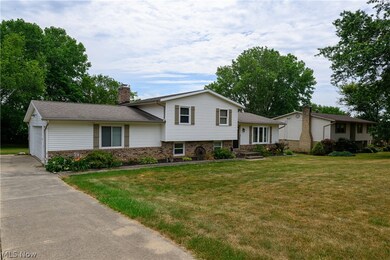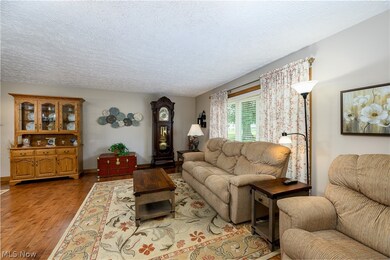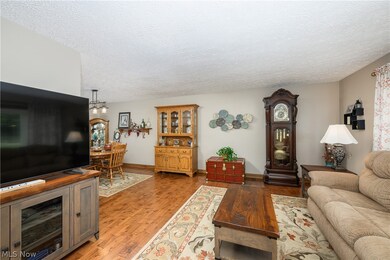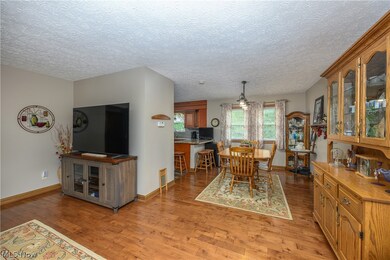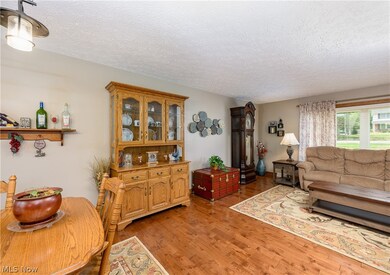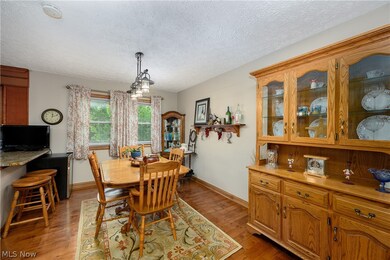
6782 Towpath Ave NW Canal Fulton, OH 44614
Highlights
- No HOA
- 2 Car Direct Access Garage
- Patio
- W.S. Stinson Elementary School Rated A-
- Porch
- Forced Air Heating and Cooling System
About This Home
As of July 2024Check out this amazing split-level located in the Northwest LSD. This 3 bedroom, 2 full bath home has been beautifully updated and is ready for a new owner. Situated in a desirable neighborhood, on a sizable lot and just seconds from all restaurants, shopping and grocery stores the location could NOT be better. Make your way up to this beauty and prepare to be amazed. Walk in the front door and you come to the spacious living room complete with amazing wood floors, a big front window allowing for a lot of natural light and a great flow into the formal dining room which would be great for those meals with family and friends. Just off the dining room is the wonderfully updated kitchen which features all new cabinets, granite countertops, stainless steel appliances, tile flooring and backsplash and so much more. Make your way to the upper part of the split level and you come to three generously sized bedrooms and a full bathroom complete with a huge vanity with a granite countertop and a ton of extra storage. Downstairs you have yet another living area that offers a beautiful brick fireplace and sliding glass door walk out that flows perfectly to your back patio with its own pergola. Down here you have another full bathroom that has been completely remodeled. This home has had everything done to it. There is nothing for you to do but move right in. Major updates include a newer roof, windows, water softener, water heater and so much more. Do not wait! Call for your showing today!
Last Agent to Sell the Property
RE/MAX Infinity Brokerage Email: casey@caseyroch.com 330-697-3403 License #2021004262 Listed on: 04/27/2024

Home Details
Home Type
- Single Family
Est. Annual Taxes
- $2,735
Year Built
- Built in 1976
Lot Details
- 0.34 Acre Lot
- Lot Dimensions are 100x150
- West Facing Home
Parking
- 2 Car Direct Access Garage
- Garage Door Opener
Home Design
- Split Level Home
- Brick Exterior Construction
- Fiberglass Roof
- Asphalt Roof
- Vinyl Siding
Interior Spaces
- 1,716 Sq Ft Home
- 1-Story Property
- Wood Burning Fireplace
- Den with Fireplace
- Unfinished Basement
- Basement Fills Entire Space Under The House
Kitchen
- <<builtInOvenToken>>
- Dishwasher
Bedrooms and Bathrooms
- 3 Bedrooms
- 2 Full Bathrooms
Outdoor Features
- Patio
- Porch
Utilities
- Forced Air Heating and Cooling System
- Heating System Uses Gas
- Water Softener
Community Details
- No Home Owners Association
- Fulton East Estates Subdivision
Listing and Financial Details
- Assessor Parcel Number 02601806
Ownership History
Purchase Details
Home Financials for this Owner
Home Financials are based on the most recent Mortgage that was taken out on this home.Purchase Details
Home Financials for this Owner
Home Financials are based on the most recent Mortgage that was taken out on this home.Purchase Details
Home Financials for this Owner
Home Financials are based on the most recent Mortgage that was taken out on this home.Purchase Details
Purchase Details
Similar Homes in Canal Fulton, OH
Home Values in the Area
Average Home Value in this Area
Purchase History
| Date | Type | Sale Price | Title Company |
|---|---|---|---|
| Warranty Deed | $272,500 | American Title Solutions | |
| Survivorship Deed | $126,000 | Attorney | |
| Warranty Deed | $140,000 | None Available | |
| Survivorship Deed | $90,000 | -- | |
| Interfamily Deed Transfer | -- | -- |
Mortgage History
| Date | Status | Loan Amount | Loan Type |
|---|---|---|---|
| Open | $258,825 | VA | |
| Previous Owner | $129,021 | VA | |
| Previous Owner | $137,750 | Purchase Money Mortgage | |
| Previous Owner | $82,600 | Unknown |
Property History
| Date | Event | Price | Change | Sq Ft Price |
|---|---|---|---|---|
| 07/01/2024 07/01/24 | Sold | $272,500 | +1.0% | $159 / Sq Ft |
| 05/28/2024 05/28/24 | Pending | -- | -- | -- |
| 05/25/2024 05/25/24 | Price Changed | $269,900 | 0.0% | $157 / Sq Ft |
| 05/25/2024 05/25/24 | For Sale | $269,900 | -1.9% | $157 / Sq Ft |
| 04/29/2024 04/29/24 | Pending | -- | -- | -- |
| 04/27/2024 04/27/24 | For Sale | $275,000 | +118.3% | $160 / Sq Ft |
| 07/22/2015 07/22/15 | Sold | $126,000 | -3.0% | $73 / Sq Ft |
| 06/23/2015 06/23/15 | Pending | -- | -- | -- |
| 05/26/2015 05/26/15 | For Sale | $129,900 | -- | $76 / Sq Ft |
Tax History Compared to Growth
Tax History
| Year | Tax Paid | Tax Assessment Tax Assessment Total Assessment is a certain percentage of the fair market value that is determined by local assessors to be the total taxable value of land and additions on the property. | Land | Improvement |
|---|---|---|---|---|
| 2024 | -- | $72,450 | $16,310 | $56,140 |
| 2023 | $2,735 | $60,170 | $13,790 | $46,380 |
| 2022 | $2,734 | $60,170 | $13,790 | $46,380 |
| 2021 | $2,741 | $60,170 | $13,790 | $46,380 |
| 2020 | $2,513 | $49,320 | $11,130 | $38,190 |
| 2019 | $2,541 | $49,320 | $11,130 | $38,190 |
| 2018 | $2,483 | $49,320 | $11,130 | $38,190 |
| 2017 | $2,307 | $43,440 | $8,370 | $35,070 |
| 2016 | $2,318 | $43,440 | $8,370 | $35,070 |
| 2015 | $2,271 | $43,440 | $8,370 | $35,070 |
| 2014 | $694 | $36,470 | $7,210 | $29,260 |
| 2013 | $1,308 | $36,470 | $7,210 | $29,260 |
Agents Affiliated with this Home
-
Casey Roch

Seller's Agent in 2024
Casey Roch
RE/MAX
(330) 697-3403
84 in this area
691 Total Sales
-
Melissa Kaufman

Buyer's Agent in 2024
Melissa Kaufman
McDowell Homes Real Estate Services
(330) 415-5931
9 in this area
529 Total Sales
-
James M Baisden*
J
Seller's Agent in 2015
James M Baisden*
S. R. S. Realty
(216) 210-9800
10 Total Sales
-
Debbie Ferrante

Buyer's Agent in 2015
Debbie Ferrante
RE/MAX
(330) 958-8394
57 in this area
2,493 Total Sales
Map
Source: MLS Now
MLS Number: 5033895
APN: 02601806
- 12063 Mill Race St NW
- 525 Ericsson Dr
- 531 Colonial Ave
- 11912 Packets St NW
- 613 Ericsson Dr
- 901 Barents Dr
- 937 Amundsen Dr
- 865 Beverly Ave
- 921 Cabot Dr
- 973 Bering Dr
- 2022 Dan Ave
- 920 Tamwood Dr
- 520 Longview Ave
- 0 E Lakewood Dr Unit 5055617
- 542 E Lakewood Dr
- 539 E Lakewood Dr
- 537 E Lakewood Dr
- 652 S Canal St
- 318 S Canal St
- 348 Poplar St
