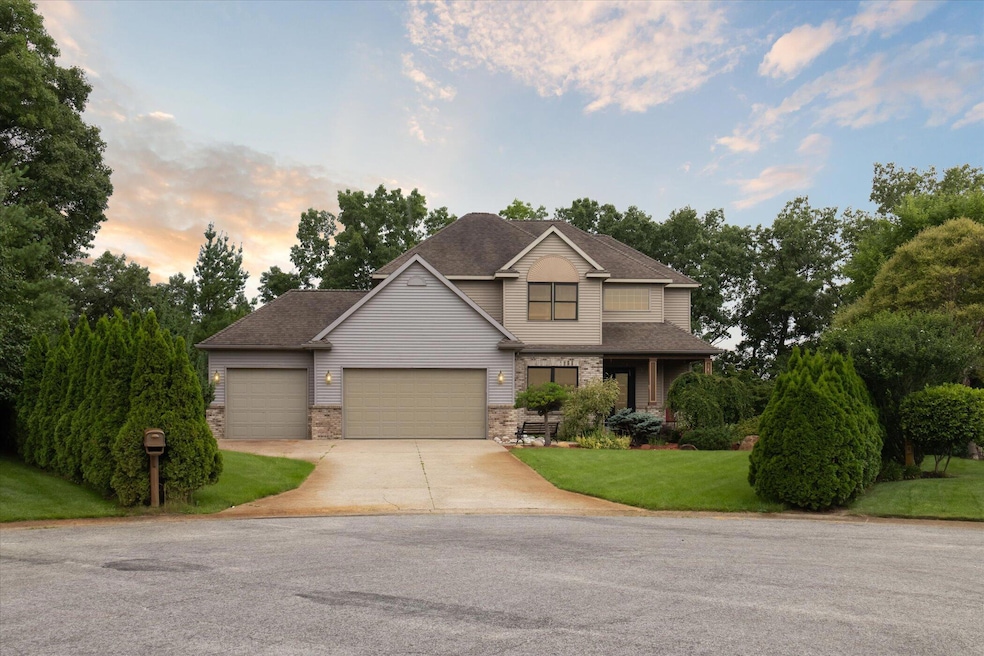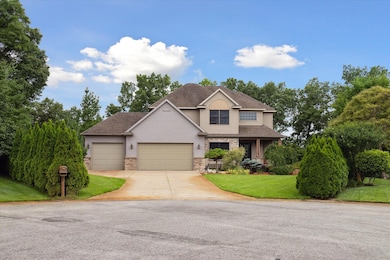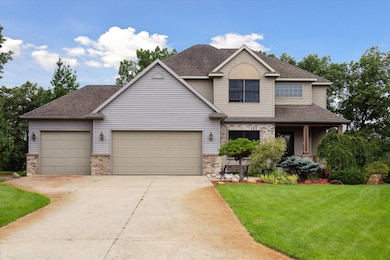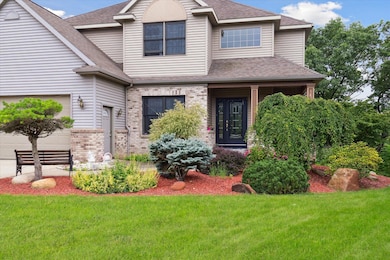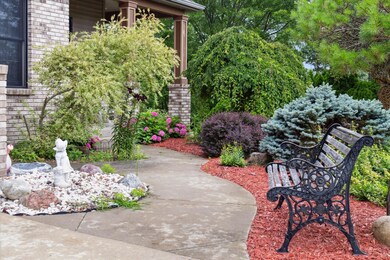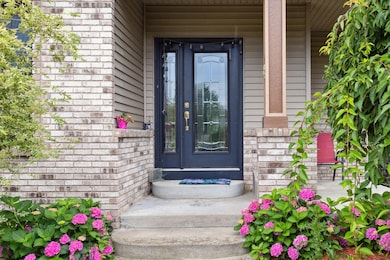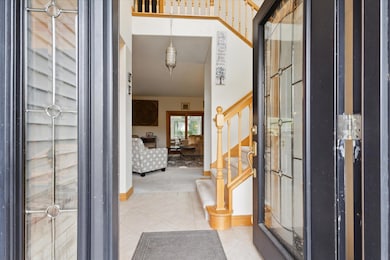Estimated payment $4,326/month
Highlights
- 4.65 Acre Lot
- Deck
- Recreation Room
- Caledonia Elementary School Rated A
- Contemporary Architecture
- Wooded Lot
About This Home
Welcome to 6783 Cathedral Ct SE in Alto, Michigan - a rare blend of comfort, privacy, and natural beauty set on 4.65 wooded acres at the end of a quiet cul-de-sac. With over 3,100 finished square feet, 4 bedrooms, and 4 bathrooms, this home offers space to live, relax, and entertain—all within the highly-rated Caledonia School District.
Step outside and you're instantly transported—lush trees, layered landscaping, and over 200 species of birds call this property home. But it doesn't stop there—the owner has cultivated a truly one-of-a-kind landscape with rare trees imported from Japan.
Inside, the home is just as impressive. The main level offers an open flow from the formal dining area to the bright living room with a gas fireplace, and into the spacious four-season room that overlooks your private backyard sanctuary. The kitchen is designed for everyday ease and entertaining, with a center island, built-in ovens, pantry, and direct access to the garage and laundry/mudroom.
Upstairs, you'll find all four bedroomsincluding a generously sized primary suite with a massive walk-in closet, soaking tub, and tranquil views. The finished walkout basement adds even more flexibility with a full bathroom, wet bar, and rec room perfect for game nights, movies, or guests.
Extras include a 3-stall attached garage, underground sprinklers, central air, all wrapped in the kind of natural beauty that feels like your own private retreat.
Homes like this don't come around oftenschedule your showing today and experience this peaceful haven for yourself.
Home Details
Home Type
- Single Family
Est. Annual Taxes
- $5,972
Year Built
- Built in 2002
Lot Details
- 4.65 Acre Lot
- Lot Dimensions are 344x395x490x211x595
- Cul-De-Sac
- Decorative Fence
- Shrub
- Level Lot
- Sprinkler System
- Wooded Lot
- Garden
Parking
- 3 Car Attached Garage
- Garage Door Opener
Home Design
- Contemporary Architecture
- Brick or Stone Mason
- Composition Roof
- Vinyl Siding
- Stone
Interior Spaces
- 3,195 Sq Ft Home
- 2-Story Property
- Wet Bar
- Built-In Desk
- Ceiling Fan
- Gas Log Fireplace
- Insulated Windows
- Window Treatments
- Bay Window
- Garden Windows
- Window Screens
- Mud Room
- Family Room
- Living Room with Fireplace
- Dining Room
- Den
- Recreation Room
- Ceramic Tile Flooring
Kitchen
- Eat-In Kitchen
- Oven
- Microwave
- Dishwasher
- Kitchen Island
- Snack Bar or Counter
Bedrooms and Bathrooms
- 4 Bedrooms
- Soaking Tub
Laundry
- Laundry Room
- Laundry on main level
Basement
- Walk-Out Basement
- Basement Fills Entire Space Under The House
- Natural lighting in basement
Outdoor Features
- Deck
- Patio
- Porch
Utilities
- Forced Air Heating and Cooling System
- Heating System Uses Natural Gas
- Well
- Natural Gas Water Heater
- Water Purifier is Owned
- High Speed Internet
- Internet Available
- Phone Connected
- Cable TV Available
Community Details
- Property has a Home Owners Association
- Laundry Facilities
Map
Home Values in the Area
Average Home Value in this Area
Tax History
| Year | Tax Paid | Tax Assessment Tax Assessment Total Assessment is a certain percentage of the fair market value that is determined by local assessors to be the total taxable value of land and additions on the property. | Land | Improvement |
|---|---|---|---|---|
| 2025 | $4,311 | $265,600 | $0 | $0 |
| 2024 | $4,311 | $244,300 | $0 | $0 |
| 2023 | $5,931 | $222,000 | $0 | $0 |
| 2022 | $5,735 | $214,500 | $0 | $0 |
| 2021 | $5,566 | $200,600 | $0 | $0 |
| 2020 | $3,795 | $193,200 | $0 | $0 |
| 2019 | $5,444 | $187,300 | $0 | $0 |
| 2018 | $5,345 | $172,000 | $0 | $0 |
| 2017 | $4,556 | $177,300 | $0 | $0 |
| 2016 | $4,384 | $168,900 | $0 | $0 |
| 2015 | $4,274 | $168,900 | $0 | $0 |
| 2013 | -- | $143,700 | $0 | $0 |
Property History
| Date | Event | Price | List to Sale | Price per Sq Ft | Prior Sale |
|---|---|---|---|---|---|
| 07/22/2025 07/22/25 | For Sale | $729,900 | +112.2% | $228 / Sq Ft | |
| 02/17/2017 02/17/17 | Sold | $344,000 | -4.4% | $108 / Sq Ft | View Prior Sale |
| 01/08/2017 01/08/17 | Pending | -- | -- | -- | |
| 11/14/2016 11/14/16 | For Sale | $359,900 | -- | $113 / Sq Ft |
Purchase History
| Date | Type | Sale Price | Title Company |
|---|---|---|---|
| Warranty Deed | $344,000 | Midstate Title Agency Llc | |
| Warranty Deed | $299,000 | Transnation Title Ins Co | |
| Warranty Deed | $50,000 | Independent Title Svcs Inc | |
| Warranty Deed | -- | -- |
Mortgage History
| Date | Status | Loan Amount | Loan Type |
|---|---|---|---|
| Open | $344,000 | Adjustable Rate Mortgage/ARM | |
| Previous Owner | $159,000 | No Value Available | |
| Closed | $100,000 | No Value Available |
Source: MichRIC
MLS Number: 25036212
APN: 41-23-01-452-007
- 8802 66th St SE
- 6769 Summerhill Dr SE
- 8586 66th St SE
- 9815 Snow Pointe Dr SE
- 9820 Snow Pointe Dr SE
- 8550 66th St SE
- 8550 Garbow Ct SE
- Avery Plan at Kettle Preserve
- Harbor Springs Plan at Kettle Preserve
- Camden Plan at Kettle Preserve
- Remington Plan at Kettle Preserve
- Cedarwood Plan at Kettle Preserve
- Redwood Plan at Kettle Preserve
- Maplewood Plan at Kettle Preserve
- Oakwood Plan at Kettle Preserve
- Ashton Plan at Kettle Preserve
- Bay Harbor Plan at Kettle Preserve
- Enclave Plan at Kettle Preserve
- Sycamore Plan at Kettle Preserve
- Whitby Plan at Kettle Preserve
- 7100 92nd St SE
- 8522 Jasonville Ct SE Unit 8522
- 6287 Laneview Dr SE
- 7325 Sheffield Dr SE
- 215 S Maple St SE
- 301 S Maple St SE
- 5012 Verdure Pkwy
- 245 Kinsey St SE
- 5985 Cascade Ridge SE
- 2697 Mohican Ave SE
- 11443 Boulder Dr E
- 5425 East Paris Ave SE
- 11731 Boulder Dr SE
- 3877 Old Elm Dr SE
- 5657 Sugarberry Dr SE
- 3910 Old Elm Dr SE
- 6020 W Fieldstone Hills Dr SE
- 3500-3540 60th St
- 4243 Forest Creek Ct SE
- 2242 Christine Ct SE
