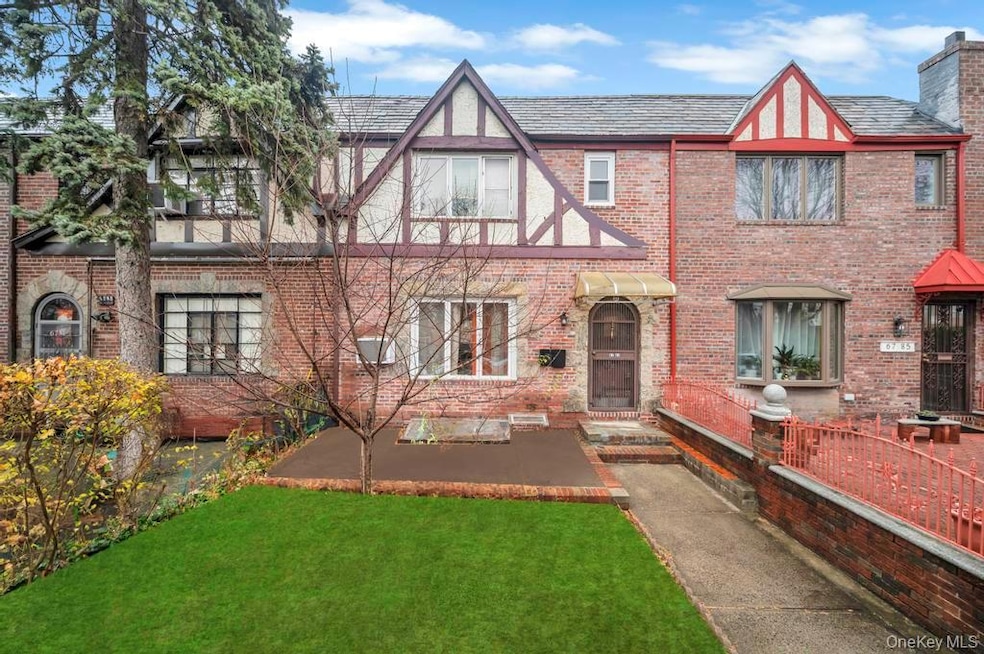6783 Groton St Forest Hills, NY 11375
Forest Hills NeighborhoodHighlights
- Wood Flooring
- Tudor Architecture
- Formal Dining Room
- Ps 144 Col Jeromus Remsen Rated A
- Granite Countertops
- Eat-In Kitchen
About This Home
Classic English Tudor-style home for rent in the heart of Forest Hills. The first floor offers a formal living room, dining room, entry foyer, kitchen, and half bath. The second floor features 3 bedrooms and 1 full bath. A finished basement adds versatility with additional rooms and another full bath. Enjoy a private backyard, 1-car garage, driveway, and easy street parking in a quiet residential neighborhood. Conveniently located near public transportation, shopping, and dining. Tenant pays all utilities.
Listing Agent
Real Broker NY LLC Brokerage Phone: 855-450-0442 License #10301221560 Listed on: 09/06/2025

Home Details
Home Type
- Single Family
Est. Annual Taxes
- $9,931
Year Built
- Built in 1940
Lot Details
- 2,000 Sq Ft Lot
Parking
- 1 Car Garage
Home Design
- Tudor Architecture
- Brick Exterior Construction
Interior Spaces
- 1,520 Sq Ft Home
- Entrance Foyer
- Formal Dining Room
- Wood Flooring
Kitchen
- Eat-In Kitchen
- Oven
- Range
- Granite Countertops
Bedrooms and Bathrooms
- 3 Bedrooms
Finished Basement
- Walk-Out Basement
- Basement Fills Entire Space Under The House
Schools
- Ps 144 Col Jeromus Remsen Elementary School
- JHS 190 Russell Sage Middle School
- Forest Hills High School
Utilities
- Cooling System Mounted To A Wall/Window
- Baseboard Heating
- Heating System Uses Natural Gas
Community Details
- No Pets Allowed
Listing and Financial Details
- 12-Month Minimum Lease Term
- Legal Lot and Block 0049 / 03187
- Assessor Parcel Number 03187-0049
Map
Source: OneKey® MLS
MLS Number: 909836
APN: 03187-0049
- 67-54 Groton St
- 7267 Yellowstone Blvd
- 67-31 Ingram St
- 72-89 Yellowstone Blvd
- 68-11 Dartmouth St
- 67-50 Thornton Place Unit 4U
- 67-50 Thornton Place Unit 1F
- 67-50 Thornton Place Unit 4D
- 67-90 Clyde St
- 67-30 Dartmouth St Unit 6R
- 67-30 Dartmouth St Unit 4
- 67-30 Dartmouth St Unit 5C
- 67-30 Dartmouth St Unit 1P
- 67-25 Dartmouth St Unit 4A
- 67-25 Dartmouth St Unit 3M
- 66-92 Selfridge St Unit 3J
- 66-92 Selfridge St Unit 1E
- 66-92 Selfridge St Unit 3E
- 94-11 69th Ave Unit 102
- 94-11 69th Ave Unit 307
- 6826 Groton St
- 68-48 Groton St
- 67-76 Dartmouth St
- 96-17 69th Ave Unit 1
- 67-128 Clyde St
- 67-04 Selfridge St Unit 2nd Fl
- 67-30 Clyde St Unit 1D
- 8528 67th Dr Unit 2nd Floor
- 68-27 Alderton St Unit 1
- 105-02 Queens Blvd Unit 1114
- 105-02 Queens Blvd Unit 601
- 105-02 Queens Blvd Unit 1109
- 105-02 Queens Blvd Unit 411
- 105-02 Queens Blvd Unit 906
- 65-70 Austin St Unit 201
- 65-70 Austin St Unit 701
- 100-11 67th Rd Unit 315
- 6656 Saunders St
- 6635 Booth St
- 6635 Booth St Unit 3






