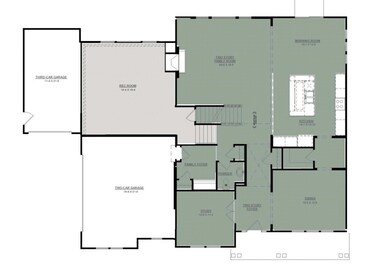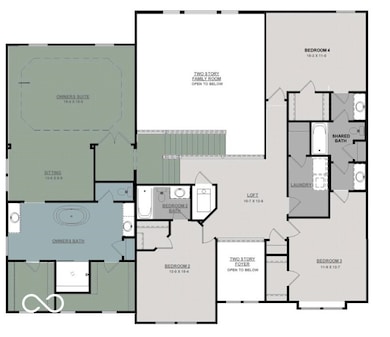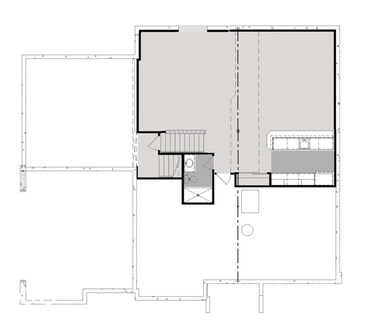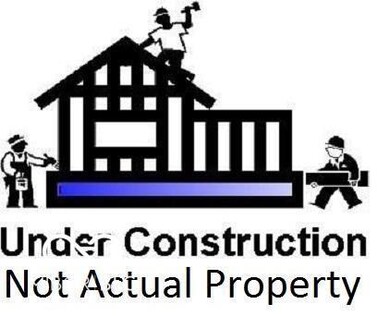
Highlights
- Vaulted Ceiling
- Covered patio or porch
- 3 Car Attached Garage
- River Birch Elementary School Rated A-
- Thermal Windows
- Walk-In Closet
About This Home
As of April 2025Stunning Paxton American Classic by Fischer Homes in the beautiful Manors at Avon featuring an island kitchen with upgraded cabinetry, quartz countertops, pantry and stainless steel appliances. Walkout morning room, all open to two-story family room. Formal dining room. Lower level rec room. Primary bdrm with en suite and sitting room, separate vanities, shower, tub and WIC. Addt'l 3 bedrooms, loft and hall bath. 3 car garage. Full finished basement with full bath.
Last Agent to Sell the Property
HMS Real Estate, LLC Brokerage Email: marie@hmsmarketingservices.com License #RB14030108
Home Details
Home Type
- Single Family
Year Built
- Built in 2025
HOA Fees
- $58 Monthly HOA Fees
Parking
- 3 Car Attached Garage
Home Design
- Cement Siding
- Concrete Perimeter Foundation
- Stone
Interior Spaces
- Multi-Level Property
- Vaulted Ceiling
- Thermal Windows
- Vinyl Clad Windows
- Basement
- 9 Foot Basement Ceiling Height
- Fire and Smoke Detector
- Laundry on upper level
Kitchen
- Gas Cooktop
- Microwave
- Dishwasher
- Kitchen Island
- Disposal
Flooring
- Carpet
- Vinyl
Bedrooms and Bathrooms
- 4 Bedrooms
- Walk-In Closet
Schools
- Sycamore Elementary School
- Avon Middle School North
- Avon Intermediate School East
- Avon High School
Utilities
- Forced Air Heating System
- Heating System Uses Gas
- Gas Water Heater
Additional Features
- Covered patio or porch
- 0.25 Acre Lot
Community Details
- Association fees include management
- Association Phone (317) 251-9393
- Subdivision Not Available See Legal
- Property managed by Sentry Management, Inc.
- The community has rules related to covenants, conditions, and restrictions
Listing and Financial Details
- Tax Lot 16
- Assessor Parcel Number 320734476016000031
- Seller Concessions Not Offered
Map
Home Values in the Area
Average Home Value in this Area
Property History
| Date | Event | Price | Change | Sq Ft Price |
|---|---|---|---|---|
| 04/04/2025 04/04/25 | Sold | $900,000 | -1.2% | $146 / Sq Ft |
| 02/28/2025 02/28/25 | Pending | -- | -- | -- |
| 02/28/2025 02/28/25 | For Sale | $910,648 | -- | $148 / Sq Ft |
Similar Homes in Avon, IN
Source: MIBOR Broker Listing Cooperative®
MLS Number: 22024616
- 6871 Oakdale Ln
- 6887 Oakdale Ln
- 6878 Black Oak Ct E
- 891 N Avon Ave
- 7164 Sandalwood Dr
- 7211 Kensington Ct
- 1394 Cherry Tree Rd
- 1132 Sheffield Dr
- 0 E County Road 100 N
- 6915 Juliet Dr
- 1957 Cherry Tree Rd
- 5831 Aho Dr
- 769 Raintree Dr
- 493 N Avon Ave
- 2091 Banburry Place
- 7562 Black Walnut Dr
- 466 Sycamore Ridge Ct
- 603 Raintree Dr
- 2564 Tangleridge Ln
- 7497 Grandview Dr




