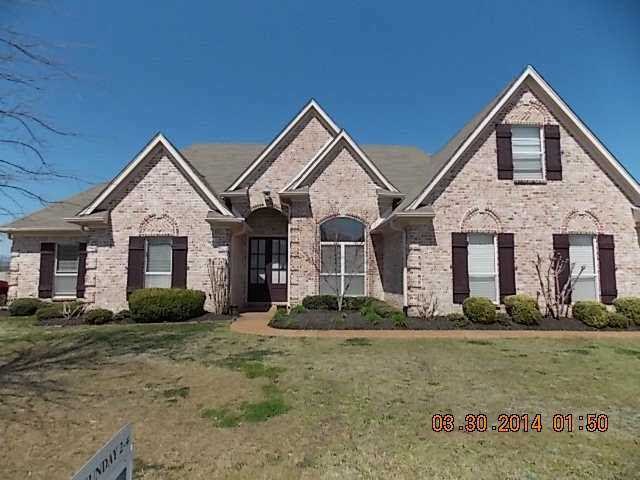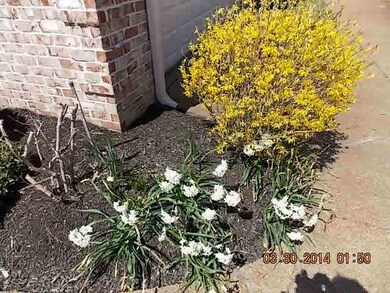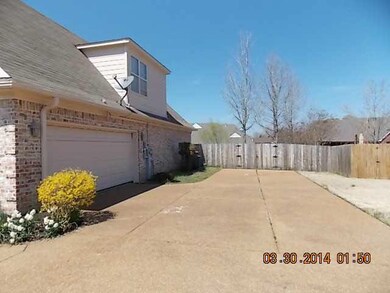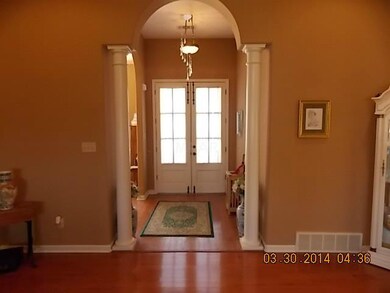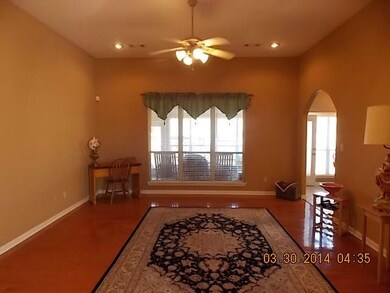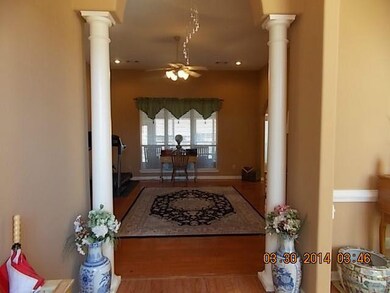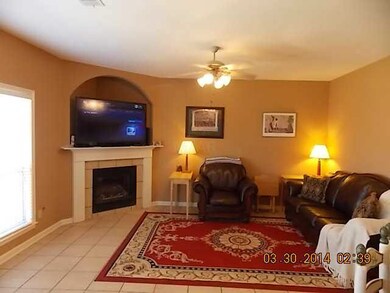
6784 Hare Pointe Dr Arlington, TN 38002
Highlights
- Landscaped Professionally
- Community Lake
- Vaulted Ceiling
- Rivercrest Elementary School Rated A-
- Fireplace in Hearth Room
- French Architecture
About This Home
As of May 2014Beautiful 4 bdrm 3 ba Home City of Bartlett and Schools, For Less than $200K This home is a must see. Huge Great Rm, Very Open Floor Plan with Hearth Room, Gas Log Fireplace, Formal Dining and Sun Room,Side Load Garage. Call today for private showing
Last Agent to Sell the Property
Ruben Lopez
Coldwell Banker Collins-Maury License #289960 Listed on: 01/05/2014
Home Details
Home Type
- Single Family
Est. Annual Taxes
- $2,365
Year Built
- Built in 2003
Lot Details
- 0.32 Acre Lot
- Wood Fence
- Landscaped Professionally
- Level Lot
- Few Trees
Home Design
- French Architecture
- Slab Foundation
- Composition Shingle Roof
Interior Spaces
- 2,800-2,999 Sq Ft Home
- 2,911 Sq Ft Home
- 1.5-Story Property
- Smooth Ceilings
- Vaulted Ceiling
- Ceiling Fan
- Fireplace With Glass Doors
- Gas Log Fireplace
- Fireplace in Hearth Room
- Double Pane Windows
- Window Treatments
- Aluminum Window Frames
- Entrance Foyer
- Separate Formal Living Room
- Breakfast Room
- Dining Room
- Sun or Florida Room
- Keeping Room
- Iron Doors
- Laundry Room
- Attic
Kitchen
- Eat-In Kitchen
- Breakfast Bar
- Double Oven
- Microwave
- Dishwasher
- Kitchen Island
- Disposal
Flooring
- Wood
- Partially Carpeted
- Tile
Bedrooms and Bathrooms
- 4 Bedrooms | 3 Main Level Bedrooms
- Primary Bedroom on Main
- En-Suite Bathroom
- Walk-In Closet
- Dressing Area
- 3 Full Bathrooms
- Dual Vanity Sinks in Primary Bathroom
- Whirlpool Bathtub
- Bathtub With Separate Shower Stall
Parking
- 2 Car Attached Garage
- Side Facing Garage
- Garage Door Opener
- Driveway
Outdoor Features
- Patio
Utilities
- Two cooling system units
- Central Air
- Two Heating Systems
- Radiant Ceiling
- Heating System Uses Gas
- 220 Volts
- Water Heater
- Satellite Dish
- Cable TV Available
Listing and Financial Details
- Assessor Parcel Number B0138B D00023
Community Details
Overview
- Rockyford 1St Addn Sec E 1 Subdivision
- Community Lake
Recreation
- Recreation Facilities
Ownership History
Purchase Details
Home Financials for this Owner
Home Financials are based on the most recent Mortgage that was taken out on this home.Purchase Details
Home Financials for this Owner
Home Financials are based on the most recent Mortgage that was taken out on this home.Purchase Details
Purchase Details
Purchase Details
Similar Home in Arlington, TN
Home Values in the Area
Average Home Value in this Area
Purchase History
| Date | Type | Sale Price | Title Company |
|---|---|---|---|
| Warranty Deed | $199,000 | Coventry Escrow & Title Co L | |
| Warranty Deed | $193,000 | -- | |
| Interfamily Deed Transfer | -- | None Available | |
| Warranty Deed | $205,000 | -- | |
| Warranty Deed | $43,500 | -- |
Mortgage History
| Date | Status | Loan Amount | Loan Type |
|---|---|---|---|
| Open | $245,000 | New Conventional | |
| Closed | $189,500 | New Conventional | |
| Closed | $189,050 | New Conventional | |
| Previous Owner | $186,558 | New Conventional |
Property History
| Date | Event | Price | Change | Sq Ft Price |
|---|---|---|---|---|
| 08/29/2025 08/29/25 | For Sale | $379,900 | +90.9% | $144 / Sq Ft |
| 05/15/2014 05/15/14 | Sold | $199,000 | -6.5% | $71 / Sq Ft |
| 04/16/2014 04/16/14 | Pending | -- | -- | -- |
| 01/05/2014 01/05/14 | For Sale | $212,900 | +10.3% | $76 / Sq Ft |
| 10/30/2012 10/30/12 | Sold | $193,000 | -12.3% | $66 / Sq Ft |
| 10/10/2012 10/10/12 | Pending | -- | -- | -- |
| 04/22/2012 04/22/12 | For Sale | $220,000 | -- | $76 / Sq Ft |
Tax History Compared to Growth
Tax History
| Year | Tax Paid | Tax Assessment Tax Assessment Total Assessment is a certain percentage of the fair market value that is determined by local assessors to be the total taxable value of land and additions on the property. | Land | Improvement |
|---|---|---|---|---|
| 2025 | $2,365 | $94,025 | $18,000 | $76,025 |
| 2024 | $2,365 | $69,750 | $12,450 | $57,300 |
| 2023 | $3,571 | $69,750 | $12,450 | $57,300 |
| 2022 | $3,571 | $69,750 | $12,450 | $57,300 |
| 2021 | $3,627 | $69,750 | $12,450 | $57,300 |
| 2020 | $3,075 | $52,300 | $10,250 | $42,050 |
| 2019 | $3,075 | $52,300 | $10,250 | $42,050 |
| 2018 | $3,075 | $52,300 | $10,250 | $42,050 |
| 2017 | $2,150 | $52,300 | $10,250 | $42,050 |
| 2016 | $2,023 | $46,300 | $0 | $0 |
| 2014 | $2,023 | $46,300 | $0 | $0 |
Agents Affiliated with this Home
-
Kevin Gioia
K
Seller's Agent in 2025
Kevin Gioia
Beycome Brokerage Realty, LLC
(925) 413-0639
1 in this area
72 Total Sales
-
R
Seller's Agent in 2014
Ruben Lopez
Coldwell Banker Collins-Maury
-
Mark Stauffer

Buyer's Agent in 2014
Mark Stauffer
Keller Williams Realty
(901) 644-0007
10 in this area
61 Total Sales
-
Rita Hallum

Seller's Agent in 2012
Rita Hallum
Crye-Leike
(901) 277-6356
26 in this area
110 Total Sales
Map
Source: Memphis Area Association of REALTORS®
MLS Number: 3287982
APN: B0-138B-D0-0023
- 6812 Hare Pointe Dr
- 6776 Raner Creek Dr
- 6839 Hare Pointe
- 5014 Hare Crossing Cove
- 5137 Jeffrey Keith Dr
- 5047 Jeffrey Keith Dr
- 5155 Bluff Springs Cove
- 6530 Raner Creek Dr
- 6492 Royal Valley Dr
- 5172 Canebreak Cove
- 5023 Farmland Way
- 5128 N Fluss Cove
- 5094 Foggy River Ln
- 5186 Guffin Rd
- 6423 Osier Cove
- 4567 Garner Place
- 6495 Wells Grove Cove
- 6450 Wells Grove Dr
- 6153 Forest Oasis Cove
- 4852 Shira Dr
