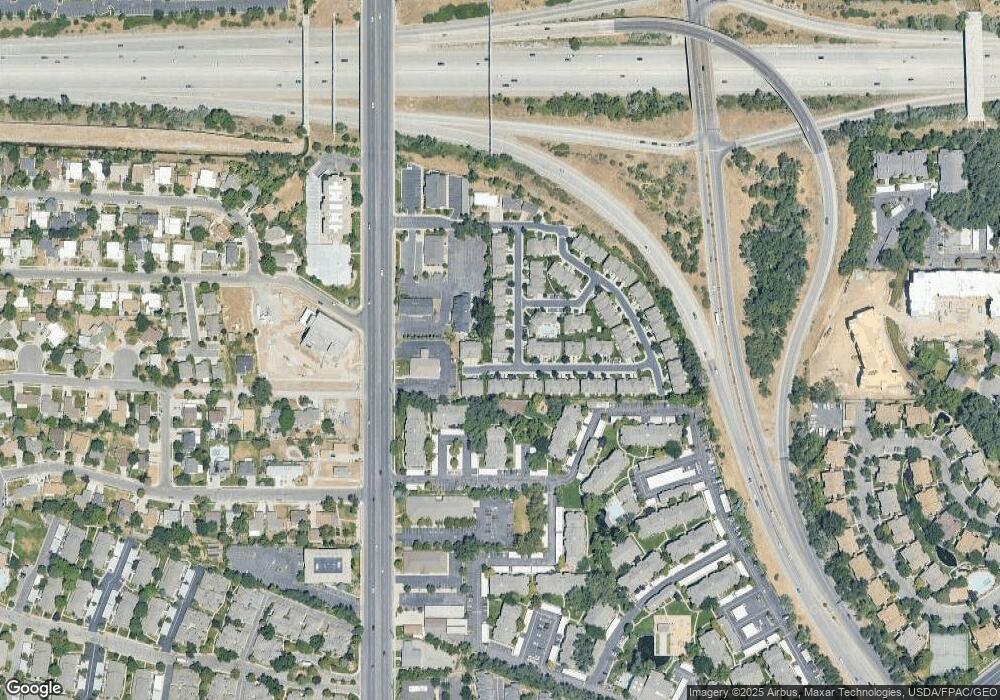6784 S 950 E Midvale, UT 84047
Estimated Value: $425,000 - $465,000
3
Beds
3
Baths
1,508
Sq Ft
$295/Sq Ft
Est. Value
About This Home
This home is located at 6784 S 950 E, Midvale, UT 84047 and is currently estimated at $445,397, approximately $295 per square foot. 6784 S 950 E is a home located in Salt Lake County with nearby schools including Ridgecrest School, Hillcrest High School, and Midvale Middle School.
Ownership History
Date
Name
Owned For
Owner Type
Purchase Details
Closed on
Apr 25, 2008
Sold by
Marriott Meagan and Cannon Scott
Bought by
Cannon Scott and Cannon Meagan
Current Estimated Value
Home Financials for this Owner
Home Financials are based on the most recent Mortgage that was taken out on this home.
Original Mortgage
$200,000
Outstanding Balance
$126,195
Interest Rate
5.81%
Mortgage Type
Credit Line Revolving
Estimated Equity
$319,202
Purchase Details
Closed on
Oct 29, 2004
Sold by
Cannon Scott and Marriott Meagan
Bought by
Marriott Meagan and Cannon Scott
Home Financials for this Owner
Home Financials are based on the most recent Mortgage that was taken out on this home.
Original Mortgage
$32,000
Interest Rate
5.7%
Mortgage Type
Credit Line Revolving
Purchase Details
Closed on
Oct 28, 2004
Sold by
Rrk Investment Llc
Bought by
Cannon Scott and Marriott Meagan
Home Financials for this Owner
Home Financials are based on the most recent Mortgage that was taken out on this home.
Original Mortgage
$32,000
Interest Rate
5.7%
Mortgage Type
Credit Line Revolving
Create a Home Valuation Report for This Property
The Home Valuation Report is an in-depth analysis detailing your home's value as well as a comparison with similar homes in the area
Home Values in the Area
Average Home Value in this Area
Purchase History
| Date | Buyer | Sale Price | Title Company |
|---|---|---|---|
| Cannon Scott | -- | Inwest Title Services | |
| Marriott Meagan | -- | Backman Stewart Title Svcs | |
| Cannon Scott | -- | Backman Stewart Title Svcs |
Source: Public Records
Mortgage History
| Date | Status | Borrower | Loan Amount |
|---|---|---|---|
| Open | Cannon Scott | $200,000 | |
| Closed | Marriott Meagan | $32,000 | |
| Closed | Cannon Scott | $128,000 |
Source: Public Records
Tax History
| Year | Tax Paid | Tax Assessment Tax Assessment Total Assessment is a certain percentage of the fair market value that is determined by local assessors to be the total taxable value of land and additions on the property. | Land | Improvement |
|---|---|---|---|---|
| 2025 | $2,472 | $439,000 | $64,200 | $374,800 |
| 2024 | $2,472 | $415,100 | $60,000 | $355,100 |
| 2023 | $2,472 | $405,700 | $57,000 | $348,700 |
| 2022 | $2,537 | $415,100 | $55,900 | $359,200 |
| 2021 | $2,109 | $295,900 | $48,600 | $247,300 |
| 2020 | $2,015 | $267,800 | $42,800 | $225,000 |
| 2019 | $1,942 | $251,900 | $42,800 | $209,100 |
| 2018 | $1,845 | $242,600 | $42,800 | $199,800 |
| 2017 | $1,815 | $230,000 | $38,900 | $191,100 |
| 2016 | $1,836 | $225,900 | $54,200 | $171,700 |
| 2015 | $1,690 | $204,700 | $50,900 | $153,800 |
| 2014 | $1,647 | $195,000 | $49,300 | $145,700 |
Source: Public Records
Map
Nearby Homes
- 970 Tuscan Park Ln
- 6779 S Sienna Park Ln
- 937 Essex Court Way Unit 3
- 805 E Grenoble Dr
- 6960 S 900 E
- 6948 S 855 E
- 6907 S 800 E
- 6969 S 855 E
- 6824 Creekcove Way
- 6934 S 745 E Unit C
- 1205 E Privet Dr Unit 1-107
- 1205 Privet Dr Unit 101
- 1205 Privet Dr Unit 102
- 1180 E 6600 S Unit 3
- 761 E Gables Ln
- 6965 S 700 E
- 1245 E Privet Dr Unit 429
- 734 E Bogart Ln Unit 108
- 6888 S 670 E Unit 16
- 6886 S 670 E
