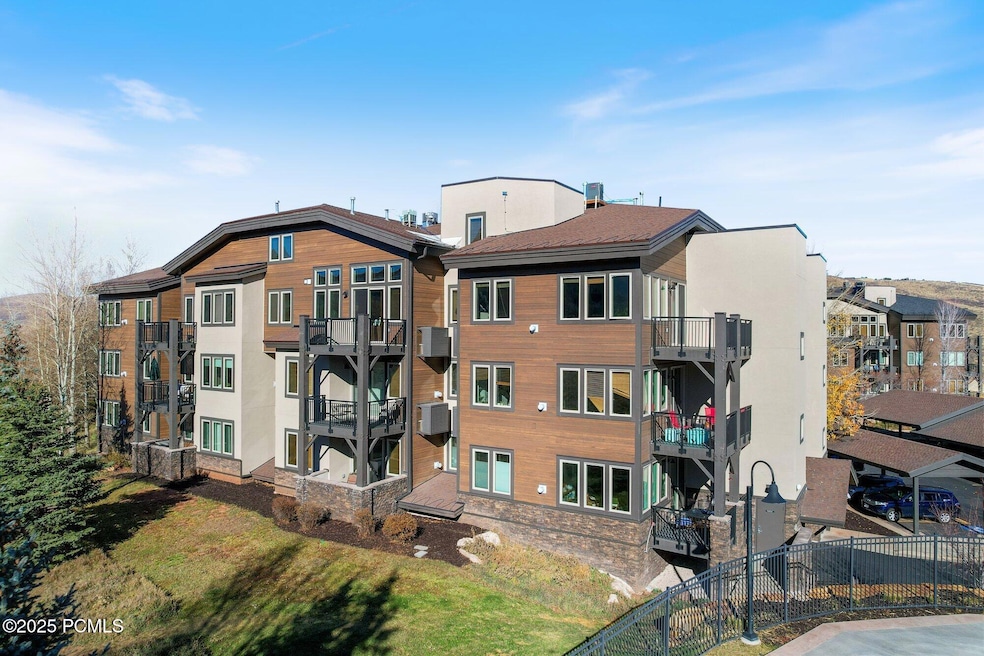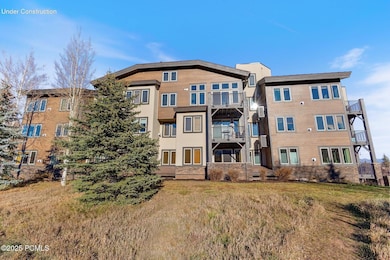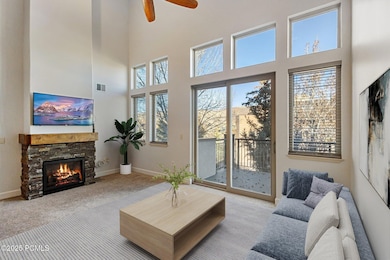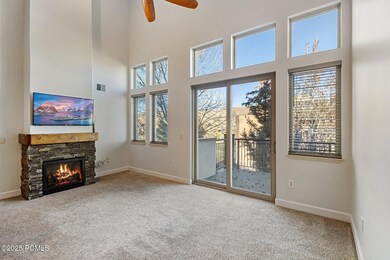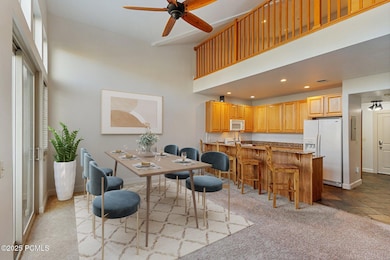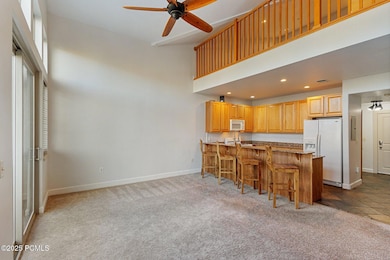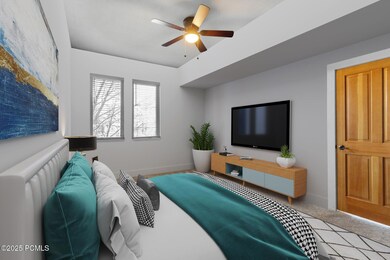Crestview Condominiums 6749 N 2200 W Unit 304 Park City, UT 84098
Estimated payment $5,378/month
Highlights
- Mountain View
- Clubhouse
- Property is near public transit
- Trailside School Rated 10
- Contemporary Architecture
- Vaulted Ceiling
About This Home
This beautifully updated Crestview Penthouse Loft offers the best of Park City living with two bedrooms, three bathrooms, and a spacious open loft. The main-level primary suite includes a walk-in closet and an ensuite bath, while vaulted ceilings and large windows fill the home with natural light and mountain views. The upper-level loft provides flexible living space for a family room, office, or guest area, complemented by a large second bedroom and full bath. Additional features include a laundry room, abundant storage, and a reserved parking space in the heated garage with a private gear closet. Community amenities include a pool, hot tub, gym, elevator, and covered parking. Conveniently located on the Park City free bus route and within the Park City School District, this property offers easy access to Kimball Junction dining, shopping, and world-class outdoor recreation. Nightly rentals and pets are allowed.
Listing Agent
KW Park City Keller Williams Real Estate Brokerage Email: kirksisson@kw.com License #13026643-SA00 Listed on: 11/14/2025

Property Details
Home Type
- Condominium
Est. Annual Taxes
- $2,754
Year Built
- Built in 2001
HOA Fees
- $981 Monthly HOA Fees
Property Views
- Mountain
- Meadow
Home Design
- Contemporary Architecture
- Asphalt Roof
- Concrete Perimeter Foundation
- HardiePlank Type
- Stucco
- Stone
Interior Spaces
- 1,782 Sq Ft Home
- Vaulted Ceiling
- Ceiling Fan
- Gas Fireplace
- Great Room
- Loft
Kitchen
- Breakfast Bar
- Oven
- Gas Range
- Microwave
- Dishwasher
- Disposal
Flooring
- Carpet
- Tile
Bedrooms and Bathrooms
- 2 Bedrooms
Laundry
- Laundry Room
- Stacked Washer and Dryer
Home Security
Parking
- Garage
- Heated Garage
- Garage Door Opener
- Guest Parking
Outdoor Features
- Outdoor Storage
Utilities
- Cooling Available
- Forced Air Heating System
- Heating System Uses Natural Gas
- Natural Gas Connected
- Tankless Water Heater
- Gas Water Heater
- High Speed Internet
- Phone Available
- Cable TV Available
Additional Features
- Sprinklers on Timer
- Property is near public transit
Listing and Financial Details
- Assessor Parcel Number Cvc-1-B-3041
Community Details
Overview
- Association fees include amenities, insurance, ground maintenance, maintenance exterior, com area taxes, cable TV, internet, snow removal, sewer, water
- Association Phone (435) 645-9626
- Visit Association Website
- Crestview Condos Subdivision
Amenities
- Clubhouse
- Elevator
Recreation
- Community Pool
- Community Spa
Pet Policy
- Breed Restrictions
Security
- Fire Sprinkler System
Map
About Crestview Condominiums
Home Values in the Area
Average Home Value in this Area
Tax History
| Year | Tax Paid | Tax Assessment Tax Assessment Total Assessment is a certain percentage of the fair market value that is determined by local assessors to be the total taxable value of land and additions on the property. | Land | Improvement |
|---|---|---|---|---|
| 2024 | $3,820 | $451,440 | -- | $451,440 |
| 2023 | $3,820 | $691,200 | $0 | $691,200 |
| 2022 | $3,497 | $560,000 | $0 | $560,000 |
| 2021 | $2,959 | $415,000 | $140,000 | $275,000 |
| 2020 | $2,747 | $365,000 | $140,000 | $225,000 |
| 2019 | $2,859 | $365,000 | $140,000 | $225,000 |
| 2018 | $2,310 | $295,000 | $95,000 | $200,000 |
| 2017 | $1,992 | $275,000 | $75,000 | $200,000 |
| 2016 | $1,178 | $151,250 | $41,250 | $110,000 |
| 2015 | $1,244 | $151,250 | $0 | $0 |
| 2013 | $1,170 | $134,750 | $0 | $0 |
Property History
| Date | Event | Price | List to Sale | Price per Sq Ft | Prior Sale |
|---|---|---|---|---|---|
| 11/14/2025 11/14/25 | For Sale | $789,000 | 0.0% | $443 / Sq Ft | |
| 10/20/2025 10/20/25 | Price Changed | $2,900 | -6.5% | $2 / Sq Ft | |
| 10/16/2025 10/16/25 | Price Changed | $3,100 | -8.8% | $2 / Sq Ft | |
| 08/27/2025 08/27/25 | For Rent | $3,400 | 0.0% | -- | |
| 02/02/2024 02/02/24 | Rented | $3,400 | +6.3% | -- | |
| 01/29/2024 01/29/24 | For Rent | $3,200 | 0.0% | -- | |
| 03/31/2020 03/31/20 | Sold | -- | -- | -- | View Prior Sale |
| 02/27/2020 02/27/20 | Pending | -- | -- | -- | |
| 01/29/2020 01/29/20 | For Sale | $425,000 | +13.3% | $246 / Sq Ft | |
| 10/01/2017 10/01/17 | Sold | -- | -- | -- | View Prior Sale |
| 08/27/2017 08/27/17 | For Sale | $375,000 | -- | $210 / Sq Ft | |
| 08/26/2017 08/26/17 | Pending | -- | -- | -- |
Purchase History
| Date | Type | Sale Price | Title Company |
|---|---|---|---|
| Warranty Deed | -- | -- | |
| Interfamily Deed Transfer | -- | Metro National Title | |
| Warranty Deed | -- | Metro National Title | |
| Warranty Deed | -- | Accommodation | |
| Warranty Deed | -- | Real Advantage Title Ins Agc | |
| Special Warranty Deed | -- | Accommodation | |
| Interfamily Deed Transfer | -- | Vanguard Title Insurance Age |
Mortgage History
| Date | Status | Loan Amount | Loan Type |
|---|---|---|---|
| Previous Owner | $368,100 | New Conventional |
Source: Park City Board of REALTORS®
MLS Number: 12504887
APN: CVC-1-B-304
- 6749 N 2200 W Unit 107
- 6831 N 2200 W Unit 12K
- 6821 N 2200 W Unit 11K
- 6821 N 2200 W Unit 11 J
- 6821 N 2200 W Unit 11J
- 6821 N 2200 W Unit 11C
- 6861 W 2200 Unit 9u
- 6861 N 2200 W Unit 9C
- 6861 N 2200 W Unit 9
- 6861 N 2200 W Unit 9U
- 6861 N 2200 W Unit 9D
- 6871 N 2200 W Unit 8L
- 6871 N 2200 W Unit 8
- 6851 N 2200 W Unit 10G
- 6905 Powderwood Dr Unit 7j
- 6905 Powderwood Dr Unit 7J
- 6915 Powderwood Dr Unit 6U
- 6935 N 2200 W Unit 5G
- 7035 N 2200 W Unit 3O
- 7065 N 2200 W Unit 2E
- 6861 N 2200 W Unit 9
- 3821 Pinnacle Sky Loop
- 2708 Cottage Loop
- 900 Bitner Rd Unit D23
- 5320 Cove Hollow Ln
- 1683 Silver Springs Rd
- 6035 Mountain Ranch Dr
- 4244 Sunrise Dr
- 255 Matterhorn Dr Unit ID1339769P
- 415 Earl St
- 6530 Snow View Dr
- 6530 Snowview Dr
- 2025 Canyons Resort Dr Unit F3
- 2670 Canyons Resort Dr Unit 212
- 1823 Ozzy Way
- 355 Woodland Dr Unit 23
- 2431 W High Mountain Rd Unit 507
- 3471 Ridgeline Dr
- 105 Zermat Strasse
- 930 Williamstown Ct
