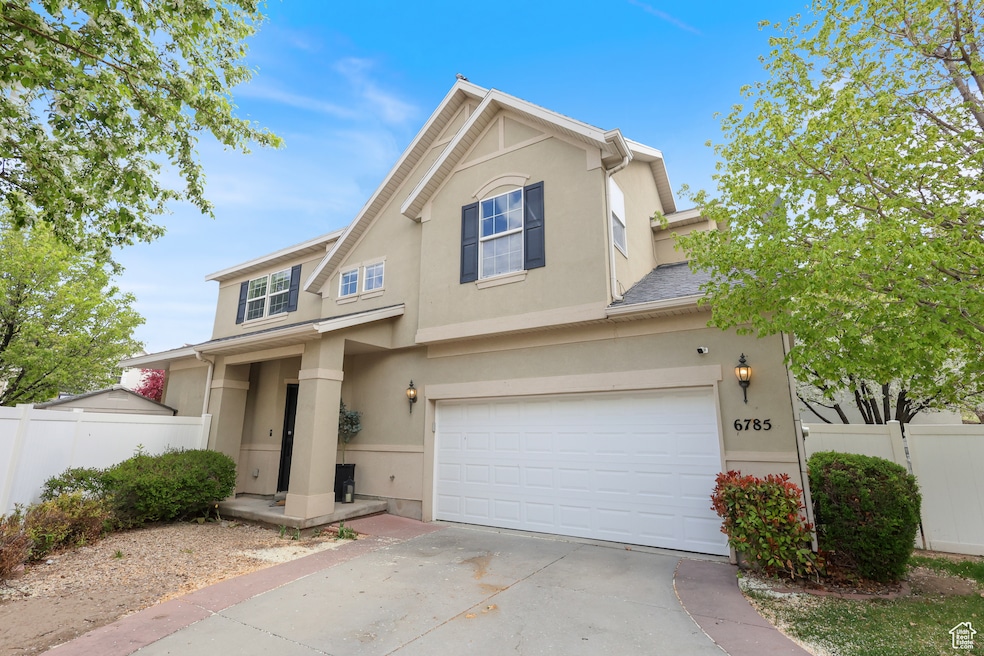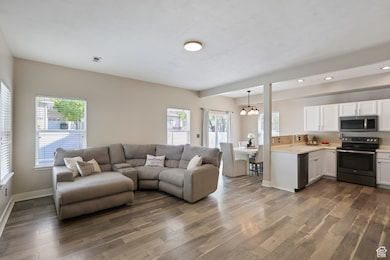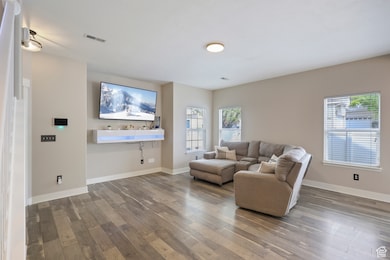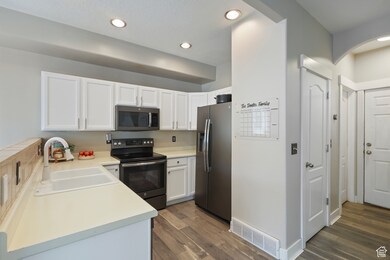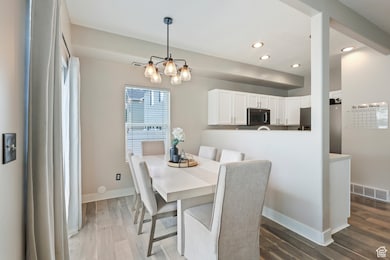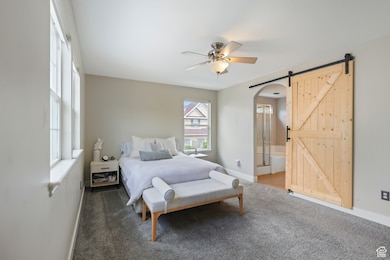
6785 W Callery Ln West Jordan, UT 84081
Jordan Hills NeighborhoodEstimated payment $2,874/month
Highlights
- Updated Kitchen
- Mountain View
- Double Pane Windows
- Mature Trees
- 2 Car Attached Garage
- Walk-In Closet
About This Home
Located in a quiet, family-friendly neighborhood, this home offers a great blend of comfort and functionality. The open layout connects the kitchen and living room to the backyard, creating an ideal space for entertaining or relaxing outdoors. Not to mention, brand new sod laid down in the back yard. The large primary suite features a spacious bathroom and a walk-in closet, offering a private retreat at the end of the day. With parks just a short walk away, this home is perfectly situated for enjoying the outdoors and neighborhood living.
Home Details
Home Type
- Single Family
Est. Annual Taxes
- $2,253
Year Built
- Built in 2004
Lot Details
- 2,178 Sq Ft Lot
- Property is Fully Fenced
- Landscaped
- Sprinkler System
- Mature Trees
- Property is zoned Single-Family
HOA Fees
- $197 Monthly HOA Fees
Parking
- 2 Car Attached Garage
Home Design
- Asphalt
- Stucco
Interior Spaces
- 1,457 Sq Ft Home
- 2-Story Property
- Double Pane Windows
- Blinds
- Sliding Doors
- Mountain Views
Kitchen
- Updated Kitchen
- Free-Standing Range
- Disposal
Flooring
- Carpet
- Linoleum
- Laminate
- Tile
Bedrooms and Bathrooms
- 3 Bedrooms
- Walk-In Closet
Laundry
- Dryer
- Washer
Outdoor Features
- Open Patio
Schools
- Oakcrest Elementary School
- Copper Hills High School
Utilities
- Central Heating and Cooling System
- Heating System Uses Steam
- Natural Gas Connected
- Sewer Paid
Listing and Financial Details
- Home warranty included in the sale of the property
- Assessor Parcel Number 20-27-453-007
Community Details
Overview
- Association fees include insurance, ground maintenance, sewer, trash, water
- Maples Subdivision
Amenities
- Picnic Area
Recreation
- Community Playground
- Snow Removal
Map
Home Values in the Area
Average Home Value in this Area
Tax History
| Year | Tax Paid | Tax Assessment Tax Assessment Total Assessment is a certain percentage of the fair market value that is determined by local assessors to be the total taxable value of land and additions on the property. | Land | Improvement |
|---|---|---|---|---|
| 2023 | $2,254 | $371,100 | $70,100 | $301,000 |
| 2022 | $2,350 | $386,600 | $68,700 | $317,900 |
| 2021 | $2,053 | $312,400 | $52,900 | $259,500 |
| 2020 | $0 | $272,000 | $49,000 | $223,000 |
| 2019 | $1,860 | $259,400 | $46,300 | $213,100 |
| 2018 | $1,665 | $229,600 | $46,300 | $183,300 |
| 2017 | $1,586 | $216,400 | $46,300 | $170,100 |
| 2016 | $1,669 | $214,200 | $51,900 | $162,300 |
| 2015 | $1,435 | $178,300 | $58,100 | $120,200 |
| 2014 | $1,399 | $170,900 | $56,400 | $114,500 |
Property History
| Date | Event | Price | Change | Sq Ft Price |
|---|---|---|---|---|
| 04/17/2025 04/17/25 | For Sale | $449,000 | -- | $308 / Sq Ft |
Purchase History
| Date | Type | Sale Price | Title Company |
|---|---|---|---|
| Warranty Deed | -- | Highland Title | |
| Warranty Deed | -- | Vanguard Title | |
| Warranty Deed | -- | Magellan Title | |
| Warranty Deed | -- | Equity Title | |
| Warranty Deed | -- | Merrill Title | |
| Corporate Deed | -- | First American Title |
Mortgage History
| Date | Status | Loan Amount | Loan Type |
|---|---|---|---|
| Open | $418,284 | FHA | |
| Previous Owner | $266,600 | New Conventional | |
| Previous Owner | $266,000 | New Conventional | |
| Previous Owner | $255,110 | New Conventional | |
| Previous Owner | $12,755 | Second Mortgage Made To Cover Down Payment | |
| Previous Owner | $200,305 | FHA | |
| Previous Owner | $143,700 | New Conventional | |
| Previous Owner | $146,000 | Purchase Money Mortgage | |
| Previous Owner | $4,527 | Stand Alone Second | |
| Previous Owner | $148,568 | FHA | |
| Previous Owner | $148,568 | FHA | |
| Previous Owner | $138,353 | FHA |
Similar Homes in West Jordan, UT
Source: UtahRealEstate.com
MLS Number: 2081470
APN: 20-27-453-007-0000
- 7717 Yellowwood Ln
- 6854 W Callery Ln
- 6837 W Bottlebrush Ln
- 6797 W Valley Maple Dr
- 7886 S Fauna Ln
- 7906 S Gaea Ct
- 7934 S Red Baron Ln
- 7054 Owens View Way Unit 215
- 7009 W 7895 S
- 6998 W Saw Timber Way
- 6463 W Maple Valley Cir Unit 1030
- 8017 S Red Baron Ln Unit 120
- 7607 S Bear Gulch Rd
- 7989 S Bury Rd
- 7991 S Ambrosia Ln
- 7164 W Iron Spring Ln
- 7627 S Dead Ox Pass Rd
- 7044 W 8050 S
- 6343 W 7900 S
- 6294 W 7830 S
