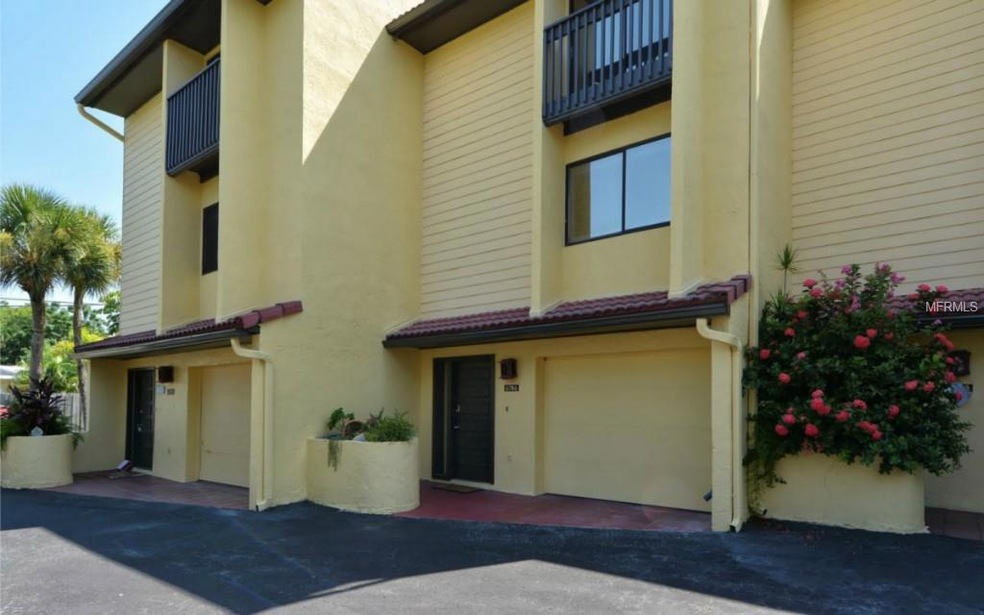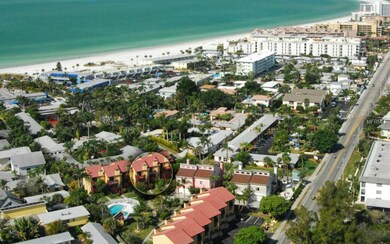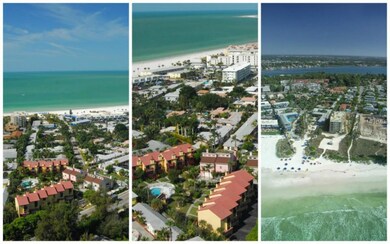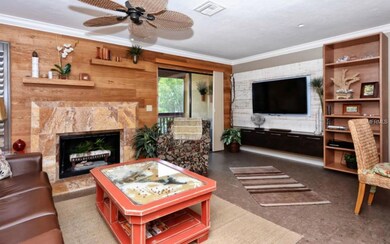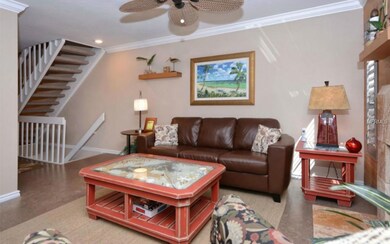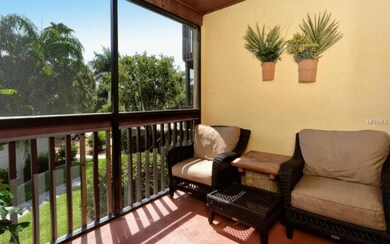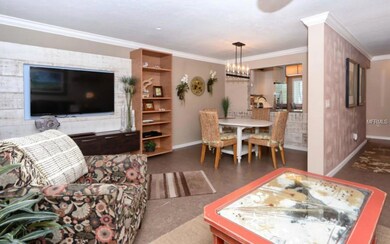
6786 Sarasea Cir Unit 6786 Sarasota, FL 34242
Highlights
- Water access To Gulf or Ocean
- Public Beach
- 10 Acre Lot
- Phillippi Shores Elementary School Rated A
- Heated In Ground Pool
- Deck
About This Home
As of December 2024This Siesta Key Townhome is a must see. 2 bedroom, with additional room that can be used as 3rd bedroom, 3 Full Baths & One 1/2 bath. Both Bedrooms have Ensuite baths and walk-in closets! Recent Complete Renovation of entire Unit, extensive use of Stone and natural materials, Travertine floors and shower walls, Cork flooring on main level, All new Stainless steel appliances in kitchen, all new Granite Counters on all surfaces along with new contemporary lighting, new flat panel TV's in Main living area and all 3 bedrooms. Brand New Full size Front Load Stacker Washer & Dryer. Large Single car garage with electric door opener and additional storage room for beach chairs, etc. Excellent year round residence or a great Seasonal Investment opportunity, can be leased 12 times per year. Close proximity to all of the South Siesta Key Village Shops (less than an 1/8 mile). Come view your slice of Paradise!
Townhouse Details
Home Type
- Townhome
Est. Annual Taxes
- $3,494
Year Built
- Built in 1981
Lot Details
- Public Beach
- Zero Lot Line
HOA Fees
- $975 Monthly HOA Fees
Parking
- 1 Car Garage
- Garage Door Opener
- Assigned Parking
Home Design
- Tri-Level Property
- Slab Foundation
- Tile Roof
- Block Exterior
Interior Spaces
- 1,408 Sq Ft Home
- Furnished
- Built-In Features
- Crown Molding
- Ceiling Fan
- Blinds
- Family Room with Fireplace
- Bonus Room
- Storage Room
Kitchen
- Eat-In Kitchen
- Range
- Microwave
- Dishwasher
- Stone Countertops
- Disposal
Flooring
- Brick
- Cork
- Ceramic Tile
Bedrooms and Bathrooms
- 2 Bedrooms
- Walk-In Closet
Laundry
- Dryer
- Washer
Home Security
Pool
- Heated In Ground Pool
- Gunite Pool
Outdoor Features
- Water access To Gulf or Ocean
- Balcony
- Deck
- Screened Patio
- Porch
Location
- Property is near public transit
Schools
- Southside Elementary School
- Brookside Middle School
- Riverview High School
Utilities
- Central Heating and Cooling System
- Electric Water Heater
- High Speed Internet
- Cable TV Available
Listing and Financial Details
- Visit Down Payment Resource Website
- Assessor Parcel Number 0108164002
Community Details
Overview
- Association fees include cable TV, pool, insurance, maintenance structure, ground maintenance, management, trash
- Midnight Sea Community
- Midnight Sea Subdivision
- The community has rules related to deed restrictions
Recreation
- Community Pool
Pet Policy
- No Pets Allowed
Security
- Fire and Smoke Detector
Ownership History
Purchase Details
Home Financials for this Owner
Home Financials are based on the most recent Mortgage that was taken out on this home.Purchase Details
Home Financials for this Owner
Home Financials are based on the most recent Mortgage that was taken out on this home.Purchase Details
Purchase Details
Home Financials for this Owner
Home Financials are based on the most recent Mortgage that was taken out on this home.Map
Similar Homes in Sarasota, FL
Home Values in the Area
Average Home Value in this Area
Purchase History
| Date | Type | Sale Price | Title Company |
|---|---|---|---|
| Warranty Deed | $820,000 | Msc Title | |
| Warranty Deed | $820,000 | Msc Title | |
| Warranty Deed | $415,000 | Attorney | |
| Warranty Deed | $200,000 | Sunbelt Title Agency | |
| Warranty Deed | $65,000 | -- |
Mortgage History
| Date | Status | Loan Amount | Loan Type |
|---|---|---|---|
| Open | $615,000 | New Conventional | |
| Closed | $615,000 | New Conventional | |
| Previous Owner | $50,000 | New Conventional | |
| Previous Owner | $368,000 | New Conventional | |
| Previous Owner | $394,250 | New Conventional | |
| Previous Owner | $150,000 | No Value Available |
Property History
| Date | Event | Price | Change | Sq Ft Price |
|---|---|---|---|---|
| 12/13/2024 12/13/24 | Sold | $820,000 | -5.7% | $567 / Sq Ft |
| 09/19/2024 09/19/24 | Pending | -- | -- | -- |
| 08/23/2024 08/23/24 | Price Changed | $869,900 | -0.6% | $602 / Sq Ft |
| 07/03/2024 07/03/24 | For Sale | $875,000 | +39.6% | $605 / Sq Ft |
| 01/27/2022 01/27/22 | Sold | $627,000 | 0.0% | $434 / Sq Ft |
| 12/31/2021 12/31/21 | Pending | -- | -- | -- |
| 12/31/2021 12/31/21 | Off Market | $627,000 | -- | -- |
| 12/21/2021 12/21/21 | Pending | -- | -- | -- |
| 12/17/2021 12/17/21 | For Sale | $600,000 | +44.6% | $415 / Sq Ft |
| 08/17/2018 08/17/18 | Off Market | $415,000 | -- | -- |
| 01/06/2015 01/06/15 | Sold | $415,000 | -7.8% | $295 / Sq Ft |
| 11/18/2014 11/18/14 | Pending | -- | -- | -- |
| 08/15/2014 08/15/14 | For Sale | $449,950 | -- | $320 / Sq Ft |
Tax History
| Year | Tax Paid | Tax Assessment Tax Assessment Total Assessment is a certain percentage of the fair market value that is determined by local assessors to be the total taxable value of land and additions on the property. | Land | Improvement |
|---|---|---|---|---|
| 2024 | $7,165 | $580,200 | -- | $580,200 |
| 2023 | $7,165 | $569,100 | $0 | $569,100 |
| 2022 | $5,263 | $493,300 | $0 | $493,300 |
| 2021 | $3,852 | $275,400 | $0 | $275,400 |
| 2020 | $4,223 | $300,400 | $0 | $300,400 |
| 2019 | $5,236 | $385,700 | $0 | $385,700 |
| 2018 | $5,289 | $391,000 | $0 | $391,000 |
| 2017 | $5,469 | $398,400 | $0 | $398,400 |
| 2016 | $5,128 | $362,800 | $0 | $362,800 |
| 2015 | $4,410 | $313,200 | $0 | $313,200 |
| 2014 | $3,798 | $230,200 | $0 | $0 |
Source: Stellar MLS
MLS Number: A4103558
APN: 0108-16-4002
- 110 Vista Hermosa Cir Unit 302
- 6727 Midnight Pass Rd Unit 202
- 151 Vista Hermosa Cir Unit 31C
- 185 Vista Hermosa Cir Unit 14B
- 116 Vista Hermosa Cir Unit 204
- 6713 Midnight Pass Rd Unit 4
- 6703 Midnight Pass Rd Unit 206
- 6703 Midnight Pass Rd Unit 108
- 6703 Midnight Pass Rd Unit 208
- 6703 Midnight Pass Rd Unit 117
- 6836 Midnight Pass Rd Unit 6836
- 6790 Sarasea Cir Unit 6790
- 1214 Sea Plume Way
- 6640 Peacock Rd
- 1123 Crescent St Unit 1123/1125
- 6630 Midnight Pass Rd
- 6559 Peacock Rd
- 1021 Crescent St Unit 1
- 915 Seaside Dr Unit 606, Weeks 6-7
- 915 Seaside Dr Unit 613, Weeks 32-33
