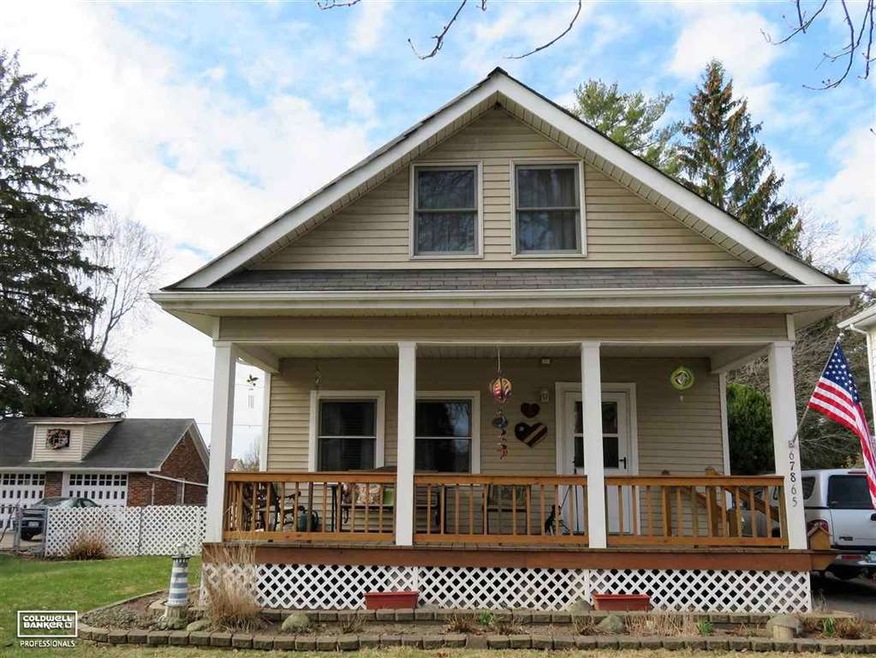
$155,000
- 2 Beds
- 1 Bath
- 1,370 Sq Ft
- 35930 Washington St
- Richmond, MI
Cheapest home in Richmond!! Ready to roll up your sleeves and unlock the hidden potential of this character-filled home? Nestled on an oversized lot just a short walk from Main Street, this property is brimming with opportunity. Inside, you'll find a spacious living room and a flexible office space that easily doubles as a third bedroom. The generous dining area flows into an expansive kitchen,
Jennifer Arnold Real Estate One-Clinton Twp
