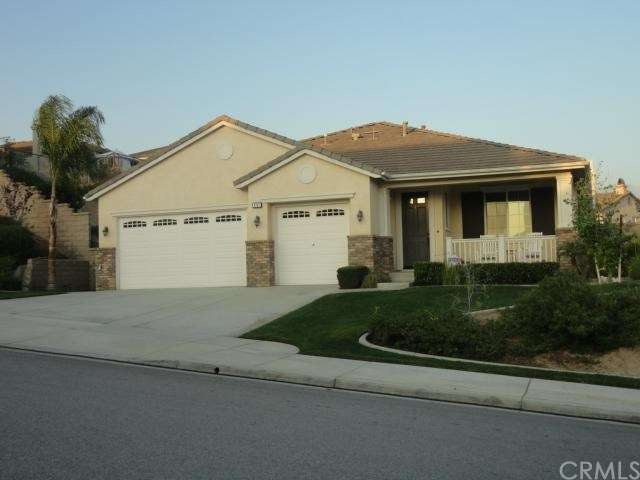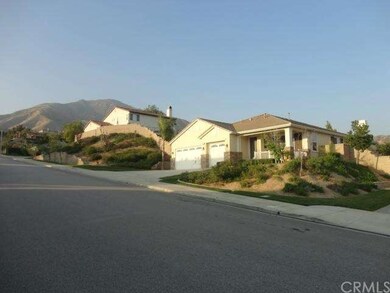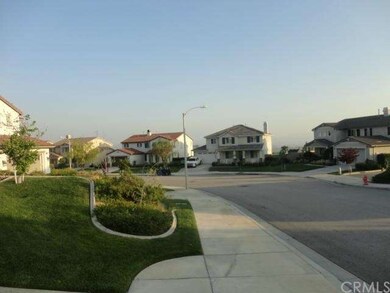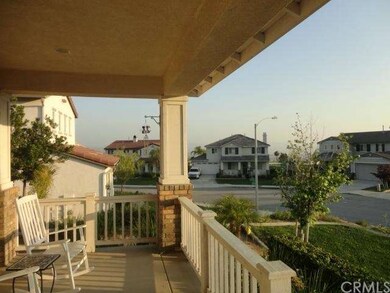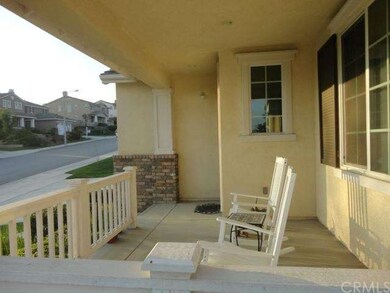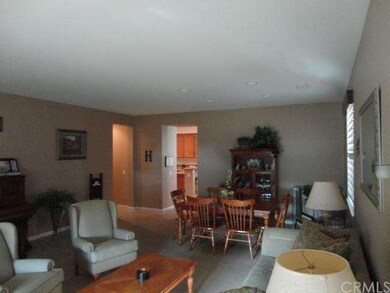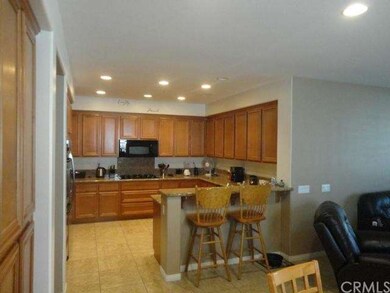
6787 Wilmont Ln Highland, CA 92346
East Highlands NeighborhoodHighlights
- In Ground Pool
- Fishing
- Open Floorplan
- Arroyo Verde Elementary School Rated A-
- Peek-A-Boo Views
- Granite Countertops
About This Home
As of April 2024You'll love this newer single story beauty in upper E. Highlands Ranch... Large home with over 2440 sq. ft. of useful space including a nice size kitchen with a snack bar and upgraded granite counter tops! Open and spacious floor plan with separate Living and
Family rooms, Wood shutters and custom window coverings plus an abundance of tile flooring with carpeting in the living
room and bedrooms. * Comfortable non-crowded living areas, 2.5 bathrooms, 3 generous bedrooms including the master bedroom
with 2 closets.... large vanity area with a "jetted" tub, and a separate shower.
This in demand and hard to find single story also has a 3 car wide garage...allowing for 3 vehicles parked side by side in the
driveway...not a tandem garage ! Big lot.....with a nice sized back yard ...open sky feel between you and the neighbors!
Aluma -wood type patio cover plus a built-in natural gas barbecue...lots of green grass and play area too.
The front covered porch cove is approx 9'x 12' and is great for taking advantage of the Peek-a Boo Valley View as the home sits
on a slightly elevated location! * Don't miss this great opportunity*
Last Agent to Sell the Property
CORNERSTONE REAL ESTATE GROUP License #01020089 Listed on: 06/01/2015
Home Details
Home Type
- Single Family
Est. Annual Taxes
- $7,206
Year Built
- Built in 2005 | Remodeled
Lot Details
- 0.33 Acre Lot
- West Facing Home
- Landscaped
- Paved or Partially Paved Lot
- Steep Slope
- Sprinklers Throughout Yard
- Private Yard
- Lawn
- Back and Front Yard
HOA Fees
- $120 Monthly HOA Fees
Parking
- 3 Car Direct Access Garage
- Parking Available
- Front Facing Garage
- Driveway
- Metered Parking
Home Design
- Planned Development
- Permanent Foundation
- Wood Product Walls
- Fire Rated Drywall
- Interior Block Wall
- Frame Construction
- Tile Roof
- Flat Tile Roof
- Wood Siding
- Stucco
Interior Spaces
- 2,441 Sq Ft Home
- 1-Story Property
- Open Floorplan
- Ceiling Fan
- Gas Fireplace
- Double Pane Windows
- Shutters
- Window Screens
- Family Room with Fireplace
- Living Room
- Utility Room
- Center Hall
- Peek-A-Boo Views
Kitchen
- Breakfast Bar
- Double Oven
- Gas Oven
- Built-In Range
- Range Hood
- Microwave
- Water Line To Refrigerator
- Dishwasher
- Granite Countertops
- Tile Countertops
- Disposal
Flooring
- Carpet
- Tile
Bedrooms and Bathrooms
- 3 Bedrooms
- Walk-In Closet
Laundry
- Laundry Room
- Gas Dryer Hookup
Home Security
- Carbon Monoxide Detectors
- Fire and Smoke Detector
- Fire Sprinkler System
Accessible Home Design
- No Interior Steps
Outdoor Features
- In Ground Pool
- Exterior Lighting
Utilities
- Central Heating and Cooling System
- Heating System Uses Natural Gas
- Underground Utilities
- Gas Water Heater
- Cable TV Available
Listing and Financial Details
- Tax Lot 65
- Tax Tract Number 16014
- Assessor Parcel Number 0288831080000
Community Details
Overview
- East Highlands Ranch Association, Phone Number (909) 864-0215
- Foothills
Amenities
- Picnic Area
Recreation
- Tennis Courts
- Sport Court
- Community Playground
- Community Pool
- Community Spa
- Fishing
- Horse Trails
- Hiking Trails
- Bike Trail
Ownership History
Purchase Details
Home Financials for this Owner
Home Financials are based on the most recent Mortgage that was taken out on this home.Purchase Details
Purchase Details
Home Financials for this Owner
Home Financials are based on the most recent Mortgage that was taken out on this home.Purchase Details
Home Financials for this Owner
Home Financials are based on the most recent Mortgage that was taken out on this home.Similar Homes in the area
Home Values in the Area
Average Home Value in this Area
Purchase History
| Date | Type | Sale Price | Title Company |
|---|---|---|---|
| Grant Deed | $646,000 | Ticor Title | |
| Interfamily Deed Transfer | -- | None Available | |
| Grant Deed | $415,000 | Lawyers Title | |
| Grant Deed | $535,000 | Chicago Title Company |
Mortgage History
| Date | Status | Loan Amount | Loan Type |
|---|---|---|---|
| Open | $100,000 | Credit Line Revolving | |
| Open | $420,000 | New Conventional | |
| Previous Owner | $750,000 | Credit Line Revolving | |
| Previous Owner | $332,000 | New Conventional | |
| Previous Owner | $386,500 | New Conventional | |
| Previous Owner | $410,000 | New Conventional |
Property History
| Date | Event | Price | Change | Sq Ft Price |
|---|---|---|---|---|
| 04/08/2024 04/08/24 | Sold | $646,000 | +0.9% | $265 / Sq Ft |
| 02/21/2024 02/21/24 | Pending | -- | -- | -- |
| 02/12/2024 02/12/24 | For Sale | $640,000 | +54.2% | $262 / Sq Ft |
| 11/16/2015 11/16/15 | Sold | $415,000 | -1.1% | $170 / Sq Ft |
| 09/30/2015 09/30/15 | Pending | -- | -- | -- |
| 08/29/2015 08/29/15 | Price Changed | $419,500 | -1.3% | $172 / Sq Ft |
| 07/29/2015 07/29/15 | Price Changed | $425,000 | -0.9% | $174 / Sq Ft |
| 07/17/2015 07/17/15 | Price Changed | $429,000 | -1.4% | $176 / Sq Ft |
| 07/09/2015 07/09/15 | Price Changed | $435,000 | -0.9% | $178 / Sq Ft |
| 06/25/2015 06/25/15 | Price Changed | $439,000 | -2.2% | $180 / Sq Ft |
| 06/15/2015 06/15/15 | Price Changed | $449,000 | -2.2% | $184 / Sq Ft |
| 06/01/2015 06/01/15 | For Sale | $459,000 | -- | $188 / Sq Ft |
Tax History Compared to Growth
Tax History
| Year | Tax Paid | Tax Assessment Tax Assessment Total Assessment is a certain percentage of the fair market value that is determined by local assessors to be the total taxable value of land and additions on the property. | Land | Improvement |
|---|---|---|---|---|
| 2025 | $7,206 | $658,920 | $197,676 | $461,244 |
| 2024 | $7,206 | $481,643 | $145,074 | $336,569 |
| 2023 | $7,173 | $472,199 | $142,229 | $329,970 |
| 2022 | $7,059 | $462,940 | $139,440 | $323,500 |
| 2021 | $7,100 | $453,863 | $136,706 | $317,157 |
| 2020 | $6,979 | $449,209 | $135,304 | $313,905 |
| 2019 | $6,784 | $440,401 | $132,651 | $307,750 |
| 2018 | $6,571 | $431,766 | $130,050 | $301,716 |
| 2017 | $6,302 | $423,300 | $127,500 | $295,800 |
| 2016 | $6,220 | $415,000 | $125,000 | $290,000 |
| 2015 | $5,936 | $384,000 | $115,000 | $269,000 |
| 2014 | $5,644 | $362,000 | $109,000 | $253,000 |
Agents Affiliated with this Home
-
J
Seller's Agent in 2024
JACOB JOHNSON
CENTURY 21 LOIS LAUER REALTY
-
Gary Lee

Seller's Agent in 2015
Gary Lee
CORNERSTONE REAL ESTATE GROUP
(909) 496-5360
6 in this area
30 Total Sales
-
JEFF STOFFEL

Buyer's Agent in 2015
JEFF STOFFEL
Century 21 Top Producers
(949) 427-0221
9 in this area
32 Total Sales
Map
Source: California Regional Multiple Listing Service (CRMLS)
MLS Number: IV15117018
APN: 0288-831-08
- 28817 Terrace Dr
- 28947 Glenrock Place
- 28780 Beattie St
- 0 Cloverhill Dr
- 6508 Emmerton Ln
- 6858 Bacon Ln
- 6497 Emmerton Ln
- 0 Gala St
- 7126 Ridge Dr
- 29301 Henderson Ln
- 29058 Rosewood Ln
- 29367 Lytle Ln
- 202 Chandler W
- 7184 Veranda Ln
- 7188 Veranda Ln
- 7192 Veranda Ln
- 7196 Veranda Ln
- 7154 Paul Green Dr
- 7163 Paul Green Dr
- 7183 Veranda Ln
