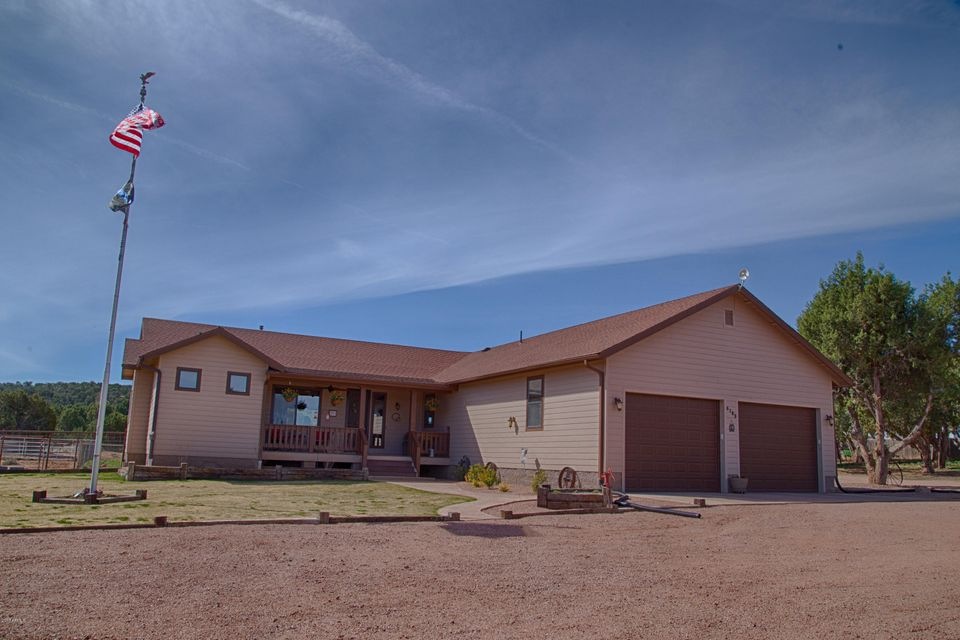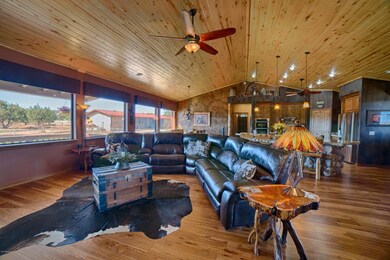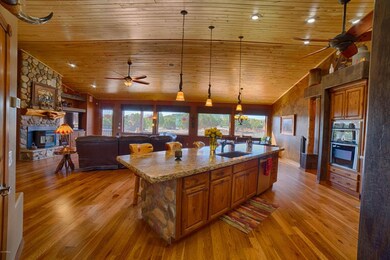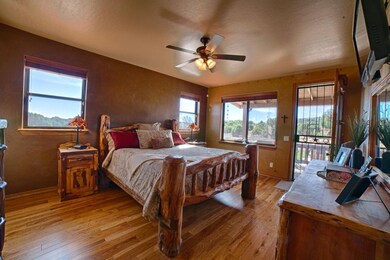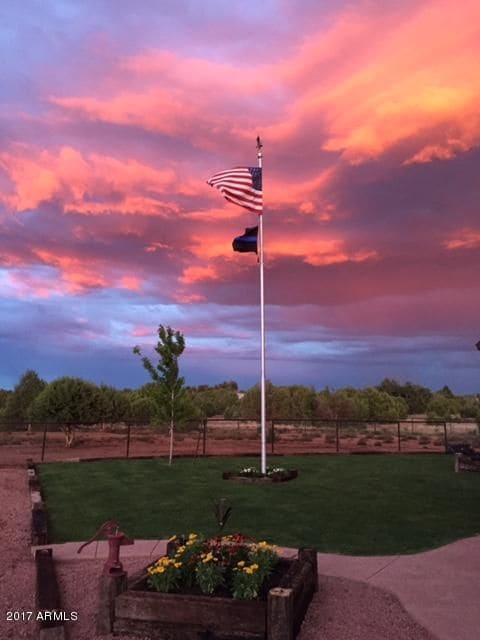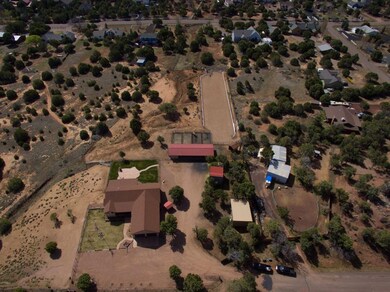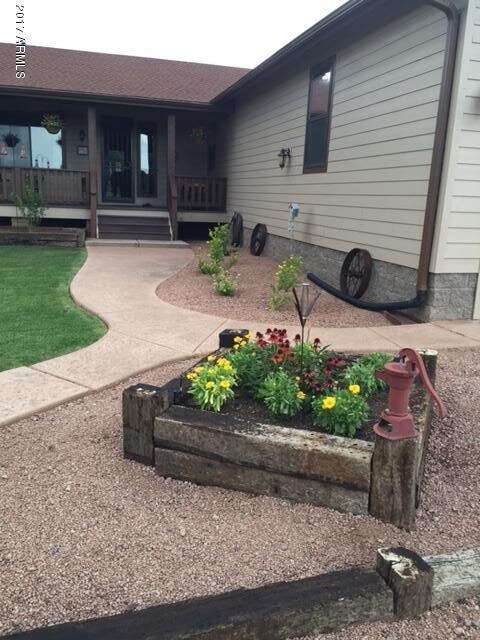
6789 Circle c Ln Show Low, AZ 85901
Highlights
- Barn
- Arena
- Wood Flooring
- Show Low High School Rated A-
- Vaulted Ceiling
- Hydromassage or Jetted Bathtub
About This Home
As of October 2019An absolutely gorgeous fully fenced horse property in Show Low. You and your horses will love this amazing set up. The custom home has 4 bedrooms and 3 baths with plenty of room for friends and family. Your horses will be spoiled with 5 individual indoor stalls with their own turnouts. Tack room and hay barn. You can practice your rodeo skills in the huge arena. Two large areas that you can turn out the horses to give them a little freedom. On top of it all just a short ride to national forest and endless potential to ride out. The home itself boasts many custom features. The great room has a gorgeous river rock fireplace with a pellet stove insert. The 12' x 4' kitchen island has a chisled edge granite counter top. Hardwood flooring and tongue and groove ceiling accentuate the large great room. The master suite has a custom tile shower or relax in the jetted tub. The second master is ideal for when the inlaws make a visit. Out doors there is a bonus 32'x23' shop for what ever you want to make of it. The decks are made with composite decking for durability and long life. In the horse barn are nelson waterers and the arena has a sand base. You have got to see this property to truly appreciate its beauty and functionality. Schedule your appointment today.
Last Agent to Sell the Property
Real Broker License #SA652652000 Listed on: 03/21/2017

Last Buyer's Agent
Non-MLS Agent
Non-MLS Office
Home Details
Home Type
- Single Family
Est. Annual Taxes
- $2,066
Year Built
- Built in 2005
Lot Details
- 2.66 Acre Lot
- Cul-De-Sac
- Wire Fence
Parking
- 2 Car Garage
Home Design
- Wood Frame Construction
- Composition Roof
- Siding
Interior Spaces
- 2,606 Sq Ft Home
- 1-Story Property
- Vaulted Ceiling
- Fireplace
- Double Pane Windows
- Laundry in unit
Kitchen
- Breakfast Bar
- Built-In Microwave
- Dishwasher
Flooring
- Wood
- Carpet
- Tile
Bedrooms and Bathrooms
- 4 Bedrooms
- Walk-In Closet
- Primary Bathroom is a Full Bathroom
- 3 Bathrooms
- Dual Vanity Sinks in Primary Bathroom
- Hydromassage or Jetted Bathtub
- Bathtub With Separate Shower Stall
Schools
- Out Of Maricopa Cnty Elementary And Middle School
- Out Of Maricopa Cnty High School
Horse Facilities and Amenities
- Horse Stalls
- Corral
- Tack Room
- Arena
Utilities
- Refrigerated Cooling System
- Heating System Uses Natural Gas
- Propane
- Septic Tank
Additional Features
- Outdoor Storage
- Barn
Community Details
- No Home Owners Association
- Linden Unsub Subdivision
Listing and Financial Details
- Assessor Parcel Number 409-24-001-D
Ownership History
Purchase Details
Purchase Details
Home Financials for this Owner
Home Financials are based on the most recent Mortgage that was taken out on this home.Purchase Details
Home Financials for this Owner
Home Financials are based on the most recent Mortgage that was taken out on this home.Purchase Details
Home Financials for this Owner
Home Financials are based on the most recent Mortgage that was taken out on this home.Similar Homes in Show Low, AZ
Home Values in the Area
Average Home Value in this Area
Purchase History
| Date | Type | Sale Price | Title Company |
|---|---|---|---|
| Interfamily Deed Transfer | -- | None Available | |
| Warranty Deed | $539,000 | Pioneer Title Agency | |
| Warranty Deed | $495,000 | Pioneer Title Agency | |
| Warranty Deed | $390,000 | Multiple |
Mortgage History
| Date | Status | Loan Amount | Loan Type |
|---|---|---|---|
| Open | $431,800 | New Conventional | |
| Closed | $431,200 | New Conventional | |
| Previous Owner | $140,000 | New Conventional |
Property History
| Date | Event | Price | Change | Sq Ft Price |
|---|---|---|---|---|
| 10/28/2019 10/28/19 | Sold | $539,000 | 0.0% | $207 / Sq Ft |
| 10/28/2019 10/28/19 | Sold | $539,000 | -3.7% | $207 / Sq Ft |
| 08/15/2019 08/15/19 | Pending | -- | -- | -- |
| 06/30/2019 06/30/19 | For Sale | $559,900 | +13.1% | $215 / Sq Ft |
| 07/17/2017 07/17/17 | Sold | $495,000 | 0.0% | $190 / Sq Ft |
| 07/17/2017 07/17/17 | Sold | $495,000 | -1.0% | $190 / Sq Ft |
| 05/29/2017 05/29/17 | Pending | -- | -- | -- |
| 04/09/2017 04/09/17 | For Sale | $499,900 | 0.0% | $192 / Sq Ft |
| 03/25/2017 03/25/17 | Pending | -- | -- | -- |
| 03/20/2017 03/20/17 | For Sale | $499,900 | -- | $192 / Sq Ft |
Tax History Compared to Growth
Tax History
| Year | Tax Paid | Tax Assessment Tax Assessment Total Assessment is a certain percentage of the fair market value that is determined by local assessors to be the total taxable value of land and additions on the property. | Land | Improvement |
|---|---|---|---|---|
| 2026 | $2,768 | -- | -- | -- |
| 2025 | $2,725 | $53,817 | $8,916 | $44,901 |
| 2024 | $2,558 | $49,503 | $7,245 | $42,258 |
| 2023 | $2,725 | $39,244 | $4,584 | $34,660 |
| 2022 | $2,558 | $0 | $0 | $0 |
| 2021 | $2,598 | $0 | $0 | $0 |
| 2020 | $2,870 | $0 | $0 | $0 |
| 2019 | $2,420 | $0 | $0 | $0 |
| 2018 | $2,293 | $0 | $0 | $0 |
| 2017 | $2,092 | $0 | $0 | $0 |
| 2016 | $2,066 | $0 | $0 | $0 |
| 2015 | $1,948 | $19,451 | $4,204 | $15,248 |
Agents Affiliated with this Home
-
N
Seller's Agent in 2019
Non Board
Non-Board Office
-

Seller's Agent in 2019
Ramona Pruett
Superlative Realty
-
Renae Foster
R
Seller Co-Listing Agent in 2019
Renae Foster
Superlative Realty
(480) 756-9922
13 Total Sales
-
Lisa O'Connell

Buyer's Agent in 2019
Lisa O'Connell
Frank M. Smith & Associates - Main
(928) 242-9529
193 Total Sales
-
Felice Katz-Bobo

Seller's Agent in 2017
Felice Katz-Bobo
Real Broker
(928) 242-2200
269 Total Sales
-
N
Buyer's Agent in 2017
Non-MLS Agent
Non-MLS Office
Map
Source: Arizona Regional Multiple Listing Service (ARMLS)
MLS Number: 5578285
APN: 409-24-001D
- 6792 Cheney Ranch Loop
- 944 Cheney Ranch Loop
- 6736 Circle c Ln
- 6728 Circle c Ln
- 6843 Lucky Ln
- 1034 School House Ln
- 1016 School House Ln
- 1043 School House Ln
- 6662 State Route 260 --
- 1080 Linden Valley Rd
- 6668 Bandido Way
- 1057 Chamberlain Way
- 1108 Pearce Rd
- 1014 Etta Ln
- 1011 Dusty Ln
- 983 Oak Grove Rd
- 1051 Dusty Ln
- 7046 Kings High Rd
- 1053 Lone Pine Dam Rd Unit FS13
- 837 Jokers Wild
