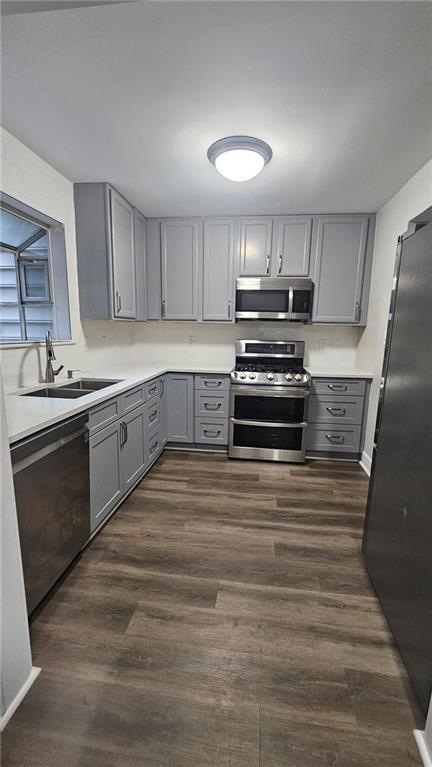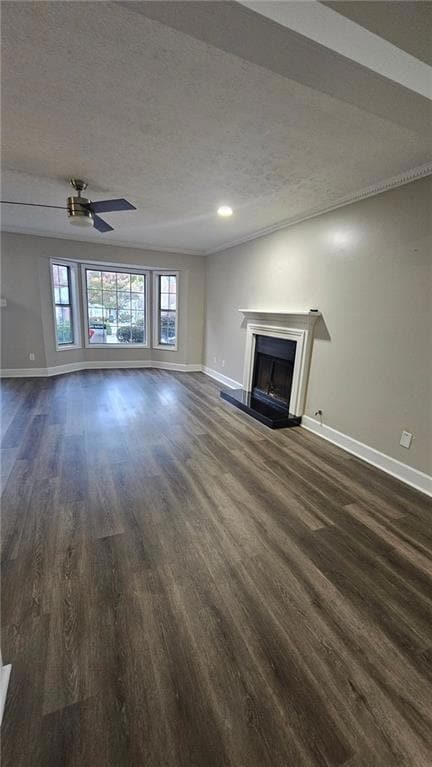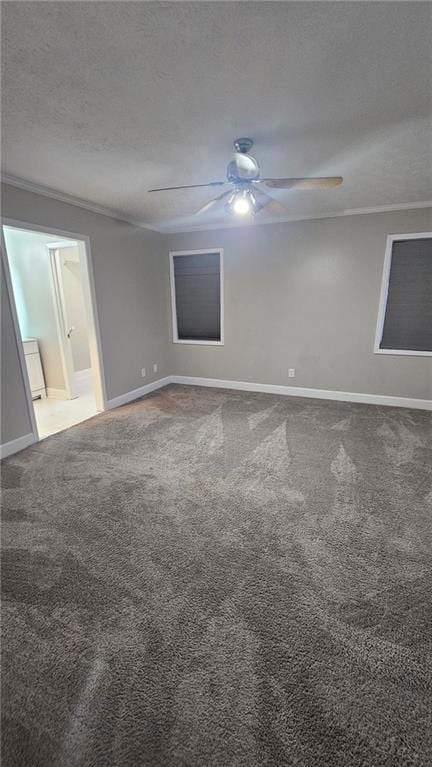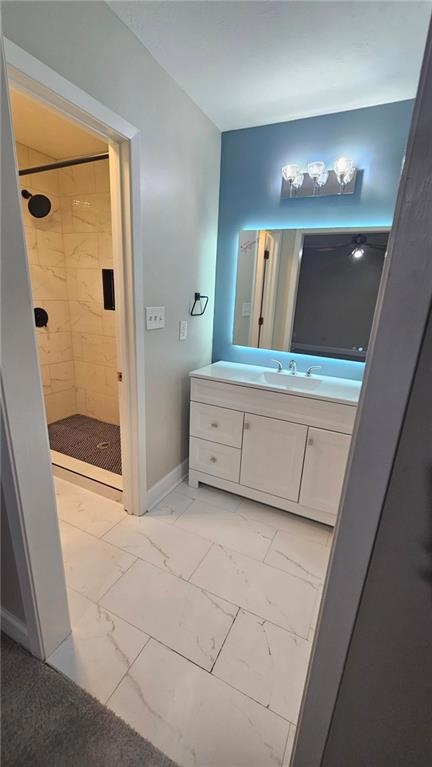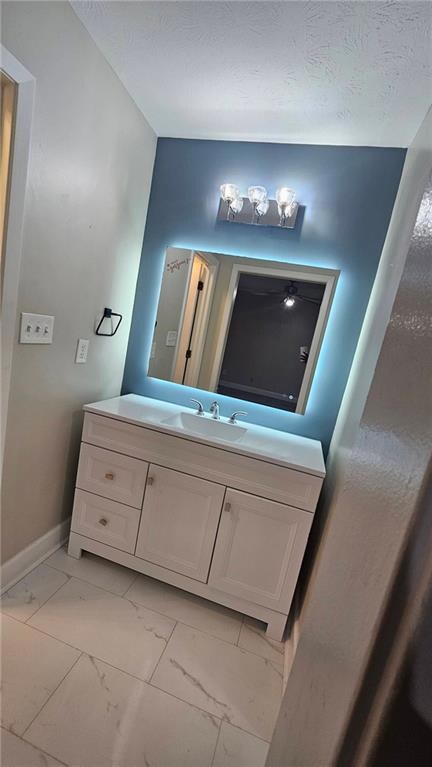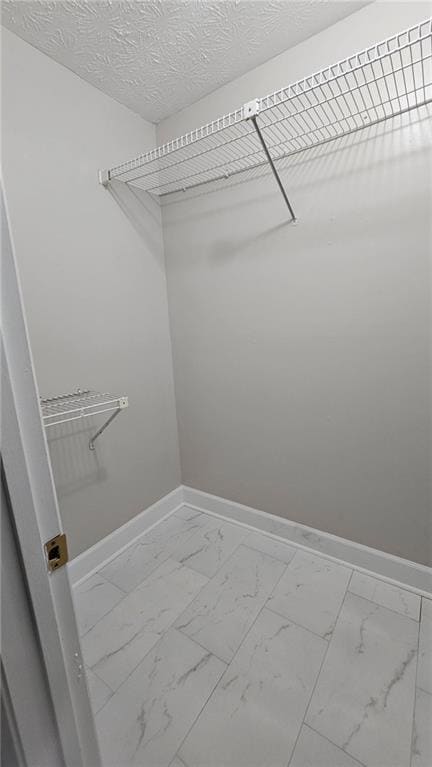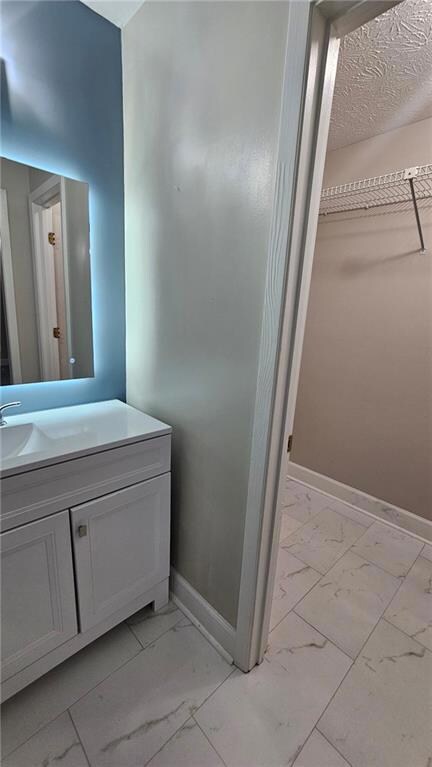Location. Lifestyle. Value. This One Has It All!
Discover the perfect blend of comfort, convenience, and modern living in this beautifully updated 2-bedroom, 2-bathroom townhouse, ideally tucked away in a quiet cul-de-sac just 2 minutes from I-75.
Step inside and fall in love with the open, roommate-style floor plan—designed for both privacy and flexibility. Upstairs, you’ll find two spacious bedrooms, each with its own private ensuite bathroom, ideal for roommates, guests, or your dream home office.
The updated kitchen shines with stainless steel appliances and modern finishes, while the stylish bathrooms feature fresh tile work and contemporary details. Enjoy low-maintenance living with LVP flooring on the main level, brand-new carpet upstairs, a newer washer and dryer, and a recently replaced HVAC system for year-round comfort and peace of mind.
Highlights:
*Prime location – minutes to shopping, dining, and major highways
*Two primary-style suites with private baths
*Updated kitchen and baths with modern finishes
*Newer HVAC, washer/dryer, and low-maintenance flooring
*HOA includes pool access and exterior maintenance This is the move-in ready gem you’ve been waiting for - ideal for first-time buyers, investors - unit has rental permit, or anyone looking to simplify their lifestyle without sacrificing style. The seller is motivated and ready to make a deal so bring your best offer today!

