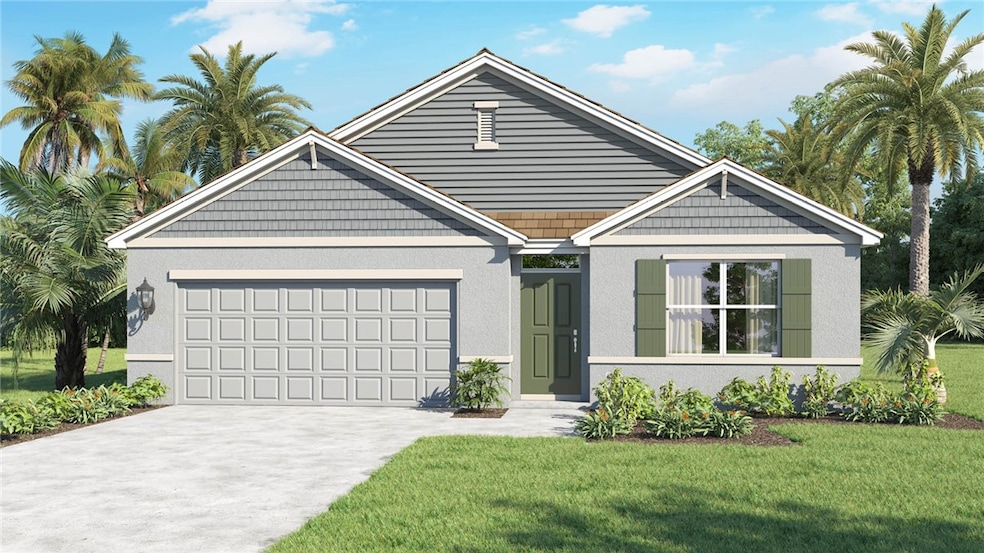
679 Benedictine Terrace Sebastian, FL 32958
Sebastian Highlands NeighborhoodEstimated payment $2,128/month
Highlights
- New Construction
- Walk-In Closet
- Patio
- High Ceiling
- Views
- Laundry Room
About This Home
Introducing the Cali floorplan in Sebastian, Florida, offering style and comfort in a boat and RV-friendly area with no HOA restrictions. This 4-bedroom, 2-bathroom home spans 1,828 square feet, featuring quartz countertops and luxury vinyl plank floors. The open-concept layout connects the living room, dining area, and kitchen, ideal for entertaining. The kitchen boasts an oversized undermount sink, stainless-steel appliances, and a large island. The primary suite includes an ensuite bathroom with dual sinks, a shower, and a walk-in closet. Smart home technology is included.
Listing Agent
D R Horton Realty of Melbourne Brokerage Phone: 321-953-3154 License #3344315 Listed on: 04/07/2025

Home Details
Home Type
- Single Family
Est. Annual Taxes
- $999
Year Built
- Built in 2025 | New Construction
Lot Details
- 10,019 Sq Ft Lot
- Lot Dimensions are 80x125
- South Facing Home
Parking
- 2 Car Garage
Home Design
- Shingle Roof
- Stucco
Interior Spaces
- 1,828 Sq Ft Home
- 1-Story Property
- High Ceiling
- Blinds
- Fire and Smoke Detector
- Property Views
Kitchen
- Range
- Microwave
- Dishwasher
- Kitchen Island
- Disposal
Flooring
- Carpet
- Vinyl
Bedrooms and Bathrooms
- 4 Bedrooms
- Split Bedroom Floorplan
- Walk-In Closet
- 2 Full Bathrooms
Laundry
- Laundry Room
- Washer and Dryer Hookup
Outdoor Features
- Patio
Utilities
- Central Heating and Cooling System
- Electric Water Heater
Community Details
- Sebastian Highlands Subdivision
Listing and Financial Details
- Home warranty included in the sale of the property
- Tax Lot 4
- Assessor Parcel Number 31382400001257000004.0
Map
Home Values in the Area
Average Home Value in this Area
Tax History
| Year | Tax Paid | Tax Assessment Tax Assessment Total Assessment is a certain percentage of the fair market value that is determined by local assessors to be the total taxable value of land and additions on the property. | Land | Improvement |
|---|---|---|---|---|
| 2024 | $708 | $54,400 | $54,400 | -- |
| 2023 | $708 | $32,130 | $0 | $0 |
| 2022 | $560 | $31,960 | $31,960 | $0 |
| 2021 | $552 | $31,960 | $31,960 | $0 |
| 2020 | $487 | $24,140 | $24,140 | $0 |
| 2019 | $375 | $24,140 | $24,140 | $0 |
| 2018 | $357 | $22,100 | $22,100 | $0 |
| 2017 | $268 | $15,640 | $0 | $0 |
| 2016 | $235 | $11,560 | $0 | $0 |
| 2015 | $223 | $10,200 | $0 | $0 |
| 2014 | $194 | $8,000 | $0 | $0 |
Property History
| Date | Event | Price | Change | Sq Ft Price |
|---|---|---|---|---|
| 05/19/2025 05/19/25 | Pending | -- | -- | -- |
| 04/07/2025 04/07/25 | For Sale | $375,950 | -- | $206 / Sq Ft |
Purchase History
| Date | Type | Sale Price | Title Company |
|---|---|---|---|
| Warranty Deed | $82,000 | Dhi Title Of Florida | |
| Warranty Deed | -- | None Listed On Document | |
| Interfamily Deed Transfer | -- | Accommodation |
Similar Homes in Sebastian, FL
Source: REALTORS® Association of Indian River County
MLS Number: 287099
APN: 31-38-24-00001-2570-00004.0
- 686 Bayharbor Terrace
- 619 Benedictine Terrace
- 762 Capon Terrace
- 690 Belfast Terrace
- 609 Brookedge Terrace
- 612 Bayharbor Terrace
- 594 Bayharbor Terrace
- 555 Benedictine Terrace
- 772 Breakwater Terrace
- 626 Browning Terrace
- 549 Benedictine Terrace
- 574 Breakwater Terrace
- 665 Rolling Hill Dr
- 1351 Laconia St
- 737 Rolling Hill Dr
- 774 Belfast Terrace
- 832 Majestic Ave
- 509 Breakwater Terrace
- 501 Carnival Terrace
- 795 Rolling Hill Dr






